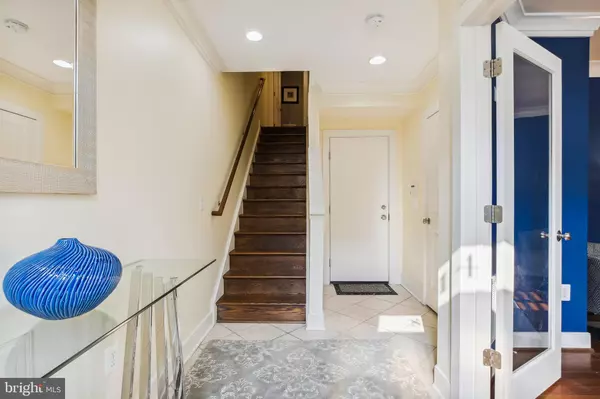$1,199,000
$1,199,000
For more information regarding the value of a property, please contact us for a free consultation.
4 Beds
4 Baths
2,173 SqFt
SOLD DATE : 10/20/2022
Key Details
Sold Price $1,199,000
Property Type Townhouse
Sub Type Interior Row/Townhouse
Listing Status Sold
Purchase Type For Sale
Square Footage 2,173 sqft
Price per Sqft $551
Subdivision Old Town Commons
MLS Listing ID VAAX2017538
Sold Date 10/20/22
Style Colonial,Transitional
Bedrooms 4
Full Baths 3
Half Baths 1
HOA Fees $100/mo
HOA Y/N Y
Abv Grd Liv Area 2,173
Originating Board BRIGHT
Year Built 2012
Annual Tax Amount $11,278
Tax Year 2022
Lot Size 883 Sqft
Acres 0.02
Property Description
OPEN SUN SEPT 25th 1-3pm. Beautiful LEED Certified Old Town Commons Townhome circa. 2012 with one homeowner and every upgrade offered. Located blocks to Braddock Metro and Old Town and just 3 miles to Amazon HQ2, National Landing and Pentagon City. Generous sized rooms with approximately 2,200 square feet of living space with new paint & carpets throughout this Top-of-The-line Duncan Model home. A city home with a 2-car garage and roof-top terrace makes this a rare commodity located this close to D.C. The upgraded gourmet kitchen offers plenty of cabinet space and granite counter space with an extra-large island, gas cooking, stainless steel appliances and a deck with gas line connections for grilling. Large windows, gas fireplace and built-in cabinets for your entertainment systems make this a wonderful living area for entertaining. Upstairs, the primary bedroom with Elfa custom walk-in closet is large enough to easily accommodate a King-sized bed. The primary spa-like bathroom has an oversized jacuzzi tub, separate large shower and double sinks for both of you. This level includes a sunny 2nd bedroom with an additional en-suite bath. Laundry facilities are adjacent to these bedrooms for ultimate convenience. On the top floor you can entertain in your great room with large-screen wall-mounted tv and fireplace. You can move your gatherings outdoors onto your roof terrace with gas fireplace and fantastic cityscape views. Your terrace has been upgraded with new wood flooring, and an illuminated Sunsetter awning system, which includes a wireless sensor that automatically retracts the awning during heavy wind, ensuring a long life for your outdoor space. Rain or shine you can maximize your time outside on this roof top. The top floor also offers you a 4th bedroom with an additional en-suite bath for your use or for your guests. Call your agent to schedule an appointment to see this home before the Open House.
Location
State VA
County Alexandria City
Zoning CDD#16
Rooms
Other Rooms Living Room, Dining Room, Primary Bedroom, Bedroom 2, Bedroom 3, Bedroom 4, Kitchen, Family Room, Foyer, Other, Bathroom 2, Primary Bathroom, Full Bath
Main Level Bedrooms 1
Interior
Interior Features Wood Floors, Carpet, Crown Moldings, Primary Bath(s), Soaking Tub, Window Treatments, Upgraded Countertops, Stall Shower, Recessed Lighting, Kitchen - Island, Kitchen - Gourmet, Floor Plan - Open, Entry Level Bedroom, Dining Area, Combination Dining/Living, Combination Kitchen/Dining, Combination Kitchen/Living
Hot Water Natural Gas
Heating Forced Air, Heat Pump(s)
Cooling Central A/C
Fireplaces Number 2
Fireplaces Type Double Sided, Mantel(s)
Equipment Cooktop, Oven - Self Cleaning, Oven/Range - Gas, Built-In Microwave, Dishwasher, Disposal, Refrigerator, Icemaker, Washer, Dryer
Fireplace Y
Window Features Double Pane,Energy Efficient
Appliance Cooktop, Oven - Self Cleaning, Oven/Range - Gas, Built-In Microwave, Dishwasher, Disposal, Refrigerator, Icemaker, Washer, Dryer
Heat Source Natural Gas
Laundry Upper Floor
Exterior
Exterior Feature Deck(s), Balcony, Roof
Garage Garage - Rear Entry, Additional Storage Area, Garage Door Opener
Garage Spaces 2.0
Waterfront N
Water Access N
View City
Accessibility Level Entry - Main
Porch Deck(s), Balcony, Roof
Parking Type Attached Garage
Attached Garage 2
Total Parking Spaces 2
Garage Y
Building
Story 4
Foundation Slab
Sewer Public Sewer
Water Public
Architectural Style Colonial, Transitional
Level or Stories 4
Additional Building Above Grade, Below Grade
New Construction N
Schools
School District Alexandria City Public Schools
Others
Pets Allowed Y
Senior Community No
Tax ID 60023190
Ownership Fee Simple
SqFt Source Assessor
Security Features Smoke Detector,Electric Alarm
Acceptable Financing Cash, FHA, VA, Conventional
Listing Terms Cash, FHA, VA, Conventional
Financing Cash,FHA,VA,Conventional
Special Listing Condition Standard
Pets Description Dogs OK, Cats OK
Read Less Info
Want to know what your home might be worth? Contact us for a FREE valuation!

Our team is ready to help you sell your home for the highest possible price ASAP

Bought with Jillian Keck Hogan • McEnearney Associates, Inc.

1619 Walnut St 4th FL, Philadelphia, PA, 19103, United States






