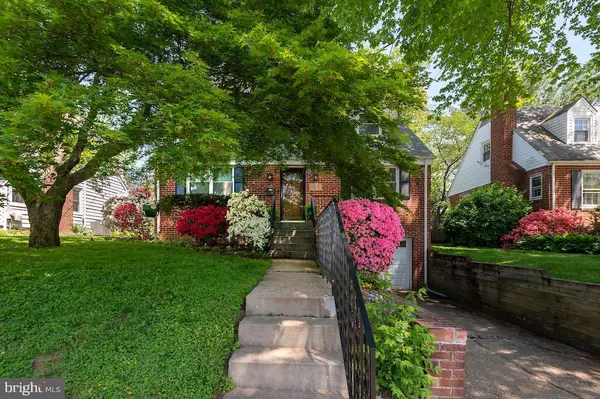$555,000
$550,000
0.9%For more information regarding the value of a property, please contact us for a free consultation.
3 Beds
2 Baths
1,887 SqFt
SOLD DATE : 07/20/2022
Key Details
Sold Price $555,000
Property Type Single Family Home
Sub Type Detached
Listing Status Sold
Purchase Type For Sale
Square Footage 1,887 sqft
Price per Sqft $294
Subdivision Indian Spring Park
MLS Listing ID MDMC2056824
Sold Date 07/20/22
Style Cape Cod
Bedrooms 3
Full Baths 2
HOA Y/N N
Abv Grd Liv Area 1,287
Originating Board BRIGHT
Year Built 1948
Annual Tax Amount $5,630
Tax Year 2022
Lot Size 5,500 Sqft
Acres 0.13
Property Description
Price Improvement! Charming well-appointed brick home nestled on a tree lined street in a desirable location, easy to get everywhere and located in the Montgomery Blair HS cluster. Boasting true character inside and out, this home blends classic charm and modern amenities perfectly. This 3 bedroom 2 bathroom features tall ceilings, great windows with ample natural light, and gorgeous hardwood floors. Gorgeous curb appeal welcomes you with a spacious and newly landscaped yard leads to the homes front porch. Offering a functional floor plan, this house lends itself to everyday living with great indoor-outdoor flow. Inviting living room with a cozy fireplace perfect for relaxing, entertaining & movie nights. Charming archways open up into the cutest dining space off an updated kitchen with quartz countertops, gas stove, stainless steel appliances, dishwasher (2021) and plenty of storage. Main level features a large sunlit primary room, with a large closet spacious enough to store all your treasures. An additional airy and light filled bedroom with the option to turn into a home office, den, playroom, or whatever fits your needs! A gorgeous full bathroom and two closet spaces finish off this floor. Upstairs you have a large bedroom with a bonus space perfect to turn into an office for those work from home days or an additional sitting room with a large walk-in closet! Spacious lower level features great ceiling height, a large recreation room, large utility and full bath with shower. Additional closet space and access to the garage. Amazing indoor and outdoor flow, with the recently added gorgeous patio (2020) and retaining wall, perfect for entertaining and enjoying your meals al fresco! Huge backyard! Beautiful park just blocks from the home, Near Sligo Creek trail, downtown silver spring woodmoor shopping center, YMCA, with easy access to 495 beltway, purple line being built a mile from the home.
Location
State MD
County Montgomery
Zoning R60
Rooms
Other Rooms Living Room, Dining Room, Primary Bedroom, Bedroom 2, Bedroom 3, Kitchen, Bedroom 6, Attic
Basement Other
Main Level Bedrooms 2
Interior
Interior Features Combination Kitchen/Dining, Entry Level Bedroom, Chair Railings, Upgraded Countertops, Wood Floors
Hot Water Natural Gas
Heating Forced Air
Cooling Ceiling Fan(s), Central A/C
Fireplaces Number 1
Equipment Dishwasher, Disposal, Dryer, Oven/Range - Gas, Refrigerator, Washer
Fireplace Y
Window Features Double Pane
Appliance Dishwasher, Disposal, Dryer, Oven/Range - Gas, Refrigerator, Washer
Heat Source Natural Gas
Exterior
Exterior Feature Patio(s)
Garage Garage - Front Entry, Covered Parking, Inside Access
Garage Spaces 1.0
Fence Rear
Waterfront N
Water Access N
Accessibility None
Porch Patio(s)
Parking Type Attached Garage
Attached Garage 1
Total Parking Spaces 1
Garage Y
Building
Story 3
Foundation Other
Sewer Public Sewer
Water Public
Architectural Style Cape Cod
Level or Stories 3
Additional Building Above Grade, Below Grade
New Construction N
Schools
High Schools Montgomery Blair
School District Montgomery County Public Schools
Others
Senior Community No
Ownership Fee Simple
SqFt Source Assessor
Special Listing Condition Standard
Read Less Info
Want to know what your home might be worth? Contact us for a FREE valuation!

Our team is ready to help you sell your home for the highest possible price ASAP

Bought with Vonda Etter Peterson • Long & Foster Real Estate, Inc.

1619 Walnut St 4th FL, Philadelphia, PA, 19103, United States






