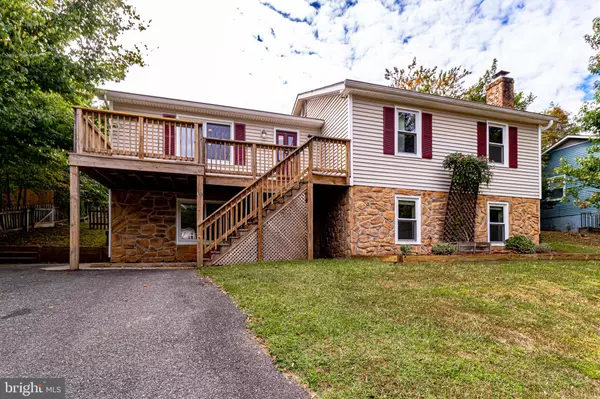$359,000
$349,000
2.9%For more information regarding the value of a property, please contact us for a free consultation.
4 Beds
3 Baths
1,288 SqFt
SOLD DATE : 11/22/2022
Key Details
Sold Price $359,000
Property Type Single Family Home
Sub Type Detached
Listing Status Sold
Purchase Type For Sale
Square Footage 1,288 sqft
Price per Sqft $278
Subdivision Aquia Harbour
MLS Listing ID VAST2015484
Sold Date 11/22/22
Style Bi-level,Colonial,Traditional,Transitional,Raised Ranch/Rambler
Bedrooms 4
Full Baths 3
HOA Fees $145/mo
HOA Y/N Y
Abv Grd Liv Area 1,288
Originating Board BRIGHT
Year Built 1980
Annual Tax Amount $2,831
Tax Year 2022
Lot Size 0.294 Acres
Acres 0.29
Property Description
Reduction, Reduction, Reduction!!!!!!!!!
Seller is taking proactive $$$ deduction so the new buyers can benefit of having an instant equity the moment they close!!!!! Excellent 1st time home or investment property. You are not gonna want to miss this beautiful home in a gated community of Aquia Harbor located off I-95, in between Quantico and Fredericksburg. Nestled on 2,000 acres of wooded rolling terrain, backs to 9-hole golf course! 24/7 police and gate SVC with orad maintenance & clearing. Community horse stable, 2 swimming pools, private marina, fishing pears and 2 kayak launches with 7 parks, country clubs, restaurants and 3 meeeting/venues spaces. Oh - don't forget the Octoberfest, July 4th extravaganza, parade and firewrx. Your are gonna be busy enjoying life....... Fresh paint on both lvl. refinished hardwood floor and deck to be re-sealed before closing. 4 br plus two additional finished rooms in LL. Granite counters and breakfast bar. All stainless appliances and recessed lights in the kitchen. Kitchen overlooks a huge family room, front and back deck, paved driveway, beautiful baths. All offers due by 10/25/22. Don't miss this opportunity!!!!!!
Location
State VA
County Stafford
Zoning R1
Direction Northeast
Rooms
Main Level Bedrooms 1
Interior
Interior Features Breakfast Area, Ceiling Fan(s), Combination Dining/Living, Combination Kitchen/Dining, Combination Kitchen/Living, Dining Area, Entry Level Bedroom, Family Room Off Kitchen, Kitchen - Eat-In
Hot Water 60+ Gallon Tank, Electric
Heating Heat Pump(s)
Cooling Central A/C
Flooring Engineered Wood, Hardwood, Laminate Plank, Laminated, Partially Carpeted
Fireplaces Number 1
Fireplaces Type Brick, Wood, Other
Equipment Cooktop, Built-In Range, Dryer - Electric, Disposal, Dishwasher, ENERGY STAR Refrigerator, Icemaker
Furnishings Yes
Fireplace Y
Appliance Cooktop, Built-In Range, Dryer - Electric, Disposal, Dishwasher, ENERGY STAR Refrigerator, Icemaker
Heat Source Electric
Exterior
Exterior Feature Deck(s)
Fence Fully, Other
Utilities Available Above Ground, Cable TV Available, Electric Available, Multiple Phone Lines, Phone Available, Sewer Available, Water Available
Water Access N
View Garden/Lawn, Golf Course, Street, Other
Roof Type Architectural Shingle,Asphalt,Shingle
Accessibility 2+ Access Exits, 32\"+ wide Doors, 36\"+ wide Halls, Doors - Lever Handle(s), Doors - Swing In, Level Entry - Main, Other
Porch Deck(s)
Garage N
Building
Lot Description Cleared
Story 2
Foundation Block, Brick/Mortar, Concrete Perimeter, Slab
Sewer No Septic System
Water Community, Public
Architectural Style Bi-level, Colonial, Traditional, Transitional, Raised Ranch/Rambler
Level or Stories 2
Additional Building Above Grade, Below Grade
Structure Type Dry Wall
New Construction N
Schools
School District Stafford County Public Schools
Others
Pets Allowed Y
HOA Fee Include Snow Removal,Road Maintenance,Common Area Maintenance,Security Gate
Senior Community No
Tax ID 21B 1641
Ownership Fee Simple
SqFt Source Assessor
Security Features 24 hour security,Electric Alarm,Security System
Acceptable Financing Cash, Conventional, FHA, VA, VHDA
Listing Terms Cash, Conventional, FHA, VA, VHDA
Financing Cash,Conventional,FHA,VA,VHDA
Special Listing Condition Standard
Pets Description Dogs OK, Cats OK
Read Less Info
Want to know what your home might be worth? Contact us for a FREE valuation!

Our team is ready to help you sell your home for the highest possible price ASAP

Bought with Paula M Pennington • Century 21 Redwood Realty

1619 Walnut St 4th FL, Philadelphia, PA, 19103, United States






