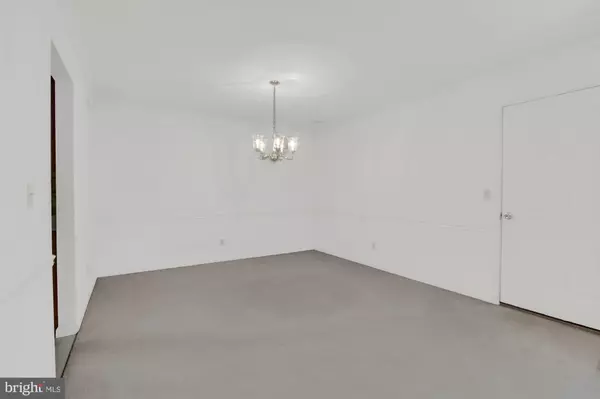$215,000
$215,000
For more information regarding the value of a property, please contact us for a free consultation.
2 Beds
2 Baths
1,494 SqFt
SOLD DATE : 06/25/2021
Key Details
Sold Price $215,000
Property Type Condo
Sub Type Condo/Co-op
Listing Status Sold
Purchase Type For Sale
Square Footage 1,494 sqft
Price per Sqft $143
Subdivision Longstown Village
MLS Listing ID PAYK156998
Sold Date 06/25/21
Style Villa
Bedrooms 2
Full Baths 2
Condo Fees $140/mo
HOA Y/N N
Abv Grd Liv Area 1,494
Originating Board BRIGHT
Year Built 1997
Annual Tax Amount $4,215
Tax Year 2020
Property Description
This 2 bedroom, 2 full bath home offers one-floor, low maintenance living in the community of Longstown Village, which is not an age-restricted community! Step into the open dining room/living room area from the front door or from the 2-car garage. You will love the large kitchen with tons of cabinet and counter space and nice pantry, which opens to the family room with cozy gas fireplace. Master bath offers ample closet space and full bath en-suite. This particular home is located just inside the entrance to the community, for easy access to the main road, and also has a private back patio, backing to a tree-lined area. In addition to the garage and driveway parking, there is additional parking for your guests right next door! Owner is offering a one year First American Warranty for additional peace of mind.
Location
State PA
County York
Area Windsor Twp (15253)
Zoning RESIDENTIAL
Rooms
Other Rooms Living Room, Dining Room, Primary Bedroom, Bedroom 2, Kitchen, Family Room, Primary Bathroom, Full Bath
Main Level Bedrooms 2
Interior
Hot Water Natural Gas
Heating Forced Air
Cooling Central A/C
Fireplaces Number 1
Fireplaces Type Gas/Propane, Corner
Fireplace Y
Heat Source Natural Gas
Laundry Main Floor
Exterior
Exterior Feature Patio(s), Porch(es)
Garage Garage - Front Entry
Garage Spaces 4.0
Amenities Available Jog/Walk Path
Waterfront N
Water Access N
Roof Type Architectural Shingle
Accessibility Level Entry - Main
Porch Patio(s), Porch(es)
Attached Garage 2
Total Parking Spaces 4
Garage Y
Building
Story 1
Sewer Public Sewer
Water Public
Architectural Style Villa
Level or Stories 1
Additional Building Above Grade, Below Grade
New Construction N
Schools
School District Red Lion Area
Others
HOA Fee Include Snow Removal,Lawn Maintenance,Ext Bldg Maint
Senior Community No
Tax ID 53-000-IJ-0129-E0-C1014
Ownership Condominium
Acceptable Financing Cash, Conventional
Listing Terms Cash, Conventional
Financing Cash,Conventional
Special Listing Condition Standard
Read Less Info
Want to know what your home might be worth? Contact us for a FREE valuation!

Our team is ready to help you sell your home for the highest possible price ASAP

Bought with Kristi Kohr Pokopec • Coldwell Banker Realty

1619 Walnut St 4th FL, Philadelphia, PA, 19103, United States






