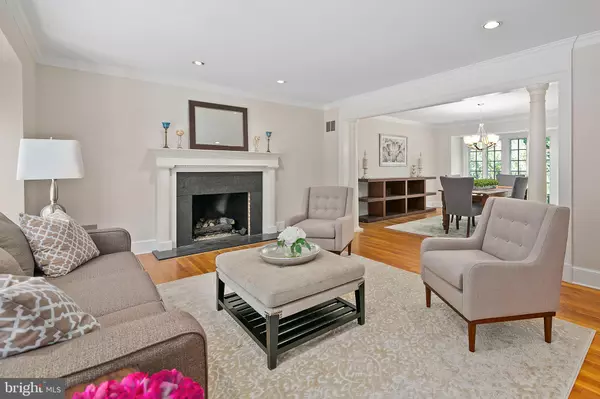$1,700,000
$1,689,000
0.7%For more information regarding the value of a property, please contact us for a free consultation.
6 Beds
5 Baths
4,914 SqFt
SOLD DATE : 04/28/2022
Key Details
Sold Price $1,700,000
Property Type Single Family Home
Sub Type Detached
Listing Status Sold
Purchase Type For Sale
Square Footage 4,914 sqft
Price per Sqft $345
Subdivision Luxmanor
MLS Listing ID MDMC2043214
Sold Date 04/28/22
Style Colonial
Bedrooms 6
Full Baths 4
Half Baths 1
HOA Y/N N
Abv Grd Liv Area 3,346
Originating Board BRIGHT
Year Built 1977
Annual Tax Amount $14,019
Tax Year 2022
Lot Size 0.548 Acres
Acres 0.55
Property Description
Fall in love with this bright and spacious 5,000 square foot colonial in Luxmanor, one of the DC areas most desirable communities. Sited on a premium half acre lot boasting a large, level yard that backs to woods - private & quiet - perfect for relaxing or entertaining. This home is beautifully updated and extremely well maintained. Design details include, fresh paint throughout, 4 fireplaces, recessed lighting, extra-large Kolbe casement windows, dual zone HVAC, and gleaming hardwood floors. New architectural shingle roof (2005), new AC unit (2019). The renovated eat-in kitchen features modern white cabinetry, dual wall ovens, a 5-burner gas cooktop, and a light-filled breakfast area. The kitchen opens to a spacious family room with a fireplace and French doors accessing a large Trex deck overlooking the expansive backyard. The formal living room and formal dining room flow into one another and balance out the main level. Ascend to the owners suite offering 2 walk-in closets, a cozy fireplace, and tray ceilings. Relax in the en-suite bathroom with his & her showers, dual vanities, designer tile finishes, and a separate water closet and bidet. Four additional bedrooms and two full bathrooms complete the upper level; including one bedroom with a loft, wet bar, and skylights - perfect for use as a media room or playroom. The walk-out recreation level boasts a flexible space with a screened porch, a fireplace, a full bathroom, and a bedroom. Attached 2-car garage. Sought-after location minutes to Pike & Rose, Wildwood/Georgetown Square Shopping Centers, Whole Foods, Montgomery Mall and more! Perfect for commuters, just minutes to I-495, I-270, and Grosvenor Metro. Top rated MOCO schools. Dont miss!
Location
State MD
County Montgomery
Zoning R-R
Rooms
Basement Fully Finished, Walkout Level
Interior
Interior Features Breakfast Area, Ceiling Fan(s), Chair Railings, Crown Moldings, Family Room Off Kitchen, Formal/Separate Dining Room, Kitchen - Gourmet, Kitchen - Table Space, Primary Bath(s), Recessed Lighting, Walk-in Closet(s), Wood Floors
Hot Water Natural Gas
Heating Forced Air, Zoned
Cooling Central A/C, Zoned
Fireplaces Number 4
Equipment Built-In Microwave, Cooktop, Dishwasher, Disposal, Dryer, Extra Refrigerator/Freezer, Icemaker, Oven - Double, Oven - Wall, Refrigerator, Washer
Appliance Built-In Microwave, Cooktop, Dishwasher, Disposal, Dryer, Extra Refrigerator/Freezer, Icemaker, Oven - Double, Oven - Wall, Refrigerator, Washer
Heat Source Natural Gas
Exterior
Garage Garage - Side Entry
Garage Spaces 2.0
Waterfront N
Water Access N
Accessibility None
Parking Type Attached Garage
Attached Garage 2
Total Parking Spaces 2
Garage Y
Building
Story 3
Foundation Other
Sewer Public Sewer
Water Public
Architectural Style Colonial
Level or Stories 3
Additional Building Above Grade, Below Grade
New Construction N
Schools
Elementary Schools Luxmanor
Middle Schools Tilden
High Schools Walter Johnson
School District Montgomery County Public Schools
Others
Senior Community No
Tax ID 160400087786
Ownership Fee Simple
SqFt Source Estimated
Special Listing Condition Standard
Read Less Info
Want to know what your home might be worth? Contact us for a FREE valuation!

Our team is ready to help you sell your home for the highest possible price ASAP

Bought with Thomas K Paolini • Redfin Corp

1619 Walnut St 4th FL, Philadelphia, PA, 19103, United States






