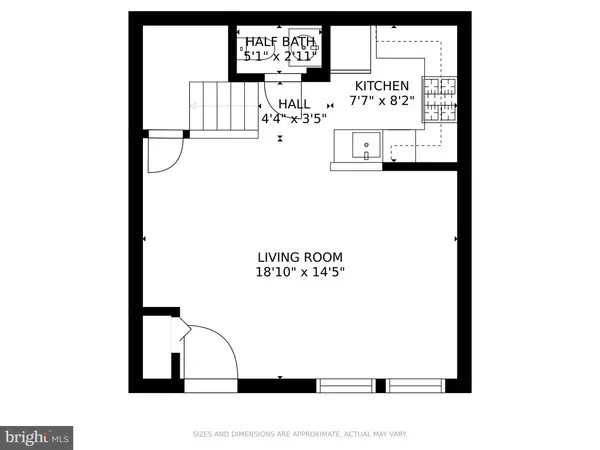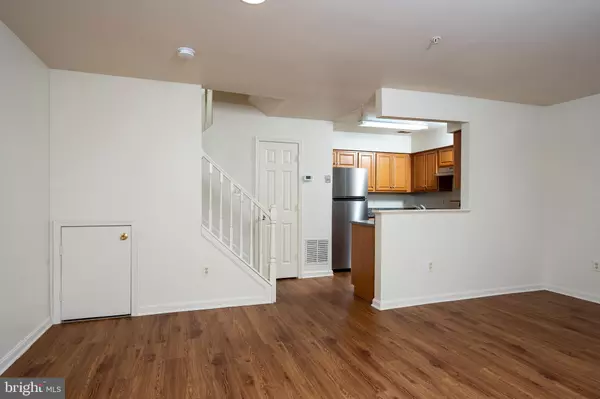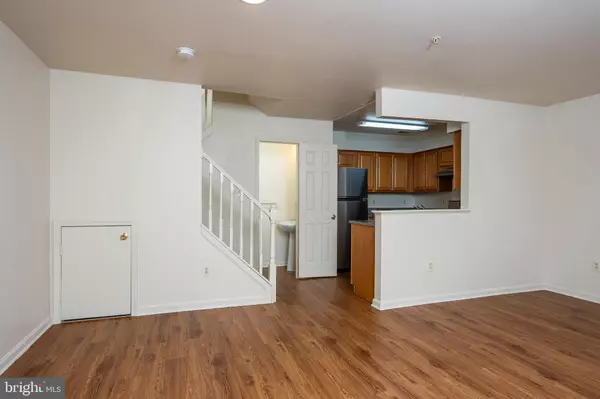$250,000
$245,000
2.0%For more information regarding the value of a property, please contact us for a free consultation.
3 Beds
3 Baths
1,290 SqFt
SOLD DATE : 07/29/2021
Key Details
Sold Price $250,000
Property Type Condo
Sub Type Condo/Co-op
Listing Status Sold
Purchase Type For Sale
Square Footage 1,290 sqft
Price per Sqft $193
Subdivision Elkridge Town Center
MLS Listing ID MDHW296184
Sold Date 07/29/21
Style Back-to-Back
Bedrooms 3
Full Baths 2
Half Baths 1
Condo Fees $275/mo
HOA Y/N N
Abv Grd Liv Area 1,290
Originating Board BRIGHT
Year Built 1996
Annual Tax Amount $2,740
Tax Year 2020
Property Description
Move in Ready! Updated kitchen with beautiful cabinets, stainless steel appliance's and granite counter. A durable wood tone flooring is found on this level. There is a half bath on the main level. Brand new carpeting throughout the rest of the home! The second level has a fresh updated full bath and two large bedrooms. The third level features a walk in laundry room and a bright primary bedroom with a walk in closet and a brand new fully remodeled primary bath. The ceiling fan is brand new. The HVAC is brand new. (3 months old) Walk out to your upper level balcony from the primary bedroom to enjoy the fresh air! There is reserved parking that is continuously monitored and there are plenty of unmarked guest parking spots for your guests. This one is a beauty!
Location
State MD
County Howard
Zoning RA15
Rooms
Other Rooms Living Room, Primary Bedroom, Bedroom 2, Bedroom 3, Kitchen, Laundry, Primary Bathroom, Full Bath, Half Bath
Interior
Interior Features Carpet, Ceiling Fan(s), Floor Plan - Open, Kitchen - Galley, Tub Shower, Walk-in Closet(s), Combination Dining/Living
Hot Water Natural Gas
Heating Forced Air
Cooling Ceiling Fan(s), Central A/C
Equipment Built-In Microwave, Dishwasher, Disposal, Dryer, Exhaust Fan, Oven/Range - Gas, Refrigerator, Stainless Steel Appliances, Washer, Water Heater
Fireplace N
Appliance Built-In Microwave, Dishwasher, Disposal, Dryer, Exhaust Fan, Oven/Range - Gas, Refrigerator, Stainless Steel Appliances, Washer, Water Heater
Heat Source Natural Gas
Laundry Upper Floor
Exterior
Amenities Available Pool - Outdoor, Tot Lots/Playground
Waterfront N
Water Access N
Accessibility None
Garage N
Building
Story 3
Sewer Public Sewer
Water Public
Architectural Style Back-to-Back
Level or Stories 3
Additional Building Above Grade, Below Grade
New Construction N
Schools
School District Howard County Public School System
Others
HOA Fee Include Common Area Maintenance,Management,Pool(s),Snow Removal
Senior Community No
Tax ID 1401274643
Ownership Condominium
Special Listing Condition Standard
Read Less Info
Want to know what your home might be worth? Contact us for a FREE valuation!

Our team is ready to help you sell your home for the highest possible price ASAP

Bought with Ryan Shilow • R.E. Shilow Realty Investors, Inc.

1619 Walnut St 4th FL, Philadelphia, PA, 19103, United States






