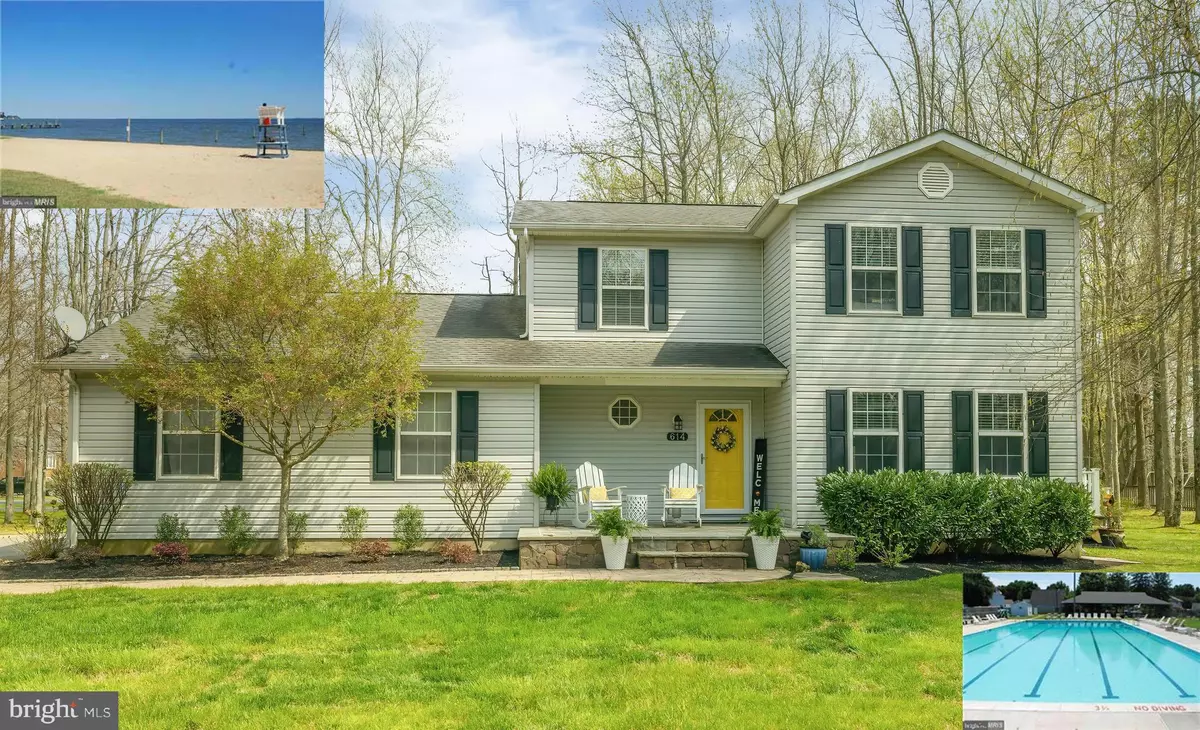$455,000
$459,989
1.1%For more information regarding the value of a property, please contact us for a free consultation.
3 Beds
3 Baths
1,512 SqFt
SOLD DATE : 06/15/2022
Key Details
Sold Price $455,000
Property Type Single Family Home
Sub Type Detached
Listing Status Sold
Purchase Type For Sale
Square Footage 1,512 sqft
Price per Sqft $300
Subdivision Cloverfields
MLS Listing ID MDQA2003216
Sold Date 06/15/22
Style Colonial,Contemporary
Bedrooms 3
Full Baths 2
Half Baths 1
HOA Fees $15/ann
HOA Y/N Y
Abv Grd Liv Area 1,512
Originating Board BRIGHT
Year Built 1999
Annual Tax Amount $3,242
Tax Year 2021
Lot Size 0.390 Acres
Acres 0.39
Property Description
Located in the wonderful sought after water privileged community of Cloverfields. With loads of amenities including pool, beach, clubhouse, marina, boat ramp, fishing pier, basketball court and playground.
Situated on a corner lot. This home has gorgeous hardwood floors on main level*Kitchen features breakfast bar/Island, stainless appliances*Separate dining room, family room, laundry area*New Shed*32X24 OVERSIZED 2 CAR GARAGE W/WORKSHOP with storage room* Plenty of parking . Wrap around maintenance free TREX deck ,outdoor kitchen/grilling area perfect for the cookouts. Stone Patio*electric dog fence*
Location
State MD
County Queen Annes
Zoning NC-15
Interior
Hot Water Electric
Heating Heat Pump(s)
Cooling Central A/C, Heat Pump(s)
Flooring Carpet, Hardwood
Equipment Built-In Microwave, Dishwasher, Disposal, Dryer - Electric, Refrigerator, Washer, Stainless Steel Appliances
Fireplace N
Appliance Built-In Microwave, Dishwasher, Disposal, Dryer - Electric, Refrigerator, Washer, Stainless Steel Appliances
Heat Source Electric
Laundry Has Laundry
Exterior
Garage Garage - Side Entry, Additional Storage Area
Garage Spaces 2.0
Utilities Available Cable TV
Waterfront N
Water Access Y
Water Access Desc Boat - Powered,Canoe/Kayak,Fishing Allowed,Personal Watercraft (PWC),Private Access,Swimming Allowed,Waterski/Wakeboard
Roof Type Architectural Shingle
Accessibility Level Entry - Main
Attached Garage 2
Total Parking Spaces 2
Garage Y
Building
Lot Description Corner
Story 2
Foundation Crawl Space
Sewer Public Sewer
Water Public
Architectural Style Colonial, Contemporary
Level or Stories 2
Additional Building Above Grade, Below Grade
New Construction N
Schools
Elementary Schools Bayside
Middle Schools Stevensville
High Schools Kent Island
School District Queen Anne'S County Public Schools
Others
Senior Community No
Tax ID 1804023455
Ownership Fee Simple
SqFt Source Assessor
Special Listing Condition Standard
Read Less Info
Want to know what your home might be worth? Contact us for a FREE valuation!

Our team is ready to help you sell your home for the highest possible price ASAP

Bought with Non Member • Non Subscribing Office

1619 Walnut St 4th FL, Philadelphia, PA, 19103, United States






