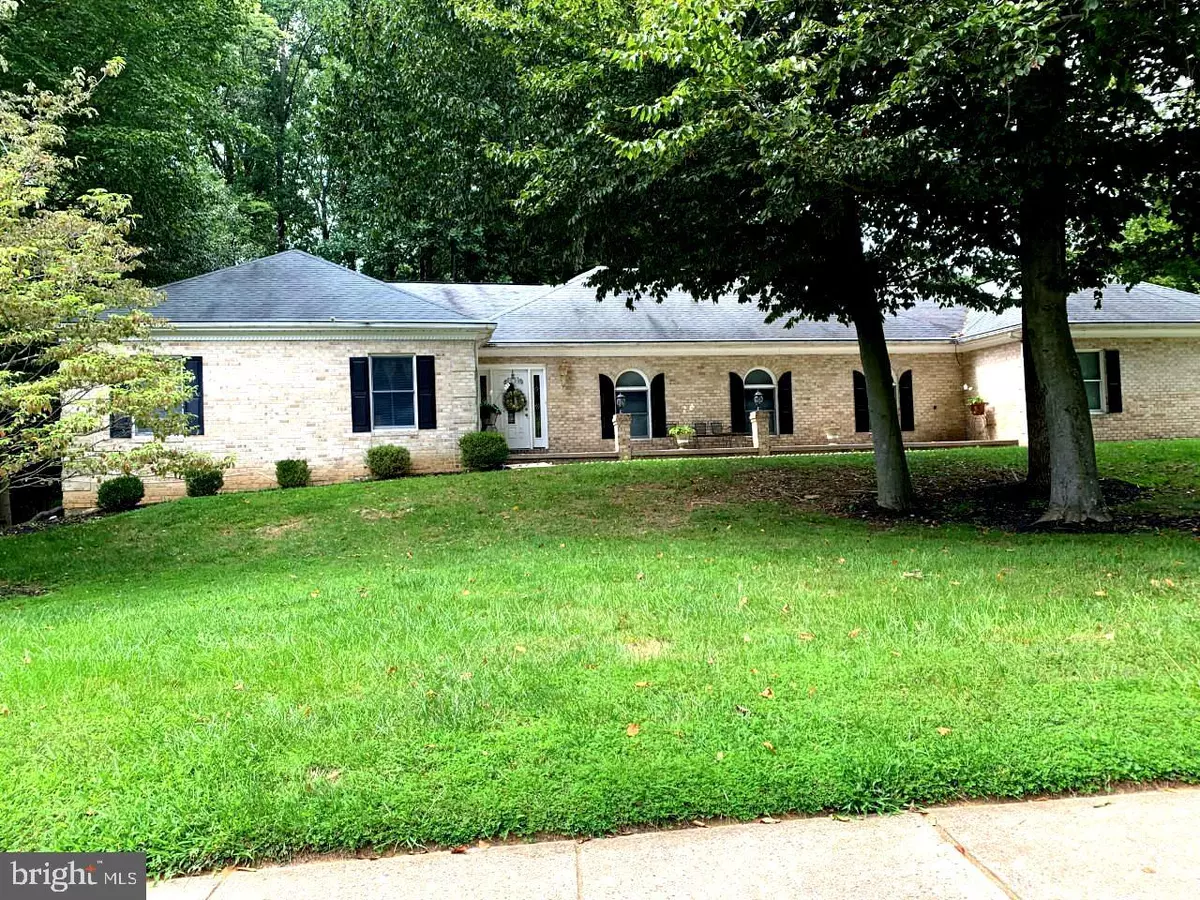$540,000
$530,000
1.9%For more information regarding the value of a property, please contact us for a free consultation.
4 Beds
4 Baths
4,932 SqFt
SOLD DATE : 04/23/2021
Key Details
Sold Price $540,000
Property Type Single Family Home
Sub Type Detached
Listing Status Sold
Purchase Type For Sale
Square Footage 4,932 sqft
Price per Sqft $109
Subdivision Cedarday
MLS Listing ID MDHR251442
Sold Date 04/23/21
Style Ranch/Rambler
Bedrooms 4
Full Baths 4
HOA Fees $17/ann
HOA Y/N Y
Abv Grd Liv Area 3,384
Originating Board BRIGHT
Year Built 1997
Annual Tax Amount $6,889
Tax Year 2021
Lot Size 0.628 Acres
Acres 0.63
Property Description
**BACK ON THE MARKET!!!! ** Expansive 4 bedroom, 3 full bath all brick rancher on large corner lot in Cedarday Community. More than 5000 finished square feet throughout both levels. Large fenced in back yard with in-ground pool, deck and patio. Potential In-law suite in basement with walk out slider. 2-car side load garage, 9' ceilings throughout, gas fireplace.
Location
State MD
County Harford
Zoning R1
Rooms
Basement Connecting Stairway, Daylight, Partial, Full, Heated, Outside Entrance, Partially Finished, Rear Entrance
Main Level Bedrooms 4
Interior
Hot Water Natural Gas
Heating Forced Air
Cooling Central A/C, Ceiling Fan(s)
Fireplaces Number 1
Fireplaces Type Gas/Propane
Fireplace Y
Heat Source Natural Gas
Exterior
Garage Garage - Side Entry, Garage Door Opener, Inside Access
Garage Spaces 2.0
Pool In Ground
Waterfront N
Water Access N
Accessibility None
Parking Type Attached Garage, Driveway, On Street
Attached Garage 2
Total Parking Spaces 2
Garage Y
Building
Story 2
Sewer Public Sewer
Water Public
Architectural Style Ranch/Rambler
Level or Stories 2
Additional Building Above Grade, Below Grade
New Construction N
Schools
Elementary Schools Ring Factory
Middle Schools Patterson Mill
High Schools Patterson Mill
School District Harford County Public Schools
Others
HOA Fee Include Common Area Maintenance,Management,Snow Removal,Trash
Senior Community No
Tax ID 1301277502
Ownership Fee Simple
SqFt Source Assessor
Acceptable Financing Cash, Conventional
Listing Terms Cash, Conventional
Financing Cash,Conventional
Special Listing Condition Short Sale
Read Less Info
Want to know what your home might be worth? Contact us for a FREE valuation!

Our team is ready to help you sell your home for the highest possible price ASAP

Bought with Mark M Novak • Cummings & Co. Realtors

1619 Walnut St 4th FL, Philadelphia, PA, 19103, United States






