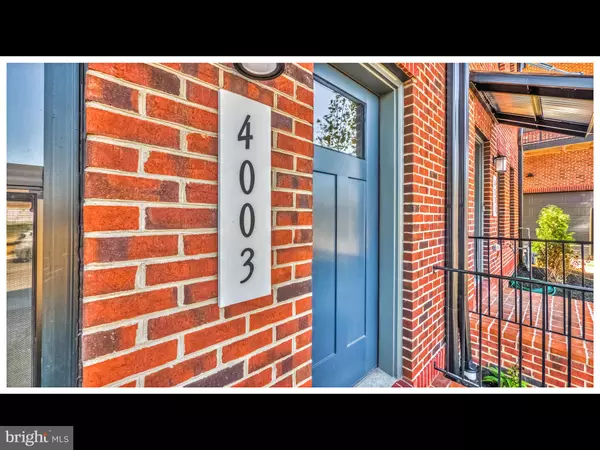$525,000
$549,900
4.5%For more information regarding the value of a property, please contact us for a free consultation.
3 Beds
4 Baths
2,481 SqFt
SOLD DATE : 12/17/2020
Key Details
Sold Price $525,000
Property Type Townhouse
Sub Type Interior Row/Townhouse
Listing Status Sold
Purchase Type For Sale
Square Footage 2,481 sqft
Price per Sqft $211
Subdivision Brewers Hill
MLS Listing ID MDBA524972
Sold Date 12/17/20
Style Contemporary
Bedrooms 3
Full Baths 3
Half Baths 1
HOA Fees $175/mo
HOA Y/N Y
Abv Grd Liv Area 2,481
Originating Board BRIGHT
Year Built 2020
Annual Tax Amount $826
Tax Year 2019
Lot Size 1,002 Sqft
Acres 0.02
Property Description
A new luxury townhome community located a few blocks from Baltimore Harbor and Canton retail/shopping epicenter. Live in a new, contemporary community among popular neighborhood eateries and breweries. Immerse yourself in the Charm City views from your rooftop terrace/loft or explore nearby neighborhoods steps from your front door (high walkability score). Enjoy a home with all of the luxuries of modern city living...gourmet style kitchen with large island and ample storage, upgraded quartz countertops, spacious bedrooms with walk in closets and a side by side 2 car garage with ample space for storage. $20,000 off of price or closing incentive from builder New construction tax credit - apply with city within 60 days after settlement $5,000 closing incentive with preferred lender and title Call Dawn Kane to set up viewing appointment 843-323-9597
Location
State MD
County Baltimore City
Zoning C-2
Rooms
Main Level Bedrooms 3
Interior
Interior Features Carpet, Upgraded Countertops, Kitchen - Island, Pantry, Floor Plan - Open, Entry Level Bedroom, Tub Shower, Walk-in Closet(s), Recessed Lighting, Sprinkler System
Hot Water Other
Heating Forced Air
Cooling Central A/C
Equipment Built-In Microwave, Dishwasher, Disposal, Oven/Range - Gas, Stainless Steel Appliances, Freezer, Refrigerator, Washer/Dryer Hookups Only
Appliance Built-In Microwave, Dishwasher, Disposal, Oven/Range - Gas, Stainless Steel Appliances, Freezer, Refrigerator, Washer/Dryer Hookups Only
Heat Source Natural Gas
Exterior
Garage Garage - Rear Entry, Garage Door Opener
Garage Spaces 2.0
Waterfront N
Water Access N
Accessibility None
Attached Garage 2
Total Parking Spaces 2
Garage Y
Building
Story 3
Sewer Public Sewer
Water Public
Architectural Style Contemporary
Level or Stories 3
Additional Building Above Grade, Below Grade
New Construction Y
Schools
Elementary Schools Hampstead Hill
School District Baltimore City Public Schools
Others
HOA Fee Include Lawn Maintenance,Road Maintenance,Snow Removal
Senior Community No
Tax ID 0326046467 035
Ownership Fee Simple
SqFt Source Assessor
Acceptable Financing Cash, Conventional, FHA, VA
Listing Terms Cash, Conventional, FHA, VA
Financing Cash,Conventional,FHA,VA
Special Listing Condition Standard
Read Less Info
Want to know what your home might be worth? Contact us for a FREE valuation!

Our team is ready to help you sell your home for the highest possible price ASAP

Bought with Brendan Butler • Cummings & Co. Realtors

1619 Walnut St 4th FL, Philadelphia, PA, 19103, United States






