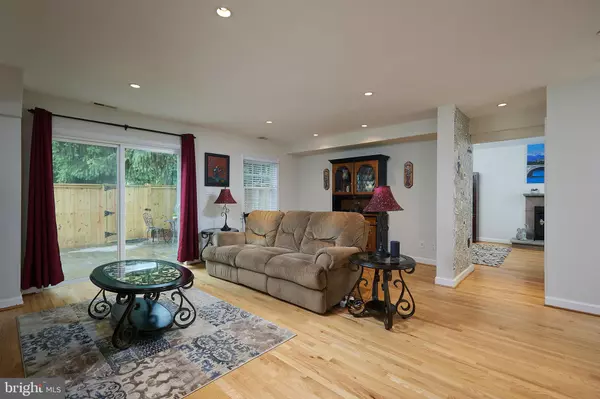$460,000
$450,000
2.2%For more information regarding the value of a property, please contact us for a free consultation.
4 Beds
3 Baths
1,728 SqFt
SOLD DATE : 07/20/2022
Key Details
Sold Price $460,000
Property Type Condo
Sub Type Condo/Co-op
Listing Status Sold
Purchase Type For Sale
Square Footage 1,728 sqft
Price per Sqft $266
Subdivision Regent Square
MLS Listing ID MDMC2053752
Sold Date 07/20/22
Style Traditional
Bedrooms 4
Full Baths 2
Half Baths 1
Condo Fees $422/mo
HOA Y/N N
Abv Grd Liv Area 1,728
Originating Board BRIGHT
Year Built 1966
Annual Tax Amount $5,031
Tax Year 2021
Property Description
Rarely available and absolutely stunning 4BR/2.5BA in sought after Regents Square! This home has been totally renovated inside and out! The main level features REAL oak hardwood floors and recessed lighting throughout the living, dining and family rooms. The kitchen has all of the usual bells and whistles - granite countertops, stainless appliances, recessed lights and tiled floors. The spacious living/dining area showcase a custom, oversized sliding glass door to a beautiful slate patio with new privacy fence. Main level also features family room with original wood burning fireplace. New Electrolux steam washer and dryer are conveniently located in closet under the stairs. The upper level has primary bedroom with wall of closets and en-suite bath with marble tiled shower and custom vanity top. Hall bath also features marble tiles in shower/tub combo. All new double-hung windows and six-panel closet doors run throughout the home. Condo fee includes hot water. This home is close to parks, community swimming pool, shopping and public transportation. Welcome home!
Location
State MD
County Montgomery
Zoning R90
Interior
Interior Features Carpet, Ceiling Fan(s), Combination Dining/Living, Floor Plan - Traditional, Recessed Lighting, Upgraded Countertops, Wood Floors, Wood Stove
Hot Water Other, Natural Gas
Cooling Central A/C
Fireplaces Type Wood
Equipment Built-In Microwave, Dishwasher, Disposal, Dryer - Front Loading, Energy Efficient Appliances, Refrigerator, Stainless Steel Appliances, Washer - Front Loading, Oven/Range - Electric
Fireplace Y
Window Features Double Hung
Appliance Built-In Microwave, Dishwasher, Disposal, Dryer - Front Loading, Energy Efficient Appliances, Refrigerator, Stainless Steel Appliances, Washer - Front Loading, Oven/Range - Electric
Heat Source Natural Gas
Laundry Dryer In Unit, Washer In Unit
Exterior
Amenities Available Common Grounds, Extra Storage, Tot Lots/Playground
Waterfront N
Water Access N
Accessibility None
Parking Type Parking Lot
Garage N
Building
Story 2
Foundation Block
Sewer Public Sewer
Water Community, Public
Architectural Style Traditional
Level or Stories 2
Additional Building Above Grade, Below Grade
New Construction N
Schools
Elementary Schools Beall
Middle Schools Julius West
High Schools Richard Montgomery
School District Montgomery County Public Schools
Others
Pets Allowed Y
HOA Fee Include Common Area Maintenance,Ext Bldg Maint,Management,Road Maintenance,Sewer,Trash,Water
Senior Community No
Tax ID 160401497428
Ownership Condominium
Security Features Smoke Detector
Acceptable Financing Cash, Conventional, FHA
Listing Terms Cash, Conventional, FHA
Financing Cash,Conventional,FHA
Special Listing Condition Standard
Pets Description Cats OK, Dogs OK
Read Less Info
Want to know what your home might be worth? Contact us for a FREE valuation!

Our team is ready to help you sell your home for the highest possible price ASAP

Bought with Tawfik Anounkou • HomeSmart

1619 Walnut St 4th FL, Philadelphia, PA, 19103, United States






