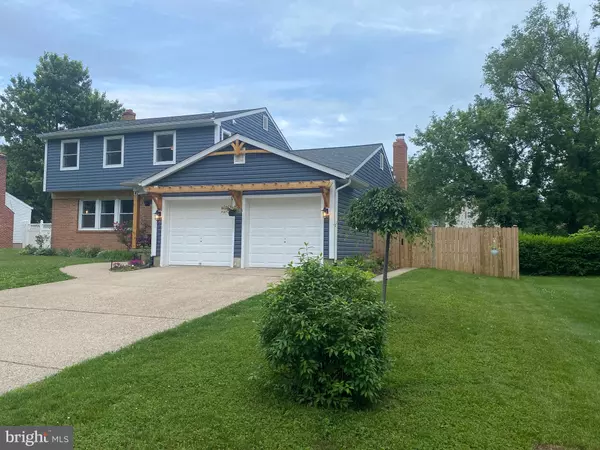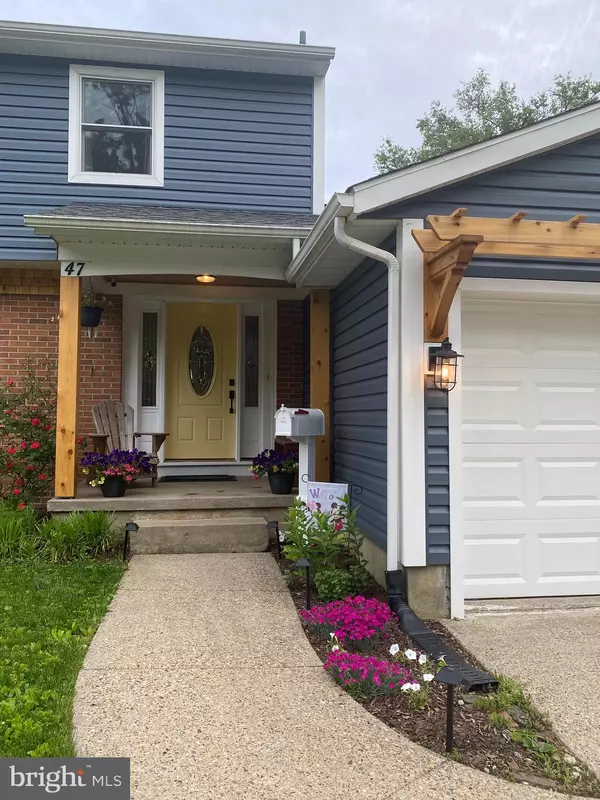$525,000
$425,000
23.5%For more information regarding the value of a property, please contact us for a free consultation.
4 Beds
3 Baths
2,122 SqFt
SOLD DATE : 07/28/2022
Key Details
Sold Price $525,000
Property Type Single Family Home
Sub Type Detached
Listing Status Sold
Purchase Type For Sale
Square Footage 2,122 sqft
Price per Sqft $247
Subdivision Woodstream
MLS Listing ID NJBL2026216
Sold Date 07/28/22
Style Colonial
Bedrooms 4
Full Baths 2
Half Baths 1
HOA Y/N N
Abv Grd Liv Area 2,122
Originating Board BRIGHT
Year Built 1966
Annual Tax Amount $8,082
Tax Year 2021
Lot Size 10,890 Sqft
Acres 0.25
Lot Dimensions 0.00 x 0.00
Property Description
Wow...do not wait or it will be gone!!! This beautifully upgraded one of a kind 4-bedroom, 2.5-bathroom colonial is located in the highly desired Woodstream neighborhood in Evesham School District. With custom finishes throughout this 2100+ sq. ft. home is move in ready! As you walk up the driveway, you will notice custom cedar trellis over the garage and cedar shake trim over the front window. On the front porch there are cedar wrapped posts, cedar tongue and a groove plank ceiling. This home also has new 5 vinyl siding and new Anderson windows! As you walk in, you are greeted with large beautiful white and blue tile that lead you to the upgraded kitchen. On the left you will find lovely real hardwood floors which take you into the large living room and formal dining room. The formal dining room also features hardwood floors and gorgeous wainscoting perfect for large family dinners and entertaining. The amazing chef kitchen boasts custom 36 cabinets, 6 island and custom cabinets around the fridge and pantry! This stunning kitchen also features SS appliances (fridge-2021, oven-2019, microwave- 2020, dishwasher-2020), a pot filler over the stove, under cabinet lighting, new hi-hat lighting, and a brand-new ceiling fan. As you make your way through the kitchen to the family room, youll notice a brick fireplace with a wood burning fireplace insert (2018) to keep you warm and cozy in those winter nights. Off of the family room is an updated half bathroom and laundry room. The half bathroom features a custom vanity and beautiful barn door. The laundry room features custom cabinetry, 3- wall mounted drying racks and an extra built-in freezer!
On the upper level there are 4 bedrooms and 2 full bathrooms. The primary bedroom has custom cabinets, crown molding and a completely renovated bathroom! The other 3 bedrooms are very spacious with hardwood floors and ample closet space. The updated hall bathroom features a new double sink vanity! and more! Additionally, this home also features a nice sized fenced in backyard, a 2 car garage and a finished basement. Minutes from Van Zant Elementary, Rt 73, shopping and restaurants, this home will not last long. Newer Roof (2018), Newer HVAC (2016) and replaced sewer liner (2017)!! Make your appointments today!
Location
State NJ
County Burlington
Area Evesham Twp (20313)
Zoning MD
Rooms
Other Rooms Living Room, Dining Room, Primary Bedroom, Kitchen, Family Room, Bathroom 1, Bathroom 2, Bathroom 3
Basement Partially Finished
Interior
Hot Water Natural Gas
Heating Central
Cooling Central A/C
Fireplaces Number 1
Fireplace Y
Heat Source Natural Gas
Exterior
Garage Additional Storage Area
Garage Spaces 2.0
Waterfront N
Water Access N
Accessibility None
Parking Type Attached Garage, Driveway, Off Street
Attached Garage 2
Total Parking Spaces 2
Garage Y
Building
Story 2
Foundation Other
Sewer No Septic System
Water Public
Architectural Style Colonial
Level or Stories 2
Additional Building Above Grade, Below Grade
New Construction N
Schools
School District Evesham Township
Others
Senior Community No
Tax ID 13-00003 25-00004
Ownership Fee Simple
SqFt Source Assessor
Special Listing Condition Standard
Read Less Info
Want to know what your home might be worth? Contact us for a FREE valuation!

Our team is ready to help you sell your home for the highest possible price ASAP

Bought with Janet L Stanford • BHHS Fox & Roach-Cherry Hill

1619 Walnut St 4th FL, Philadelphia, PA, 19103, United States






