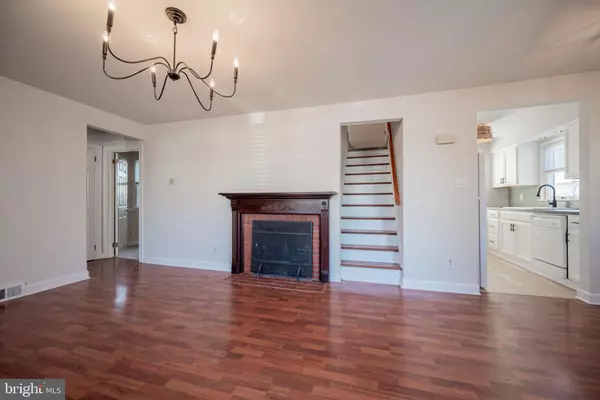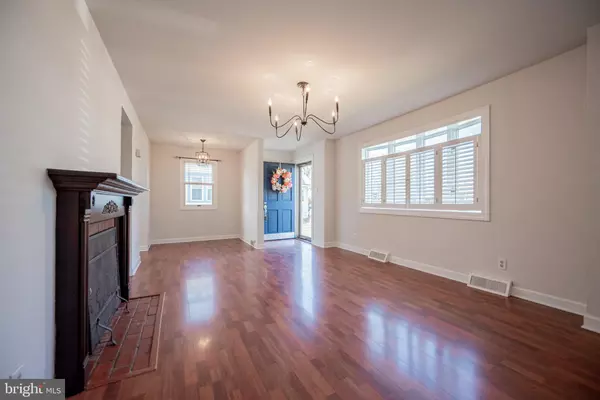$290,000
$265,000
9.4%For more information regarding the value of a property, please contact us for a free consultation.
3 Beds
2 Baths
1,603 SqFt
SOLD DATE : 04/25/2022
Key Details
Sold Price $290,000
Property Type Single Family Home
Sub Type Detached
Listing Status Sold
Purchase Type For Sale
Square Footage 1,603 sqft
Price per Sqft $180
Subdivision Cranston Heights
MLS Listing ID DENC2019470
Sold Date 04/25/22
Style Cape Cod
Bedrooms 3
Full Baths 1
Half Baths 1
HOA Y/N N
Abv Grd Liv Area 1,330
Originating Board BRIGHT
Year Built 1930
Annual Tax Amount $966
Tax Year 2021
Lot Size 7,405 Sqft
Acres 0.17
Property Description
Looking for a classic home, well maintained and full of recent updates? Look no further. This beautiful 3 bed 1.5 bath cape code has dormers across the back of the housing making it much larger than its photo appearance. The house has fresh paint throughout, new carpets in bedrooms, new light fixtures, new hot water heater, and recently updated roof. Curb appeal abounds as you pull up onto your multi-vehicle long driveway. The first room you come to is the inviting bright living room boasting a brick fireplace and large bay window with shutters that then flows directly to the dining room. The first floor has a bedroom with brand new carpet and a large wall to wall closet with built ins, and an updated full bath. Recently updated kitchen full of modern farmhouse charm and brand new refrigerator. Upper level includes 2 spacious bedrooms with new carpets and skylights & 1/2 bath. Lower level family room includes a gas fireplace along with wet bar and beautiful tile flooring. Inviting Sunroom with terracotta tile flooring & wall of sliders ideal for relaxing or entertaining. Exit the sunroom to the brick patio & large private rear yard with a playhouse and swing-set. Oversized shed with work table & shelving included - Great for Handyman or additional storage. Never worry about losing power with the recently installed Generac Generator. Home is very well maintained in a well established community convenient to shopping and major roads.
Agent is related to the seller.
Location
State DE
County New Castle
Area Elsmere/Newport/Pike Creek (30903)
Zoning NC5
Rooms
Other Rooms Living Room, Dining Room, Primary Bedroom, Kitchen, Family Room, Sun/Florida Room, Bathroom 1, Bathroom 3
Basement Partially Finished
Main Level Bedrooms 1
Interior
Hot Water Natural Gas
Heating Forced Air
Cooling Central A/C
Fireplaces Number 2
Fireplaces Type Gas/Propane, Wood
Equipment Built-In Microwave, Dishwasher, Dryer - Electric, Oven - Single, Refrigerator, Washer, Water Heater - High-Efficiency
Fireplace Y
Appliance Built-In Microwave, Dishwasher, Dryer - Electric, Oven - Single, Refrigerator, Washer, Water Heater - High-Efficiency
Heat Source Natural Gas
Exterior
Exterior Feature Patio(s)
Waterfront N
Water Access N
Accessibility None
Porch Patio(s)
Garage N
Building
Story 2
Foundation Block
Sewer Public Sewer
Water Public
Architectural Style Cape Cod
Level or Stories 2
Additional Building Above Grade, Below Grade
New Construction N
Schools
School District Red Clay Consolidated
Others
Senior Community No
Tax ID 07-037.40-207
Ownership Fee Simple
SqFt Source Estimated
Acceptable Financing Cash, Conventional, FHA, VA
Listing Terms Cash, Conventional, FHA, VA
Financing Cash,Conventional,FHA,VA
Special Listing Condition Standard
Read Less Info
Want to know what your home might be worth? Contact us for a FREE valuation!

Our team is ready to help you sell your home for the highest possible price ASAP

Bought with LeeAnn Sullivan • Keller Williams Real Estate - Media

1619 Walnut St 4th FL, Philadelphia, PA, 19103, United States






