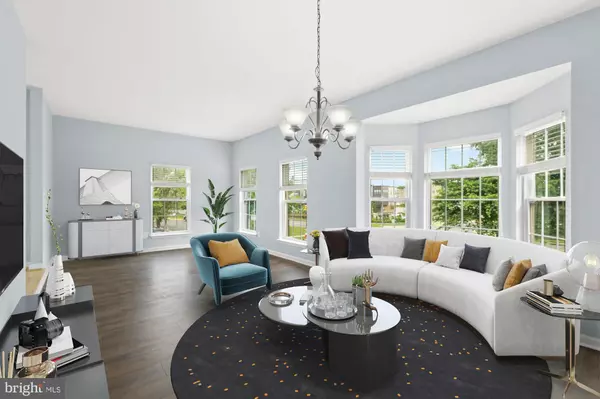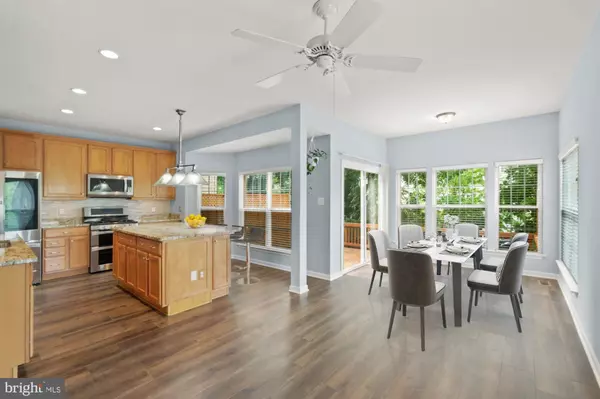$675,000
$695,000
2.9%For more information regarding the value of a property, please contact us for a free consultation.
3 Beds
4 Baths
2,650 SqFt
SOLD DATE : 07/18/2022
Key Details
Sold Price $675,000
Property Type Townhouse
Sub Type End of Row/Townhouse
Listing Status Sold
Purchase Type For Sale
Square Footage 2,650 sqft
Price per Sqft $254
Subdivision Colonnade At Dulles
MLS Listing ID VALO2022238
Sold Date 07/18/22
Style Colonial
Bedrooms 3
Full Baths 3
Half Baths 1
HOA Fees $130/mo
HOA Y/N Y
Abv Grd Liv Area 2,650
Originating Board BRIGHT
Year Built 1998
Annual Tax Amount $5,119
Tax Year 2021
Lot Size 3,049 Sqft
Acres 0.07
Property Description
HUGE Luxurious End-Unit Brick Front Townhome w/2-car Garage located steps from Dulles Town Center mall, restaurants and Rt 7 corridor w/Whole Foods & Costco nearby. 3 bedrooms/3.5 baths, large fenced backyard, patio, large deck, 3-level Bump-Out! Freshly painted (exterior/ interior- 2022), new carpet upstairs (2022), new hardwood floors in foyer/entrance & powder room (2022), newer roof (2020), newer SS appliances (2019), Kitchen newer floors & granite (2019), newer blinds (1st/2nd floors - 2019), 1st floor (basement) newer floors & hardwood stairs (2018), newer HVAC (2017). Network drops in all rooms! Community amenities include Fitness center, two pools, tennis courts, with plenty visitor parking & nearby parks!
Location
State VA
County Loudoun
Zoning R16
Rooms
Other Rooms Living Room, Dining Room, Primary Bedroom, Bedroom 2, Bedroom 3, Kitchen, Game Room, Family Room, Foyer
Basement Daylight, Full, Fully Finished, Walkout Level
Interior
Interior Features Attic, Breakfast Area, Butlers Pantry, Kitchen - Island, Kitchen - Table Space, Combination Dining/Living, Upgraded Countertops, Primary Bath(s), Window Treatments, Wood Floors
Hot Water Natural Gas
Heating Forced Air, Humidifier
Cooling Central A/C
Fireplaces Number 1
Fireplaces Type Gas/Propane
Equipment Dishwasher, Disposal, Dryer, Exhaust Fan, Icemaker, Microwave, Oven/Range - Gas, Refrigerator, Washer, Water Dispenser
Fireplace Y
Appliance Dishwasher, Disposal, Dryer, Exhaust Fan, Icemaker, Microwave, Oven/Range - Gas, Refrigerator, Washer, Water Dispenser
Heat Source Natural Gas
Exterior
Garage Garage Door Opener
Garage Spaces 2.0
Amenities Available Exercise Room, Pool - Outdoor, Tennis Courts
Waterfront N
Water Access N
Accessibility None
Parking Type Off Street, Attached Garage
Attached Garage 2
Total Parking Spaces 2
Garage Y
Building
Story 3
Foundation Other
Sewer Public Sewer
Water Public
Architectural Style Colonial
Level or Stories 3
Additional Building Above Grade, Below Grade
New Construction N
Schools
Elementary Schools Countryside
Middle Schools River Bend
High Schools Potomac Falls
School District Loudoun County Public Schools
Others
Pets Allowed Y
HOA Fee Include Pool(s),Snow Removal,Trash
Senior Community No
Tax ID 029292862000
Ownership Fee Simple
SqFt Source Assessor
Special Listing Condition Standard
Pets Description No Pet Restrictions
Read Less Info
Want to know what your home might be worth? Contact us for a FREE valuation!

Our team is ready to help you sell your home for the highest possible price ASAP

Bought with Joseph M Grzesiak • RE/MAX Real Estate Connections

1619 Walnut St 4th FL, Philadelphia, PA, 19103, United States






