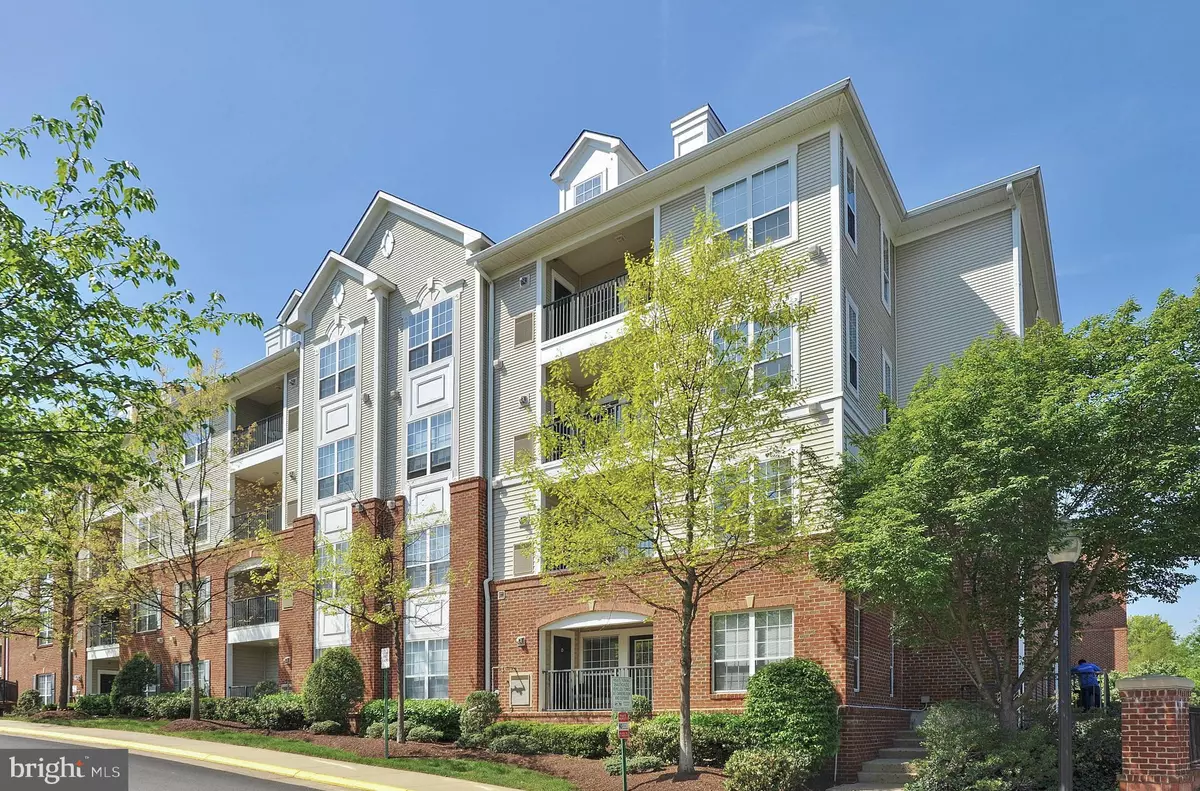$355,000
$360,000
1.4%For more information regarding the value of a property, please contact us for a free consultation.
2 Beds
2 Baths
1,094 SqFt
SOLD DATE : 07/30/2021
Key Details
Sold Price $355,000
Property Type Condo
Sub Type Condo/Co-op
Listing Status Sold
Purchase Type For Sale
Square Footage 1,094 sqft
Price per Sqft $324
Subdivision Exchange At Van Dorn
MLS Listing ID VAAX258782
Sold Date 07/30/21
Style Contemporary
Bedrooms 2
Full Baths 2
Condo Fees $503/mo
HOA Y/N N
Abv Grd Liv Area 1,094
Originating Board BRIGHT
Year Built 2003
Annual Tax Amount $4,122
Tax Year 2021
Property Description
Welcome to 4850 Eisenhower Avenue #203, a wonderful 2-bedroom Kennedy model in Alexandria's amenity-rich Exchange at Van Dorn community. Walk to the pool from this move-in ready home. Beautiful hardwood floors and fresh paint can be found throughout. From the spacious living room, you can walk out to the balcony that overlooks the water fountain and pond. The kitchen features 42-inch cabinetry, granite counters, custom tile backsplash, a new stainless-steel stove, and dishwasher, a stainless-steel built-in microwave, and a raised breakfast bar that is open to the formal dining room. Located on opposite sides of the living area, the bedrooms have tons of privacy and offer updated en-suite baths. The master bedroom is complete with a large walk-in closet and a second closet. Your car will stay pristine nestled in its secure covered-garage parking spot. There is also a full-sized washer and dryer located in the unit for easy convenience. Residents at The Exchange at Van Dorn enjoy a free shuttle to Metro, a pool, fitness center, basketball courts, a clubhouse, tot lots and much more. It is also just minutes from I-495, Old Town Alexandria, Cameron Run Regional Park and National Harbor.
Location
State VA
County Alexandria City
Zoning OCM(100)
Rooms
Other Rooms Living Room, Dining Room, Primary Bedroom, Bedroom 2, Kitchen, Primary Bathroom
Main Level Bedrooms 2
Interior
Interior Features Crown Moldings, Dining Area, Entry Level Bedroom, Floor Plan - Open, Formal/Separate Dining Room, Pantry, Primary Bath(s), Recessed Lighting, Tub Shower, Upgraded Countertops, Walk-in Closet(s), Wood Floors
Hot Water Natural Gas
Heating Forced Air
Cooling Central A/C
Flooring Hardwood
Equipment Built-In Microwave, Dryer, Washer, Dishwasher, Disposal, Refrigerator, Icemaker, Stove
Fireplace N
Appliance Built-In Microwave, Dryer, Washer, Dishwasher, Disposal, Refrigerator, Icemaker, Stove
Heat Source Natural Gas
Exterior
Exterior Feature Balcony
Garage Covered Parking, Garage Door Opener
Garage Spaces 2.0
Parking On Site 2
Amenities Available Basketball Courts, Billiard Room, Club House, Common Grounds, Exercise Room, Jog/Walk Path, Pool - Outdoor, Tot Lots/Playground, Transportation Service
Waterfront N
Water Access N
Accessibility Elevator
Porch Balcony
Parking Type Attached Garage
Attached Garage 2
Total Parking Spaces 2
Garage Y
Building
Story 1
Unit Features Garden 1 - 4 Floors
Sewer Public Sewer
Water Public
Architectural Style Contemporary
Level or Stories 1
Additional Building Above Grade, Below Grade
New Construction N
Schools
School District Alexandria City Public Schools
Others
HOA Fee Include Common Area Maintenance,Snow Removal,Trash
Senior Community No
Tax ID 068.04-0B-4850-203
Ownership Condominium
Special Listing Condition Standard
Read Less Info
Want to know what your home might be worth? Contact us for a FREE valuation!

Our team is ready to help you sell your home for the highest possible price ASAP

Bought with Cynthia Schneider • Long & Foster Real Estate, Inc.

1619 Walnut St 4th FL, Philadelphia, PA, 19103, United States






