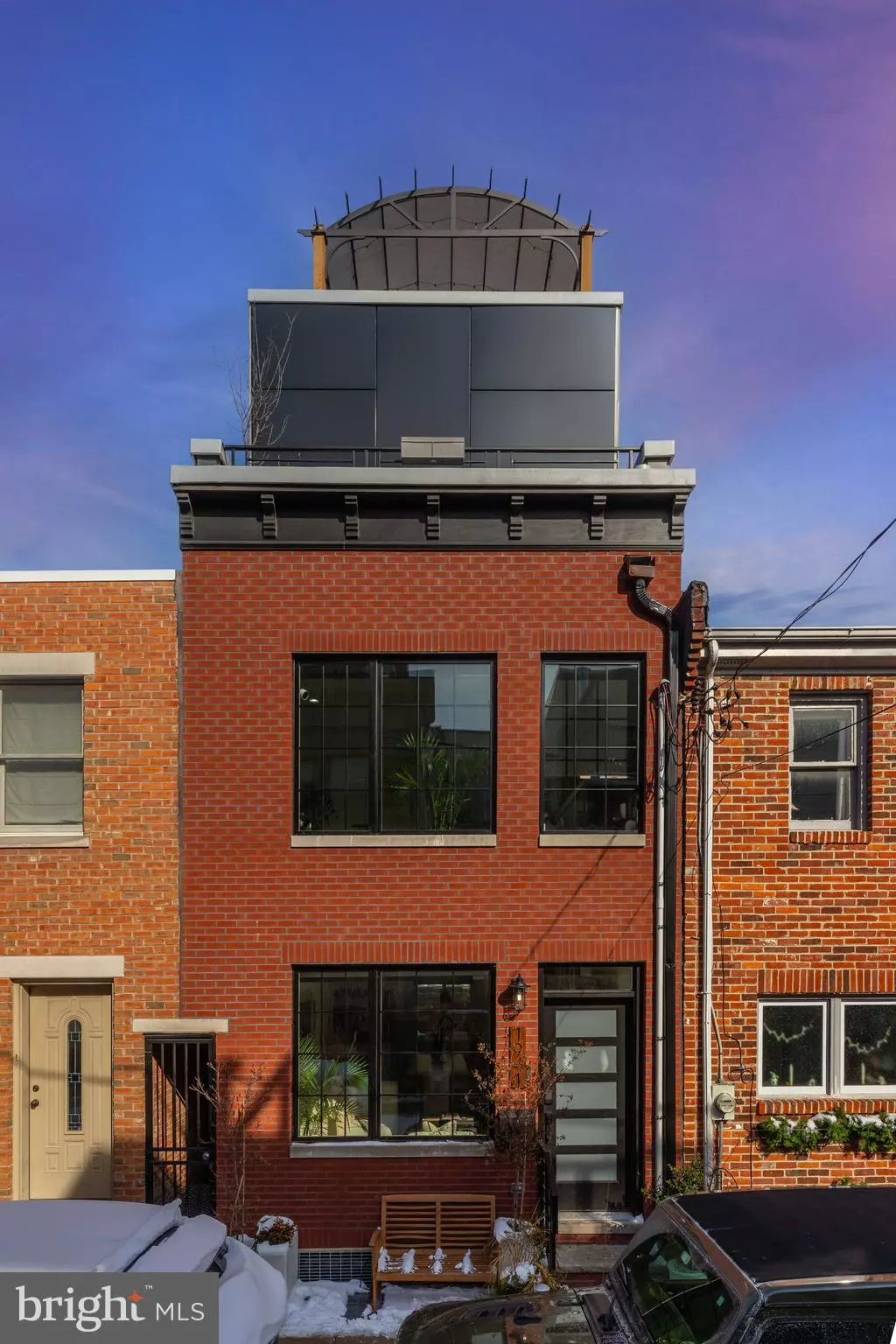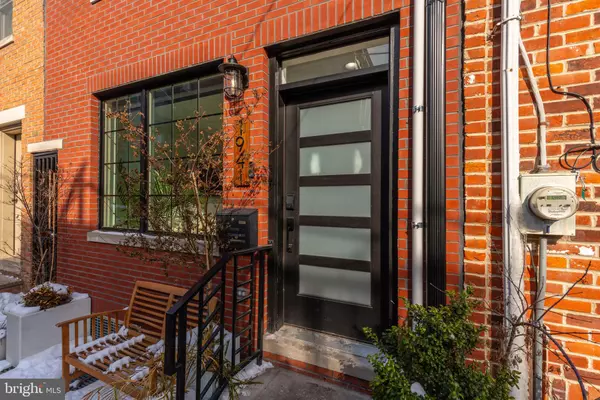$1,100,000
$1,100,000
For more information regarding the value of a property, please contact us for a free consultation.
3 Beds
3 Baths
2,050 SqFt
SOLD DATE : 05/25/2022
Key Details
Sold Price $1,100,000
Property Type Townhouse
Sub Type Interior Row/Townhouse
Listing Status Sold
Purchase Type For Sale
Square Footage 2,050 sqft
Price per Sqft $536
Subdivision Graduate Hospital
MLS Listing ID PAPH2078388
Sold Date 05/25/22
Style Straight Thru
Bedrooms 3
Full Baths 2
Half Baths 1
HOA Y/N N
Abv Grd Liv Area 2,050
Originating Board BRIGHT
Year Built 2020
Annual Tax Amount $5,164
Tax Year 2021
Lot Size 960 Sqft
Acres 0.02
Lot Dimensions 16.00 x 60.00
Property Description
Welcome to 1941 Kater Street! This completely renovated, custom built home, is approached by a tree-lined charming street in the heart of Graduate Hospital, Greenfield Catchment, close to South Street, parks, shopping, dining, and much more! This home has a gracious open floor plan encompassing 2,050 square feet of living space with 3 bedrooms and 2.5 baths. The stylish brick exterior boasts a modern entrance. The interior welcomes you with stunning wide plank White Oak hardwood flooring, an open iron staircase, direct views of the entire first floor, and natural light flowing throughout. The main living area inside features an open living space with electric fireplace, dining area, and to the rear of the home you will find the modern chefs kitchen; complete with white quartz countertops, UltraCraft cabinetry, GE Cafe Series stainless steel appliances with a 6 burner gas stove, subway tile backsplash, exposed brick accent wall, reclaimed wood accents, center island with barstool seating and a wine wall for a decorative type of wine storage. Off of the kitchen is the private outdoor patio, perfect for dining, entertaining, or relaxing during the warmer months. Make your way to the second floor where you will find 2 sizable bedrooms with tons of natural light with custom closets in each, a laundry room, and one full hall bathroom that features geometric tiling, floating vanity, and modern finishes. Moving up to the third floor you will find the private primary bedroom suite complete with custom built-in closets, stunning custom accent wall, and tons of natural light. The luxurious primary bathroom features a custom double floating vanity with quartz counters, walk-in shower with double rainfall showerheads, body wands, and Center City Skyline Views. In addition, the third floor has another custom closet and access to the private roof deck. The private roof deck offers spectacular center city skyline views and features a large Gazebo with covering for bad weather. Move down to the fully finished basement, where you will find a half bath and storage, which adds even more living space. To complete this home, there is a brand new alarm system including a smart doorbell and thermostat. All custom California closets come with a lifetime warranty and there is a brand new sump pump. 1941 Kater comes with 8 Years left on the Tax Abatement from the City of Philadelphia. Schedule your showing now, there is no home like this on the market!
Location
State PA
County Philadelphia
Area 19146 (19146)
Zoning RSA5
Rooms
Basement Fully Finished
Interior
Interior Features Breakfast Area, Built-Ins, Combination Dining/Living, Combination Kitchen/Dining, Combination Kitchen/Living, Dining Area, Family Room Off Kitchen, Floor Plan - Open, Kitchen - Eat-In, Kitchen - Island, Primary Bath(s), Recessed Lighting, Stall Shower, Walk-in Closet(s), Upgraded Countertops, Wine Storage, Wood Floors
Hot Water Natural Gas
Heating Forced Air
Cooling Central A/C
Fireplaces Number 1
Fireplaces Type Electric
Equipment Built-In Range, Built-In Microwave, Disposal, Dishwasher, Dryer, Freezer, Oven/Range - Electric, Refrigerator, Range Hood, Six Burner Stove, Stainless Steel Appliances, Washer, Washer/Dryer Stacked
Fireplace Y
Appliance Built-In Range, Built-In Microwave, Disposal, Dishwasher, Dryer, Freezer, Oven/Range - Electric, Refrigerator, Range Hood, Six Burner Stove, Stainless Steel Appliances, Washer, Washer/Dryer Stacked
Heat Source Natural Gas
Laundry Upper Floor, Washer In Unit, Dryer In Unit
Exterior
Exterior Feature Balcony, Patio(s), Deck(s)
Water Access N
Accessibility None
Porch Balcony, Patio(s), Deck(s)
Garage N
Building
Story 3
Foundation Other
Sewer Public Sewer
Water Public
Architectural Style Straight Thru
Level or Stories 3
Additional Building Above Grade, Below Grade
New Construction Y
Schools
School District The School District Of Philadelphia
Others
Senior Community No
Tax ID 301023300
Ownership Fee Simple
SqFt Source Assessor
Acceptable Financing Cash, Conventional, FHA, VA
Listing Terms Cash, Conventional, FHA, VA
Financing Cash,Conventional,FHA,VA
Special Listing Condition Standard
Read Less Info
Want to know what your home might be worth? Contact us for a FREE valuation!

Our team is ready to help you sell your home for the highest possible price ASAP

Bought with Gaurav Gambhir • Keller Williams Philadelphia

1619 Walnut St 4th FL, Philadelphia, PA, 19103, United States






