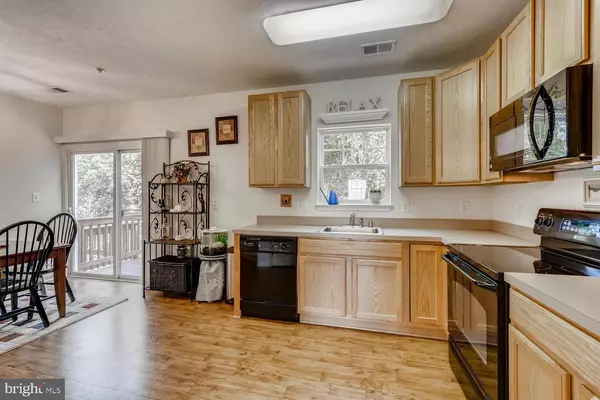$240,000
$239,900
For more information regarding the value of a property, please contact us for a free consultation.
3 Beds
3 Baths
1,370 SqFt
SOLD DATE : 11/02/2020
Key Details
Sold Price $240,000
Property Type Condo
Sub Type Condo/Co-op
Listing Status Sold
Purchase Type For Sale
Square Footage 1,370 sqft
Price per Sqft $175
Subdivision Crain Summit
MLS Listing ID MDAA444480
Sold Date 11/02/20
Style Traditional
Bedrooms 3
Full Baths 2
Half Baths 1
Condo Fees $271/mo
HOA Y/N N
Abv Grd Liv Area 1,370
Originating Board BRIGHT
Year Built 2007
Annual Tax Amount $2,015
Tax Year 2019
Property Description
Here's your chance to make this your new home! You will love this beautiful townhome in the gated community of Crain Summit, with its soaring 9 foot ceilings, spacious, open floor plan, huge eat-in kitchen, living room/dining room combination, and a separate laundry level. The upper level features a comfortable Primary Bedroom with ensuite with soaking tub, additional full bath, two additional guest bedrooms, either which can function as a private office, and bonus attic storage room. Relax on the gorgeous deck that backs to trees, or enjoy the walk out level with wooded view, the choice is yours. With easy access to Route 100, Restaurants, Shopping, Schools and more, this one has it all. Welcome Home!
Location
State MD
County Anne Arundel
Zoning R15
Direction Southeast
Rooms
Other Rooms Living Room, Primary Bedroom, Bedroom 2, Bedroom 3, Kitchen, Foyer, Laundry, Bathroom 2, Attic, Primary Bathroom, Half Bath
Interior
Interior Features Attic, Carpet, Ceiling Fan(s), Combination Dining/Living, Kitchen - Eat-In, Kitchen - Table Space, Primary Bath(s), Pantry, Walk-in Closet(s), Window Treatments
Hot Water Natural Gas
Heating Programmable Thermostat, Heat Pump(s)
Cooling Central A/C
Equipment Built-In Microwave, Built-In Range, Dishwasher, Dryer, Washer, Water Heater, Refrigerator
Furnishings No
Fireplace N
Appliance Built-In Microwave, Built-In Range, Dishwasher, Dryer, Washer, Water Heater, Refrigerator
Heat Source Electric, Other
Laundry Lower Floor, Washer In Unit, Dryer In Unit
Exterior
Exterior Feature Deck(s)
Parking On Site 1
Amenities Available Common Grounds, Gated Community
Waterfront N
Water Access N
Accessibility None
Porch Deck(s)
Road Frontage Private
Parking Type Parking Lot
Garage N
Building
Lot Description No Thru Street
Story 2.5
Sewer Public Sewer
Water Public
Architectural Style Traditional
Level or Stories 2.5
Additional Building Above Grade, Below Grade
New Construction N
Schools
Elementary Schools Richard Henry Lee
Middle Schools Corkran
High Schools Glen Burnie
School District Anne Arundel County Public Schools
Others
HOA Fee Include Common Area Maintenance,Management,Reserve Funds,Road Maintenance,Security Gate,Snow Removal,Trash,Water
Senior Community No
Tax ID 020336090220227
Ownership Condominium
Security Features Security Gate,Security System
Horse Property N
Special Listing Condition Standard
Read Less Info
Want to know what your home might be worth? Contact us for a FREE valuation!

Our team is ready to help you sell your home for the highest possible price ASAP

Bought with James T Weiskerger • Next Step Realty

1619 Walnut St 4th FL, Philadelphia, PA, 19103, United States






