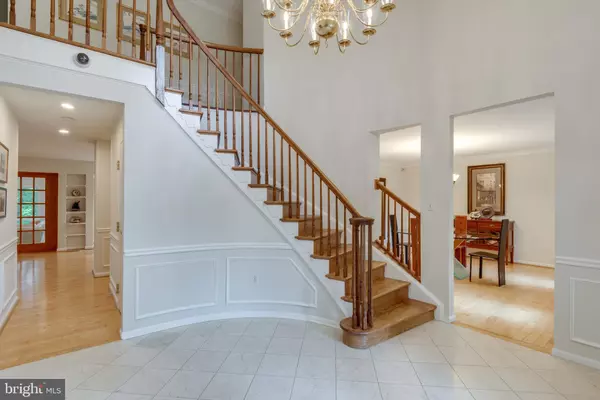$1,275,000
$1,299,000
1.8%For more information regarding the value of a property, please contact us for a free consultation.
5 Beds
4 Baths
4,810 SqFt
SOLD DATE : 07/22/2022
Key Details
Sold Price $1,275,000
Property Type Single Family Home
Sub Type Detached
Listing Status Sold
Purchase Type For Sale
Square Footage 4,810 sqft
Price per Sqft $265
Subdivision Holly Knoll
MLS Listing ID VAFX2069010
Sold Date 07/22/22
Style Colonial
Bedrooms 5
Full Baths 3
Half Baths 1
HOA Fees $10/ann
HOA Y/N Y
Abv Grd Liv Area 3,810
Originating Board BRIGHT
Year Built 1987
Annual Tax Amount $12,084
Tax Year 2021
Lot Size 0.529 Acres
Acres 0.53
Property Description
Open house Sunday June 12th 2-4pm. Home has home sale contingency clause and easy to show.
Update Colonial home with sought after open concept feel. This bright and light home is located in sought after Holly Knoll neighborhood in the Great Falls and Langley HS district. Nestled on over acre of mature trees, with magnificent water views and backing to 11.5 acres of wooded common land offering numerous trails. Enjoy gorgeous views of the lake from the sunroom addition offering cathedral ceilings, a wall of windows and stacked stone fireplace or from the huge open kitchen with skylights, granite counters and a prep island with breakfast bar. Offering 5 bedrooms and 3 bathrooms, over 4800 sq ft of living space and boasting maple hardwood floors on the main level and most of the upper and lower-level bedrooms. On the upper level, the Owners suite has 2 generously sized walk-in closet and separate vanity/dressing area and private balcony with vista of the lake and large separate sitting room. Enjoy views of the private yard on the expansive deck or in a bug free environment from the screened in porch under the large sunroom addition.
Location
State VA
County Fairfax
Zoning 110
Rooms
Other Rooms Living Room, Dining Room, Primary Bedroom, Sitting Room, Bedroom 2, Bedroom 3, Bedroom 4, Bedroom 5, Kitchen, Game Room, Family Room, Library, Foyer, Breakfast Room, Laundry, Recreation Room, Storage Room
Basement Connecting Stairway, Outside Entrance, Sump Pump, Combination, Daylight, Full, Fully Finished, Walkout Level
Interior
Interior Features Breakfast Area, Family Room Off Kitchen, Kitchen - Island, Window Treatments, Upgraded Countertops, Primary Bath(s), Wood Floors, WhirlPool/HotTub, Floor Plan - Open
Hot Water Electric
Heating Heat Pump(s)
Cooling Central A/C, Dehumidifier, Heat Pump(s), Zoned
Flooring Hardwood, Ceramic Tile, Carpet
Fireplaces Number 2
Fireplaces Type Equipment, Heatilator, Mantel(s), Screen
Equipment Dishwasher, Disposal, Dryer, Exhaust Fan, Humidifier, Oven/Range - Electric, Range Hood, Refrigerator, Washer
Fireplace Y
Window Features Double Pane,Screens,Skylights,Storm
Appliance Dishwasher, Disposal, Dryer, Exhaust Fan, Humidifier, Oven/Range - Electric, Range Hood, Refrigerator, Washer
Heat Source Electric
Exterior
Garage Garage - Front Entry, Garage Door Opener
Garage Spaces 2.0
Utilities Available Cable TV Available, Multiple Phone Lines
Waterfront Y
Water Access Y
View Water
Roof Type Asphalt
Accessibility Other
Parking Type Attached Garage
Attached Garage 2
Total Parking Spaces 2
Garage Y
Building
Lot Description Backs to Trees, Backs - Open Common Area, Premium, Pond, Trees/Wooded
Story 3
Foundation Concrete Perimeter
Sewer Public Septic, Public Sewer
Water Public
Architectural Style Colonial
Level or Stories 3
Additional Building Above Grade, Below Grade
Structure Type 2 Story Ceilings,9'+ Ceilings,Cathedral Ceilings,Dry Wall
New Construction N
Schools
High Schools Langley
School District Fairfax County Public Schools
Others
Senior Community No
Tax ID 0061 07 0011
Ownership Fee Simple
SqFt Source Assessor
Security Features Electric Alarm,Monitored
Special Listing Condition Standard
Read Less Info
Want to know what your home might be worth? Contact us for a FREE valuation!

Our team is ready to help you sell your home for the highest possible price ASAP

Bought with Anthony Santistevan • Samson Properties

1619 Walnut St 4th FL, Philadelphia, PA, 19103, United States






