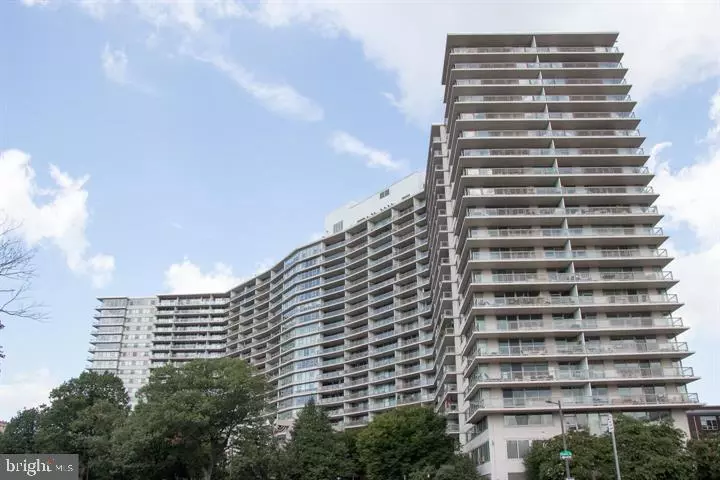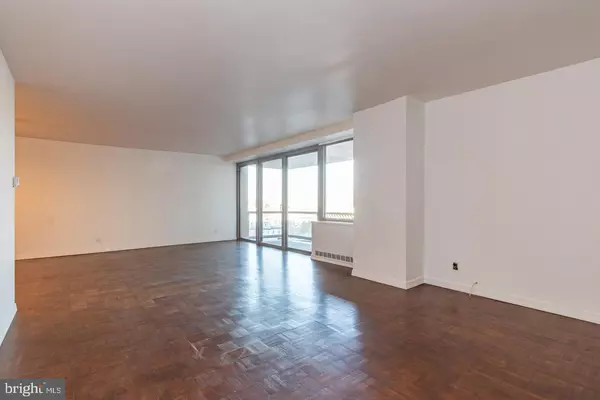$270,000
$274,900
1.8%For more information regarding the value of a property, please contact us for a free consultation.
1 Bed
1 Bath
1,397 SqFt
SOLD DATE : 03/17/2022
Key Details
Sold Price $270,000
Property Type Single Family Home
Sub Type Unit/Flat/Apartment
Listing Status Sold
Purchase Type For Sale
Square Footage 1,397 sqft
Price per Sqft $193
Subdivision Fairmount
MLS Listing ID PAPH2059492
Sold Date 03/17/22
Style Unit/Flat
Bedrooms 1
Full Baths 1
HOA Fees $1,246/mo
HOA Y/N Y
Abv Grd Liv Area 1,397
Originating Board BRIGHT
Year Built 1960
Annual Tax Amount $3,930
Tax Year 2022
Property Description
This unit has one of the largest one bedroom floor plans offered in The Philadelphian. Many of the owners of a "36 " have made two bedrooms or a den out of this space. The biggest surprise other than the square footage is the amount of closets that fill the hallways and bedroom. The bathroom has been updated with a large shower that has a built in seat. The kitchen needs some TLC but is large enough to be an eat in space. The unit was just freshly repainted in a neutral color so you can move right in and paint your favorite color down the line. The unit has a separate utility closet that houses a washer and dryer. All utilities, cable, wifi, indoor/outdoor pool and a shuttle bus that circles the city 6 days a week are included in the HOA fees. The commercial area includes a pharmacy, bank, restaurant/bar, grocery store and more. This is "easy living " at it's best Whole Foods, Boat House Row and many other shops are with in a two block walk The building has a no smoking no pet ( except service animals ) policy. Garage valet parking at $170/mo is available on a first come first serve basis. The unit is empty and easy to show.
Location
State PA
County Philadelphia
Area 19130 (19130)
Zoning RM3
Rooms
Main Level Bedrooms 1
Interior
Hot Water Natural Gas
Heating Forced Air, Hot Water
Cooling Central A/C
Heat Source Natural Gas
Laundry Washer In Unit, Dryer In Unit
Exterior
Amenities Available Bank / Banking On-site, Bar/Lounge, Beauty Salon, Cable, Common Grounds, Community Center, Concierge, Convenience Store, Elevator, Exercise Room, Fitness Center, Game Room, Laundry Facilities, Library, Meeting Room, Pool - Indoor, Pool - Outdoor, Sauna, Security
Waterfront N
Water Access N
Accessibility Elevator
Parking Type On Street
Garage N
Building
Story 1
Unit Features Hi-Rise 9+ Floors
Sewer Public Sewer
Water Public
Architectural Style Unit/Flat
Level or Stories 1
Additional Building Above Grade
New Construction N
Schools
School District The School District Of Philadelphia
Others
Pets Allowed N
HOA Fee Include Air Conditioning,All Ground Fee,Bus Service,Cable TV,Common Area Maintenance,Cook Fee,Electricity,Ext Bldg Maint,Heat,Pool(s),Sewer,Snow Removal,Trash,Water,Sauna
Senior Community No
Tax ID 888150685
Ownership Condominium
Acceptable Financing Conventional, Cash, FHA, VA
Listing Terms Conventional, Cash, FHA, VA
Financing Conventional,Cash,FHA,VA
Special Listing Condition Standard
Read Less Info
Want to know what your home might be worth? Contact us for a FREE valuation!

Our team is ready to help you sell your home for the highest possible price ASAP

Bought with Matthew Tavaglione • BHHS Fox & Roach-Center City Walnut

1619 Walnut St 4th FL, Philadelphia, PA, 19103, United States






