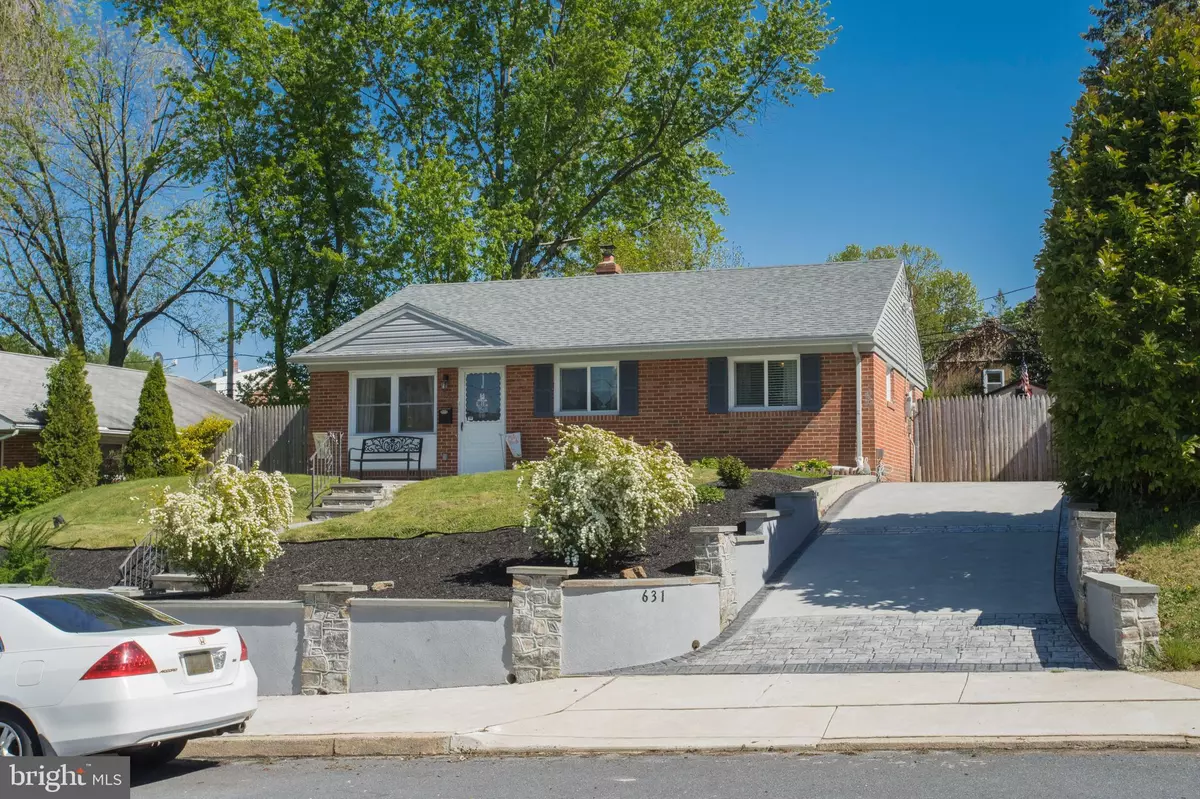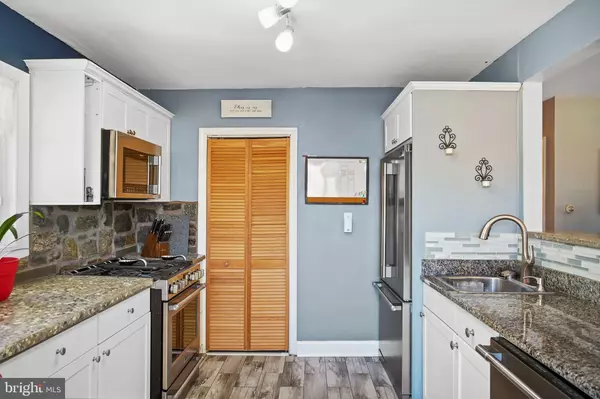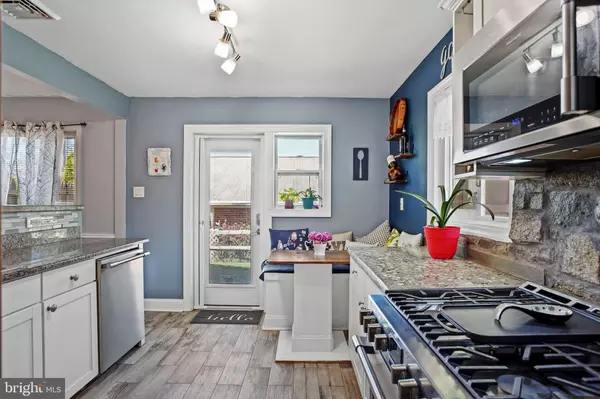$320,000
$339,000
5.6%For more information regarding the value of a property, please contact us for a free consultation.
3 Beds
1 Bath
1,032 SqFt
SOLD DATE : 07/28/2022
Key Details
Sold Price $320,000
Property Type Single Family Home
Sub Type Detached
Listing Status Sold
Purchase Type For Sale
Square Footage 1,032 sqft
Price per Sqft $310
Subdivision Roxborough
MLS Listing ID PAPH2115148
Sold Date 07/28/22
Style Ranch/Rambler
Bedrooms 3
Full Baths 1
HOA Y/N N
Abv Grd Liv Area 1,032
Originating Board BRIGHT
Year Built 1956
Annual Tax Amount $2,725
Tax Year 2022
Lot Size 7,320 Sqft
Acres 0.17
Lot Dimensions 61.00 x 120.00
Property Description
Enjoy one story living and walks to Valley Green from this completely updated 3 bedroom, Brick Single home with driveway parking for 3 cars. This meticulously maintained home features insulated walls and attic, New Central Air, freshly painted with warm colors, and you will enjoy the bright natural lighting from all the windows in the home. You will feel right at home from the moment you walk in the front door to the large living room with wood floors and wainscot. The updated white shaker cabinet Eat-in-Kitchen is complete with Stainless Steel appliances, granite and Concrete countertops, Stone and decorative glass tile backsplash, ceramic wood tile flooring, breakfast bar, Convection oven with 5 burner stove, French door refrigerator and the convenient Breakfast Nook area. The kitchen has an abundance of natural lighting with multiple windows, one of which looks out into the rear yard. Off the kitchen area is a convenient laundry/utility Room with a utility sink. The main bedroom is a generous size with rugs and a ceiling fan. The 2nd bedroom also has a ceiling fan, wood flooring and built-in cabinets. The 3rd bedroom features a wood shiplap wall, carpet and ceiling fan. The hall bathroom is gorgeous, as well, with a subway tile with decorative glass accent tub/shower, Pedestal sink, decorative tile marble flooring and bead board. Enjoy the gorgeous rear yard by Exiting from the Kitchen through the Pella door, with sliding screen and blinds within the glass, to the amazing fenced-in yard area with a large stamped concrete patio which extends across the entire rear of home and on both sides. You'll enjoy 3 separate entertainment areas in the rear yard and one huge Shed/Workshop, with electric, as well as a 2nd shed for plenty of storage space. This is the prefect place to just move right in the unpack your bags... everything has been done for you already. This home is conveniently located to public transportation, Valley Green Inn in Wissahickon Park, Schools, Shops and major arteries for any Commute you may need. Be sure to check out this beautiful home today!
Location
State PA
County Philadelphia
Area 19128 (19128)
Zoning RSD3
Rooms
Other Rooms Living Room, Bedroom 2, Bedroom 3, Kitchen, Bedroom 1, Laundry, Bathroom 1
Main Level Bedrooms 3
Interior
Interior Features Recessed Lighting, Wood Floors, Upgraded Countertops, Kitchen - Eat-In, Tub Shower, Attic, Carpet, Pantry
Hot Water Natural Gas
Heating Forced Air, Hot Water
Cooling Central A/C
Flooring Wood, Tile/Brick, Carpet
Equipment Dishwasher, Stainless Steel Appliances, Washer - Front Loading, Dryer - Front Loading, Microwave, Refrigerator, Dryer - Gas
Fireplace N
Appliance Dishwasher, Stainless Steel Appliances, Washer - Front Loading, Dryer - Front Loading, Microwave, Refrigerator, Dryer - Gas
Heat Source Natural Gas
Laundry Main Floor
Exterior
Exterior Feature Patio(s)
Garage Spaces 3.0
Fence Wood
Waterfront N
Water Access N
Roof Type Shingle
Accessibility No Stairs
Porch Patio(s)
Total Parking Spaces 3
Garage N
Building
Story 1
Foundation Concrete Perimeter
Sewer On Site Septic
Water Public
Architectural Style Ranch/Rambler
Level or Stories 1
Additional Building Above Grade, Below Grade
New Construction N
Schools
School District The School District Of Philadelphia
Others
Pets Allowed N
Senior Community No
Tax ID 214063400
Ownership Fee Simple
SqFt Source Assessor
Acceptable Financing Cash, Conventional, FHA, VA
Horse Property N
Listing Terms Cash, Conventional, FHA, VA
Financing Cash,Conventional,FHA,VA
Special Listing Condition Standard
Read Less Info
Want to know what your home might be worth? Contact us for a FREE valuation!

Our team is ready to help you sell your home for the highest possible price ASAP

Bought with Brittany McLaughlin • Keller Williams Philadelphia

1619 Walnut St 4th FL, Philadelphia, PA, 19103, United States






