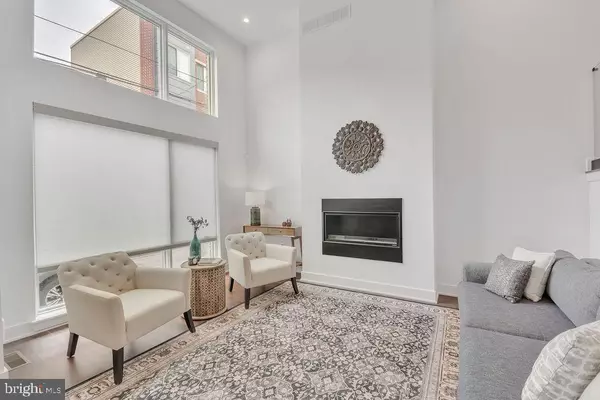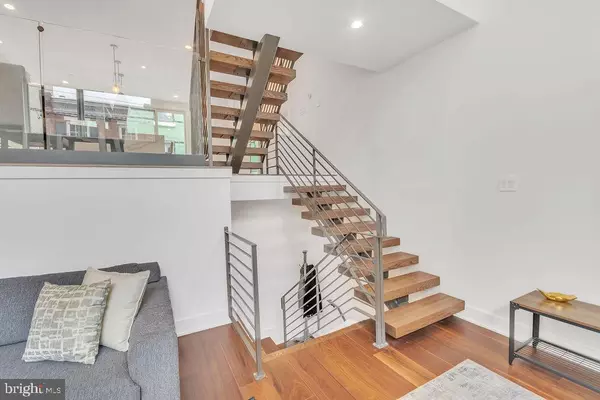$1,090,000
$1,090,000
For more information regarding the value of a property, please contact us for a free consultation.
3 Beds
4 Baths
3,300 SqFt
SOLD DATE : 06/30/2022
Key Details
Sold Price $1,090,000
Property Type Townhouse
Sub Type Interior Row/Townhouse
Listing Status Sold
Purchase Type For Sale
Square Footage 3,300 sqft
Price per Sqft $330
Subdivision Graduate Hospital
MLS Listing ID PAPH2112588
Sold Date 06/30/22
Style Contemporary
Bedrooms 3
Full Baths 2
Half Baths 2
HOA Fees $100/mo
HOA Y/N Y
Abv Grd Liv Area 2,950
Originating Board BRIGHT
Year Built 2020
Annual Tax Amount $2,766
Tax Year 2022
Lot Size 788 Sqft
Acres 0.02
Lot Dimensions 19.00 x 40.00
Property Description
Welcome to 2108 Kimball....This fabulous 8-month-old luxury townhome is the first resale in this exquisite development designed by JKRP Architects. This 20-foot-wide home features close to 3300 square feet of living space, with 15-foot ceilings and 2 car GARAGE PARKING. Enter your sundrenched living room with upgraded 8 wide Walnut hardwood flooring and expansive custom fireplace. Floating staircase leads you to your oversized gourmet kitchen containing a chefs center island w/ quartz waterfall countertop featuring seating for 6. GE Cafe appliance package with Wi/Fi enabled double ovens, gas cooktop with vented hood and drawer microwave. Recessed lights throughout, pendant lighting over the island and a separate built-in buffet or bar area with wine fridge. The Pella sliders lead you to your 20 x 8 foot deck off of the kitchen and is the perfect place for outdoor grilling and entertaining guests. Tons of custom cabinetry and half bath complete this floor. Upstairs you will find 2 equal sized bedrooms with ample closet space. Currently the front bedroom, with Juliet balcony, is being used as a den/office. Spacious laundry room contains LG Direct Drive top load washer and Sensor Dry dryer and beautiful ceramic tile floor. Full bath with marble tile and double vanity is also conveniently located on this level. Continue to the top floor where you will find your master suite. The oversized master bedroom has an abundance of natural light with seating area and city views. Walk in closet features customizable Elfa Shelving closet system. Walk down the hall to your fabulous master bath featuring radiant heated floors, Grohe fixtures, freestanding soaking tub, seamless glass walk in rain shower with glass tile, and private Water Closet. Exit your master suite and you will find a wet bar with custom cabinets, Quartz countertops and beverage refrigerator as well as a half bath which is conveniently located to easily entertain your guests from the roof deck. As you arrive on your amazing roof deck you immediately see the expansive city and river views from the north and south. This amazing green roof has been thoughtfully planned out with custom tile pavers and plantings for your enjoyment. Don't forget about the finished basement currently being used as a home gym. Last but not least, your 2 car GARAGE PARKING accessed by private gated driveway. Smart home features Ring camera system, Nest thermostats, Schlage EncodeSmart WIFI Deadbolt, CAT 6 wiring and a 240-volt electric car charging outlet. Pella windows and doors, Dual Zone energy efficient HVAC, Navien tankless hot water heater and more. This highly sought-after Graduate Hospital location earns a WalkScore of 97. Nearby, South Street is lined with local restaurants, shops, and markets. Fine dining, luxury shopping, and lively entertainment can be found in neighboring Rittenhouse Square. Conveniently located to 76 with access to the Walt Whitman Bridge and the Philadelphia Airport. Sprouts Market, Target, PA Wine and Spirits shop, and PetSmart are just blocks away. Don't miss this amazing opportunity to own a custom townhome with 9+ years left on the tax abatement.
Location
State PA
County Philadelphia
Area 19146 (19146)
Zoning I2
Rooms
Basement Fully Finished, Heated, Sump Pump
Main Level Bedrooms 3
Interior
Hot Water Natural Gas
Heating Forced Air
Cooling Central A/C
Fireplaces Number 1
Fireplace Y
Heat Source Natural Gas
Exterior
Parking Features Oversized, Garage - Rear Entry, Garage Door Opener
Garage Spaces 2.0
Amenities Available Gated Community
Water Access N
Accessibility None
Attached Garage 2
Total Parking Spaces 2
Garage Y
Building
Story 4
Foundation Concrete Perimeter
Sewer Public Sewer
Water Public
Architectural Style Contemporary
Level or Stories 4
Additional Building Above Grade, Below Grade
New Construction N
Schools
School District The School District Of Philadelphia
Others
Senior Community No
Tax ID 301254208
Ownership Fee Simple
SqFt Source Assessor
Special Listing Condition Standard
Read Less Info
Want to know what your home might be worth? Contact us for a FREE valuation!

Our team is ready to help you sell your home for the highest possible price ASAP

Bought with Andrea Desy Edrei • Keller Williams Philadelphia

1619 Walnut St 4th FL, Philadelphia, PA, 19103, United States






