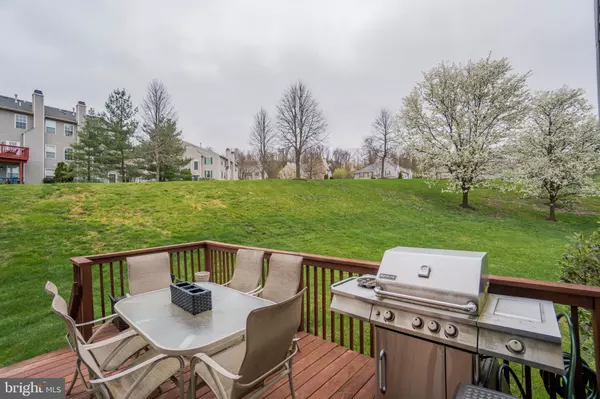$368,000
$368,000
For more information regarding the value of a property, please contact us for a free consultation.
3 Beds
3 Baths
1,950 SqFt
SOLD DATE : 07/23/2021
Key Details
Sold Price $368,000
Property Type Condo
Sub Type Condo/Co-op
Listing Status Sold
Purchase Type For Sale
Square Footage 1,950 sqft
Price per Sqft $188
Subdivision Providence View
MLS Listing ID PAMC687734
Sold Date 07/23/21
Style Colonial
Bedrooms 3
Full Baths 2
Half Baths 1
Condo Fees $253/mo
HOA Y/N N
Abv Grd Liv Area 1,950
Originating Board BRIGHT
Year Built 1997
Annual Tax Amount $4,933
Tax Year 2020
Lot Size 1,950 Sqft
Acres 0.04
Lot Dimensions 29.00 x 0.00
Property Description
Exceptional end unit townhome in Providence View is now available. Immaculate 3 bedroom, 2.5 bathroom property with one car garage, 2 car driveway plus additional parking! Great community offers pool, tennis courts, playground and the HOA covers exterior maintenance, lawn care, snow removal and trash! Easy living!
Walking into the home, you will love the gleaming hardwood floors. Off to the left, a wonderful office, fourth bedroom, fitness area or play room is enclosed with French doors. Follow the hardwood floors to the kitchen area with its granite countertops, tiled backsplash and stainless steel appliances. The eat in kitchen overlooks the family room with gas fireplace and adjoins the living room area. Step out of the family room and right onto the deck with exterior steps to the backyard. First floor also includes powder room/half bath and interior access to the garage with electric opener.
Upstairs, you will be thrilled by the sizes of the three bedrooms! Primary bedroom with large walk in closet and MASSIVE bathroom with soaking tub, shower and dual vanity. New floors, new toilet, newer faucets and and new sinks! The hall bath is clean as a whistle and in mint condition. Second floor is completed with the laundry area and seller is including the washer and dryer in the sale. Entire house has been freshly painted.
Basement is unfinished and perfect for tons of storage! This home offers tons of upgrades and truly pride in ownership. Great location in the community and centrally located to tons of shopping, dining and easy access to Route 422. Seller is looking for a end of July, beginning of August settlement.
Location
State PA
County Montgomery
Area Upper Providence Twp (10661)
Zoning RESIDENTIAL
Rooms
Other Rooms Living Room, Bedroom 2, Bedroom 3, Kitchen, Family Room, Bedroom 1, Office
Basement Full, Sump Pump, Unfinished
Interior
Interior Features Carpet, Ceiling Fan(s), Combination Kitchen/Living, Family Room Off Kitchen, Floor Plan - Open, Kitchen - Eat-In, Kitchen - Gourmet, Soaking Tub, Upgraded Countertops, Walk-in Closet(s), Wood Floors
Hot Water Natural Gas
Cooling Central A/C
Flooring Hardwood, Carpet
Fireplaces Number 1
Fireplaces Type Gas/Propane, Mantel(s)
Equipment Built-In Microwave, Dishwasher, Dryer, Oven - Self Cleaning, Oven - Single, Oven/Range - Gas, Stainless Steel Appliances, Washer
Furnishings No
Fireplace Y
Appliance Built-In Microwave, Dishwasher, Dryer, Oven - Self Cleaning, Oven - Single, Oven/Range - Gas, Stainless Steel Appliances, Washer
Heat Source Natural Gas
Laundry Upper Floor
Exterior
Exterior Feature Deck(s)
Garage Additional Storage Area
Garage Spaces 3.0
Amenities Available Pool - Outdoor, Tennis Courts, Tot Lots/Playground
Waterfront N
Water Access N
Accessibility Level Entry - Main
Porch Deck(s)
Parking Type Attached Garage, Driveway, Parking Lot
Attached Garage 1
Total Parking Spaces 3
Garage Y
Building
Story 2
Sewer Public Sewer
Water Public
Architectural Style Colonial
Level or Stories 2
Additional Building Above Grade, Below Grade
New Construction N
Schools
High Schools Spring-Ford Senior
School District Spring-Ford Area
Others
HOA Fee Include Common Area Maintenance,Ext Bldg Maint,Lawn Maintenance,Pool(s),Snow Removal,Trash
Senior Community No
Tax ID 61-00-01713-242
Ownership Fee Simple
SqFt Source Assessor
Acceptable Financing Cash, Conventional, FHA, VA
Horse Property N
Listing Terms Cash, Conventional, FHA, VA
Financing Cash,Conventional,FHA,VA
Special Listing Condition Standard
Read Less Info
Want to know what your home might be worth? Contact us for a FREE valuation!

Our team is ready to help you sell your home for the highest possible price ASAP

Bought with Bela Vora • Coldwell Banker Realty

1619 Walnut St 4th FL, Philadelphia, PA, 19103, United States






