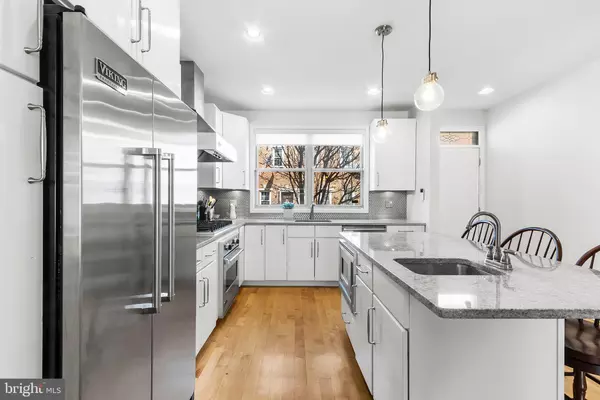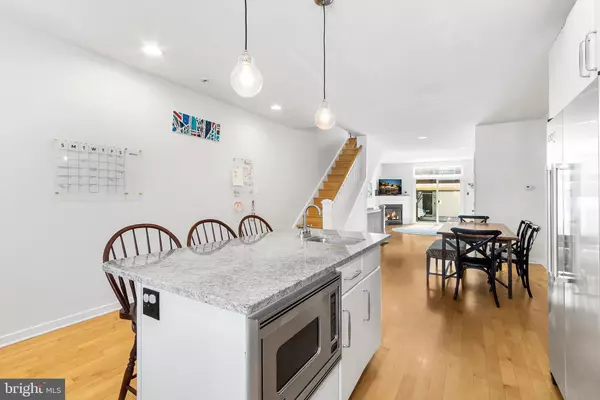$920,000
$895,000
2.8%For more information regarding the value of a property, please contact us for a free consultation.
4 Beds
3 Baths
2,450 SqFt
SOLD DATE : 06/07/2021
Key Details
Sold Price $920,000
Property Type Townhouse
Sub Type Interior Row/Townhouse
Listing Status Sold
Purchase Type For Sale
Square Footage 2,450 sqft
Price per Sqft $375
Subdivision Graduate Hospital
MLS Listing ID PAPH1000278
Sold Date 06/07/21
Style Traditional
Bedrooms 4
Full Baths 2
Half Baths 1
HOA Y/N N
Abv Grd Liv Area 1,950
Originating Board BRIGHT
Year Built 2007
Annual Tax Amount $7,921
Tax Year 2021
Lot Size 1,076 Sqft
Acres 0.02
Lot Dimensions 16.00 x 67.25
Property Sub-Type Interior Row/Townhouse
Property Description
We kindly request that offers are submitted by Sunday 4/4 at 8 PM. Welcome home to 2112 Catharine Street, a wonderfully bright and modern 4 bed + den and 2.5 bath townhouse in desirable Graduate Hospital. Featuring a luxury kitchen, finished basement, rooftop balcony and GATED PARKING, the amenities found in this property are as compelling as the Catharine Street address. Step up from the walkway, past the lush entryway landscaping, to find yourself in the open first level. Here, the entertainer of the home will enjoy welcoming guests into the upgraded kitchen before settling into the spacious adjacent living room. Set atop beautifully refinished maple hardwood flooring, the chefs kitchen features Stainless Steel Viking Professional appliances, including a 6 burner gas cooktop, wall oven, dual door refrigerator, and dishwasher. Light streams in to this wonderful space via two oversized front windows and a transom window above the front entryway. The central island with pendant lighting makes on-the-go meals all the more convenient and the beautiful cabinetry, countertops, and modern backsplash accentuates an already refined gathering space. Continuing further into the home, a large and open dining area can be found between the living room and kitchen, and provides ample space for a proper six- or eight-person seating set. The living room can be found at the back of the property and enjoys generous daylight from rear sliding doors. Gather with friends and cocktails in this spacious room or settle in for a cozy movie night, made all the more enjoyable with a corner gas fireplace. Just beyond the living room is a large back patio which can remain open to the street or closed via a rolling garage door for secure ONE CAR PARKING. Back inside, let the staircase guide you to the second floor. Here, three windowed bedrooms provide plenty of space to spread out with ample closet space to match. While the second floor rooms currently serve as bedrooms, they can be utilized for any purpose you like, whether that be a home office, library, or creative space! This level comes complete with a full hall bathroom and separate laundry closet featuring a stackable washer and dryer. The third level of the property is home to the primary suite. A true retreat from the hustle-and-bustle of daily city life, this serene floor offers the owner a California King-sized bedroom with a built-in wardrobe wall unit, multiple closets and stunning views of Center City. A beautifully renovated spa bathroom is located just outside of the primary bedroom and is something else entirely! The stark white vanity features modern hardware and comes complete with two sinks housed within a striking white and gray vanity top. This level is completed by an open den which leads directly to an oversized rear balcony. Before heading out, be sure to check out the finished lower level. Here, tall ceilings with recessed lighting and a convenient powder room offers the perfect family room, fitness area, or kids play space. With its central address, this property is within the Chester Arthur School catchment and is a short walking distance to nearby Heirloom Market, Ultimo, CVS, and a number of quality restaurants, shops, and fitness centers. Disclaimer: Listing brokerage and salespersons make no guarantee regarding square footage, lot size, or tax information, all of which should be independently verified by the buyer and their representative.
Location
State PA
County Philadelphia
Area 19146 (19146)
Zoning RSA5
Rooms
Other Rooms Living Room, Dining Room, Primary Bedroom, Bedroom 2, Bedroom 3, Kitchen, Den, Basement, Bedroom 1, Laundry, Utility Room, Primary Bathroom, Full Bath, Half Bath
Basement Fully Finished, Full, Improved, Sump Pump
Interior
Interior Features Built-Ins, Dining Area, Floor Plan - Open, Kitchen - Gourmet, Kitchen - Island, Recessed Lighting, Upgraded Countertops, Wood Floors, Other, Primary Bath(s)
Hot Water Natural Gas
Heating Forced Air
Cooling Central A/C
Flooring Hardwood, Tile/Brick
Fireplaces Number 1
Fireplaces Type Corner, Gas/Propane
Equipment Stainless Steel Appliances, Oven - Wall, Cooktop, Dishwasher, Range Hood, Built-In Microwave, Dryer - Front Loading, Washer - Front Loading, Washer/Dryer Stacked, Water Heater, Six Burner Stove, Refrigerator
Fireplace Y
Appliance Stainless Steel Appliances, Oven - Wall, Cooktop, Dishwasher, Range Hood, Built-In Microwave, Dryer - Front Loading, Washer - Front Loading, Washer/Dryer Stacked, Water Heater, Six Burner Stove, Refrigerator
Heat Source Electric
Laundry Has Laundry, Washer In Unit, Dryer In Unit, Upper Floor
Exterior
Garage Spaces 1.0
Water Access N
Accessibility None
Total Parking Spaces 1
Garage N
Building
Story 3
Sewer Public Sewer
Water Public
Architectural Style Traditional
Level or Stories 3
Additional Building Above Grade, Below Grade
New Construction N
Schools
Elementary Schools Chester A. Arthur
Middle Schools Chester A. Arthur
School District The School District Of Philadelphia
Others
Senior Community No
Tax ID 302091200
Ownership Fee Simple
SqFt Source Assessor
Acceptable Financing Cash, Conventional, Negotiable
Listing Terms Cash, Conventional, Negotiable
Financing Cash,Conventional,Negotiable
Special Listing Condition Standard
Read Less Info
Want to know what your home might be worth? Contact us for a FREE valuation!

Our team is ready to help you sell your home for the highest possible price ASAP

Bought with Cory Matchulat • Keller Williams Philadelphia
1619 Walnut St 4th FL, Philadelphia, PA, 19103, United States






