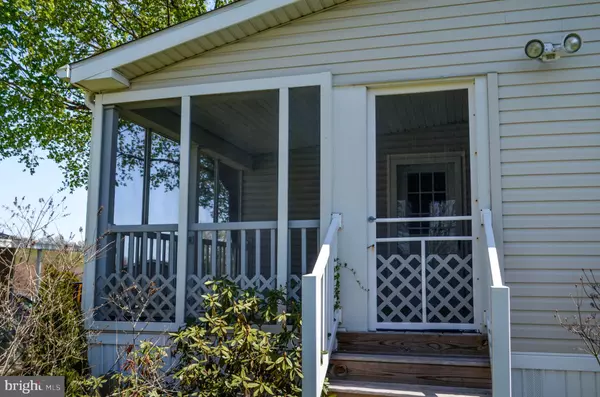$89,000
$89,900
1.0%For more information regarding the value of a property, please contact us for a free consultation.
3 Beds
2 Baths
1,584 SqFt
SOLD DATE : 06/10/2022
Key Details
Sold Price $89,000
Property Type Manufactured Home
Sub Type Manufactured
Listing Status Sold
Purchase Type For Sale
Square Footage 1,584 sqft
Price per Sqft $56
Subdivision Crestview Acres Mhp
MLS Listing ID PAYK2020854
Sold Date 06/10/22
Style Ranch/Rambler
Bedrooms 3
Full Baths 2
HOA Y/N N
Abv Grd Liv Area 1,584
Originating Board BRIGHT
Land Lease Amount 460.0
Land Lease Frequency Monthly
Year Built 2005
Annual Tax Amount $1,579
Tax Year 2022
Property Description
2005 Pine Grove 24x66 Double Wide mobile home located in pleasant Crestview Acres Mobile Home 55+ year Community. Home is located at the edge of the park and has a charming view of the neighboring farms. Relax in the screened in deck in the summer ands fall and enjoy the comfort of the gas fireplace in the large living room during the winter and spring. Convenient location just outside of Red Lion/Cape Horn area. Lot Rent is currently $460 a month.
Location
State PA
County York
Area Windsor Twp (15253)
Zoning RESIDENTIAL
Rooms
Other Rooms Living Room, Dining Room, Bedroom 2, Bedroom 3, Kitchen, Bedroom 1, Bathroom 1, Bathroom 2
Main Level Bedrooms 3
Interior
Interior Features Kitchen - Eat-In, Formal/Separate Dining Room
Hot Water Electric
Heating Forced Air
Cooling Central A/C
Flooring Carpet, Vinyl
Fireplaces Number 1
Fireplaces Type Gas/Propane
Equipment Dishwasher, Built-In Microwave, Refrigerator, Oven - Single
Fireplace Y
Window Features Insulated
Appliance Dishwasher, Built-In Microwave, Refrigerator, Oven - Single
Heat Source Natural Gas
Laundry Main Floor
Exterior
Exterior Feature Porch(es), Deck(s), Patio(s)
Garage Spaces 2.0
Utilities Available Cable TV Available, Electric Available, Natural Gas Available, Phone Available
Waterfront N
Water Access N
Roof Type Asphalt,Shingle
Accessibility Other Bath Mod
Porch Porch(es), Deck(s), Patio(s)
Road Frontage Public, Private
Total Parking Spaces 2
Garage N
Building
Story 1
Foundation Slab
Sewer Public Sewer
Water Public
Architectural Style Ranch/Rambler
Level or Stories 1
Additional Building Above Grade, Below Grade
New Construction N
Schools
Middle Schools Red Lion Area Junior
High Schools Red Lion Area Senior
School District Red Lion Area
Others
HOA Fee Include Sewer,Trash
Senior Community Yes
Age Restriction 55
Tax ID 53-000-HK-0092-00-M0005
Ownership Land Lease
SqFt Source Estimated
Security Features Smoke Detector
Acceptable Financing Conventional, Cash
Horse Property N
Listing Terms Conventional, Cash
Financing Conventional,Cash
Special Listing Condition Standard
Read Less Info
Want to know what your home might be worth? Contact us for a FREE valuation!

Our team is ready to help you sell your home for the highest possible price ASAP

Bought with Eric G Axe • Century 21 Dale Realty Co.

1619 Walnut St 4th FL, Philadelphia, PA, 19103, United States






