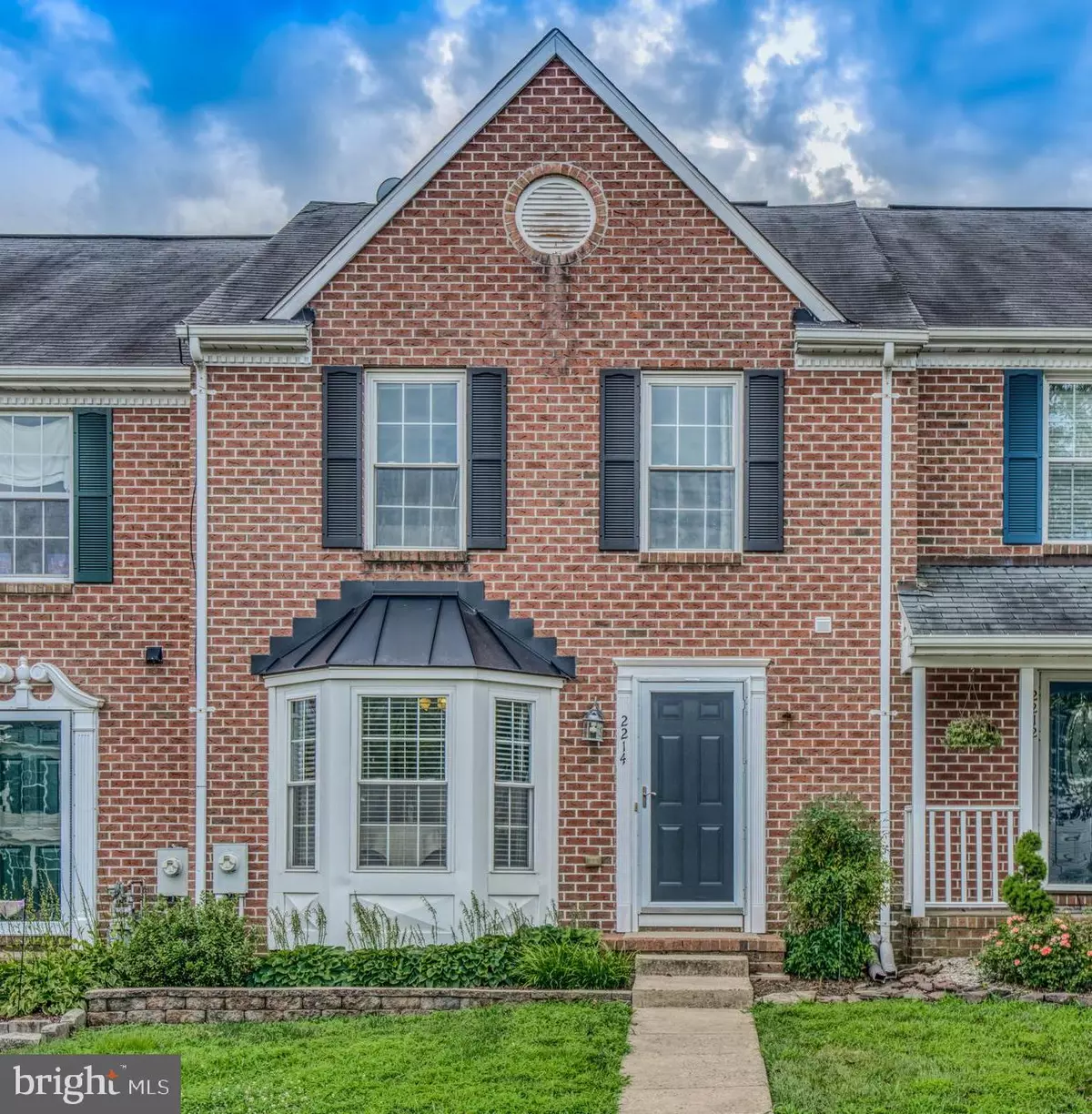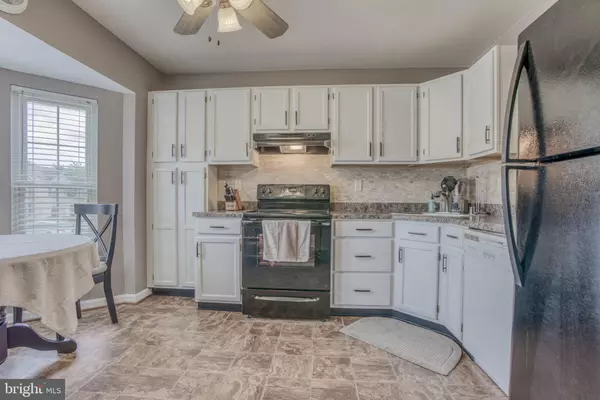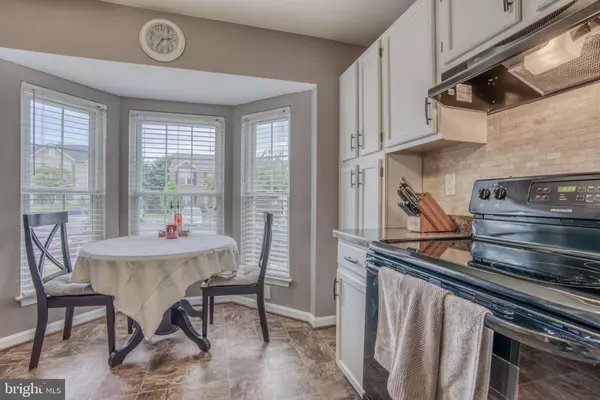$255,000
$255,000
For more information regarding the value of a property, please contact us for a free consultation.
3 Beds
3 Baths
1,960 SqFt
SOLD DATE : 09/14/2020
Key Details
Sold Price $255,000
Property Type Townhouse
Sub Type Interior Row/Townhouse
Listing Status Sold
Purchase Type For Sale
Square Footage 1,960 sqft
Price per Sqft $130
Subdivision Hunters Run Village
MLS Listing ID MDHR250006
Sold Date 09/14/20
Style Traditional
Bedrooms 3
Full Baths 1
Half Baths 2
HOA Fees $59/qua
HOA Y/N Y
Abv Grd Liv Area 1,360
Originating Board BRIGHT
Year Built 1993
Annual Tax Amount $2,202
Tax Year 2019
Lot Size 1,900 Sqft
Acres 0.04
Property Description
Run!...Don't walk to your new home in Hunter's Run Village! 2214 Hunter's Chase will not disappoint! This classic, brick front townhome boasts a contemporary, stylish, front kitchen (gas service available) with neutral tones, a bay window bump-out & a pass through to the dining room for ease of entertaining. The living/dining combo has rich, versatile flooring & is spacious & bright. The higher ceilings in this model make the home feel lofty & airy. The main level has a powder room & also French doors to the deck overlooking the fenced back yard which backs to trees for privacy & serenity. The upper level continues to impress with a vaulted ceiling in the spacious master bedroom, built-in shelving in the second bedroom & super adorable third bedroom which would also be perfect for a nursery or office as well. The full bath, which is super spacious has hall access or private access from the master & has been recently painted & freshened up! You will love the soaking tub! Not to be overlooked...the recreation room in the lower level, which is an absolute entertainer's dream! Fun & functional, cozy & classy, stylish & spectacular, this fully finished rec room will knock your socks off! Serve friends at the contemporary bar area(bar & stools convey), light the pellet stove & watch the big game! Or relax in front of the warm cozy pellet stove & kick back for movie night. Complete with a half bath & walk out, the lower level is truly the icing on the cake! (Deck & retractable awning AS-IS)
Location
State MD
County Harford
Zoning R3
Rooms
Other Rooms Living Room, Dining Room, Primary Bedroom, Bedroom 2, Bedroom 3, Kitchen, Laundry, Recreation Room, Storage Room, Bathroom 2, Full Bath
Basement Other, Walkout Stairs, Shelving, Rear Entrance, Improved, Heated, Fully Finished
Interior
Interior Features Bar, Breakfast Area, Carpet, Ceiling Fan(s), Combination Dining/Living, Dining Area, Floor Plan - Traditional, Kitchen - Eat-In, Kitchen - Table Space, Pantry, Recessed Lighting, Bathroom - Soaking Tub, Built-Ins, Chair Railings, Crown Moldings, Window Treatments
Hot Water Electric
Heating Heat Pump(s)
Cooling Central A/C
Flooring Ceramic Tile, Carpet, Laminated, Vinyl
Fireplaces Number 1
Fireplaces Type Other
Equipment Disposal, Dishwasher, Dryer, Exhaust Fan, Microwave, Refrigerator, Stove, Washer, Water Heater, Range Hood, Icemaker
Fireplace Y
Appliance Disposal, Dishwasher, Dryer, Exhaust Fan, Microwave, Refrigerator, Stove, Washer, Water Heater, Range Hood, Icemaker
Heat Source Electric, Natural Gas Available
Laundry Lower Floor
Exterior
Exterior Feature Deck(s), Porch(es)
Garage Spaces 2.0
Parking On Site 2
Fence Fully, Wood
Utilities Available Natural Gas Available
Waterfront N
Water Access N
Accessibility None
Porch Deck(s), Porch(es)
Parking Type Parking Lot
Total Parking Spaces 2
Garage N
Building
Lot Description Backs to Trees, Landscaping
Story 3
Sewer Public Sewer
Water Public
Architectural Style Traditional
Level or Stories 3
Additional Building Above Grade, Below Grade
Structure Type Vaulted Ceilings,Beamed Ceilings
New Construction N
Schools
School District Harford County Public Schools
Others
HOA Fee Include Trash,Snow Removal,Lawn Care Front,Common Area Maintenance
Senior Community No
Tax ID 1301256017
Ownership Fee Simple
SqFt Source Assessor
Special Listing Condition Standard
Read Less Info
Want to know what your home might be worth? Contact us for a FREE valuation!

Our team is ready to help you sell your home for the highest possible price ASAP

Bought with Brian Zack • Garceau Realty

1619 Walnut St 4th FL, Philadelphia, PA, 19103, United States






