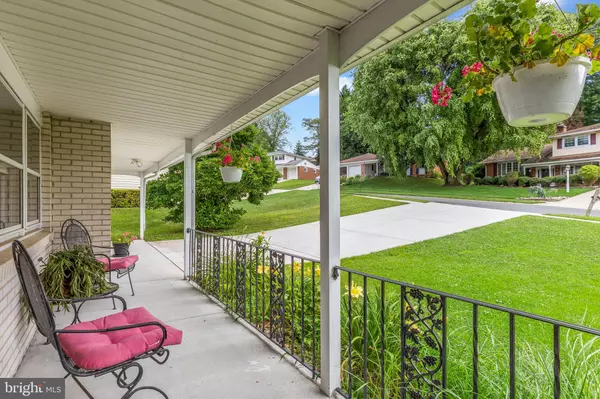$300,000
$298,900
0.4%For more information regarding the value of a property, please contact us for a free consultation.
3 Beds
3 Baths
2,994 SqFt
SOLD DATE : 08/10/2022
Key Details
Sold Price $300,000
Property Type Single Family Home
Sub Type Detached
Listing Status Sold
Purchase Type For Sale
Square Footage 2,994 sqft
Price per Sqft $100
Subdivision Arundel
MLS Listing ID DENC2027326
Sold Date 08/10/22
Style Split Level
Bedrooms 3
Full Baths 2
Half Baths 1
HOA Y/N N
Abv Grd Liv Area 2,200
Originating Board BRIGHT
Year Built 1969
Annual Tax Amount $3,021
Tax Year 2021
Lot Size 10,890 Sqft
Acres 0.25
Lot Dimensions 107.50 x 130.00
Property Description
Welcome to 1 Carsdale Court in Arundel! This Holiday model split level offers approximately 3,000 sq. feet of living space and situated on a large corner lot with a private backyard with 2 driveways allowing for parking of up to 6 cars in addition to the attached 2 car garage which can be converted back as it currently serves as a 1 car with office space. The home features 3 Bedrooms, 2.5 Baths, and 2 fireplaces, with the main living area offering a formal living room, dining room with slider to rear deck, kitchen, with the lower level featuring a family room with fireplace, bath, office/bedroom and a large family room addition. Access the garage office area just off of the family room. The lower level offers a large full bath, salon, and laundry room. The upper level offers 3 well sized bedrooms and full bath. This home is minutes from Carousel Park, Delcastle Golf Club, Delcastle Recreational Park, all major roadways, and shopping! This home has a newer roof and is being sold as-is with some furniture included.
Location
State DE
County New Castle
Area Elsmere/Newport/Pike Creek (30903)
Zoning NC6.5
Rooms
Other Rooms Living Room, Dining Room, Kitchen, Family Room, Den, Bonus Room
Basement Fully Finished, Partial
Interior
Hot Water Natural Gas
Heating Central
Cooling Central A/C
Fireplaces Number 2
Fireplace Y
Heat Source Natural Gas
Laundry Lower Floor
Exterior
Exterior Feature Deck(s)
Garage Inside Access
Garage Spaces 7.0
Waterfront N
Water Access N
Roof Type Asphalt
Accessibility None
Porch Deck(s)
Parking Type Attached Garage, Driveway
Attached Garage 1
Total Parking Spaces 7
Garage Y
Building
Story 3
Foundation Block
Sewer Public Sewer
Water Public
Architectural Style Split Level
Level or Stories 3
Additional Building Above Grade, Below Grade
Structure Type Dry Wall
New Construction N
Schools
School District Red Clay Consolidated
Others
Senior Community No
Tax ID 08-037.20-071
Ownership Fee Simple
SqFt Source Assessor
Acceptable Financing Cash, Conventional
Listing Terms Cash, Conventional
Financing Cash,Conventional
Special Listing Condition Standard
Read Less Info
Want to know what your home might be worth? Contact us for a FREE valuation!

Our team is ready to help you sell your home for the highest possible price ASAP

Bought with Allison Michelle Fehnel • Patterson-Schwartz-Hockessin

1619 Walnut St 4th FL, Philadelphia, PA, 19103, United States






