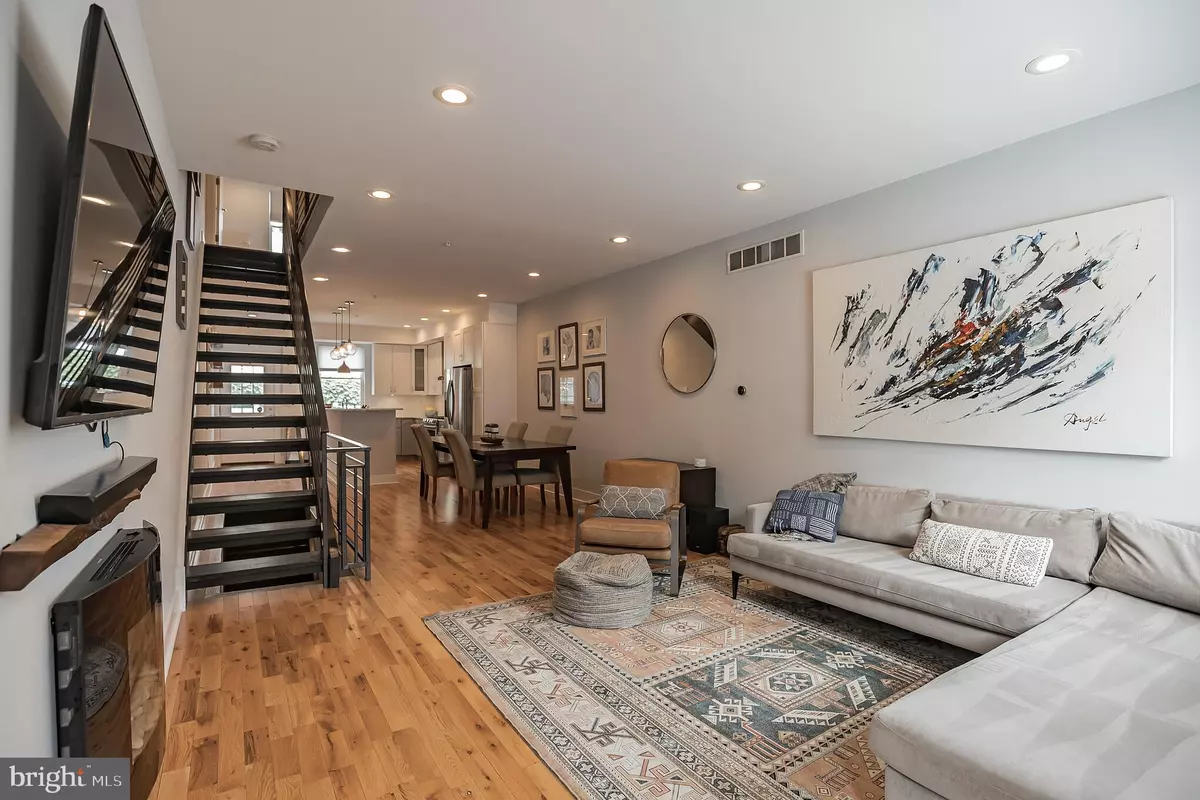$580,000
$589,900
1.7%For more information regarding the value of a property, please contact us for a free consultation.
3 Beds
4 Baths
2,650 SqFt
SOLD DATE : 08/31/2022
Key Details
Sold Price $580,000
Property Type Townhouse
Sub Type Interior Row/Townhouse
Listing Status Sold
Purchase Type For Sale
Square Footage 2,650 sqft
Price per Sqft $218
Subdivision South Kensington
MLS Listing ID PAPH2136214
Sold Date 08/31/22
Style Contemporary
Bedrooms 3
Full Baths 4
HOA Y/N N
Abv Grd Liv Area 2,650
Originating Board BRIGHT
Year Built 2018
Annual Tax Amount $1,867
Tax Year 2022
Lot Size 1,045 Sqft
Acres 0.02
Lot Dimensions 16.00 x 65.00
Property Description
Step inside to see this beautiful new construction home. Boasting an estimated 2,650 sq ft, you’ll have plenty of room to enjoy this home to its full advantage. The high ceiling, open concept living room features custom hardwood floors, sleek, modern kitchen cabinets and countertops, stainless steel appliances, an extended island table. Open the back door to enjoy a private patio space perfect for grilling and relaxing. The huge basement includes a full bathroom and tons of space for an additional bedroom, media room, any many other things. The 2nd floor has two spacious bedrooms with ample closet space, a well-designed full en suite and full hallway bathroom. The 3rd floor is dedicated to the primary dwellers. The huge bathroom has a multi-use shower head in the gigantic stand up shower, a soak tub, dual sinks and bidet. The closet spaces are unreal. The large main bedroom has natural light and comfortably fits a king size bed and some. Step up the roof deck and you’ll see the perfect space to host friends and family and gaze at the city skyline.
6 YEARS LEFT ON THE TAX ABATEMENT! The house features a Ring exterior video and alarm system as well as 2 nest systems for TWO central HVAC systems.
South Kensington is a beautiful neighborhood filled with great bars and restaurants. Reanimator Coffee, Beddia Pizza, Evil Genius, Luna Cafe, International bar, Human Robot, Eeva Pizza, Suraya and much more are a 5-10 minute walk away. Frankford Ave is a few blocks away which gives you access to a number of stores and hang out areas. Close proximity transportation to is a great feature to this home. It’s a 5-10 minute walk to the Girard Ave El subway station making it very easy to get into Center City or West Philly. Exits to I95 and I76 are a short drive away too!
6 YEARS LEFT ON THE TAX ABATEMENT! Come see this home today!
Location
State PA
County Philadelphia
Area 19122 (19122)
Zoning RSA5
Rooms
Basement Fully Finished
Main Level Bedrooms 3
Interior
Hot Water Natural Gas
Heating Central
Cooling Central A/C
Heat Source Natural Gas
Exterior
Waterfront N
Water Access N
Accessibility None
Parking Type On Street
Garage N
Building
Story 3
Foundation Concrete Perimeter
Sewer Public Sewer
Water Public
Architectural Style Contemporary
Level or Stories 3
Additional Building Above Grade, Below Grade
New Construction Y
Schools
School District The School District Of Philadelphia
Others
Senior Community No
Tax ID 183136001
Ownership Fee Simple
SqFt Source Assessor
Special Listing Condition Standard
Read Less Info
Want to know what your home might be worth? Contact us for a FREE valuation!

Our team is ready to help you sell your home for the highest possible price ASAP

Bought with Nicholas Brown • BHHS Fox & Roach-Medford

1619 Walnut St 4th FL, Philadelphia, PA, 19103, United States






