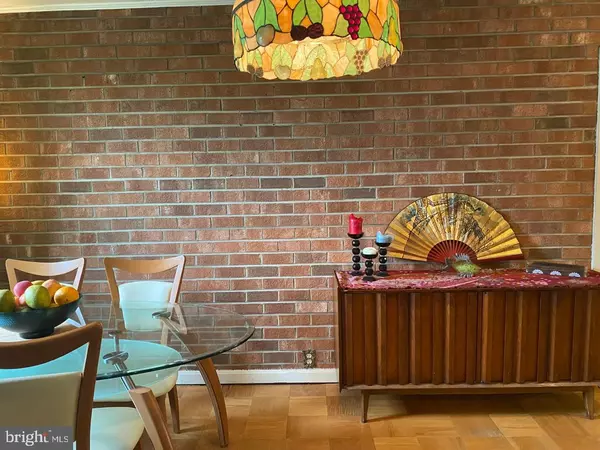$145,000
$145,000
For more information regarding the value of a property, please contact us for a free consultation.
2 Beds
1 Bath
1,105 SqFt
SOLD DATE : 07/19/2021
Key Details
Sold Price $145,000
Property Type Condo
Sub Type Condo/Co-op
Listing Status Sold
Purchase Type For Sale
Square Footage 1,105 sqft
Price per Sqft $131
Subdivision Westchester Park I
MLS Listing ID MDPG610264
Sold Date 07/19/21
Style Unit/Flat
Bedrooms 2
Full Baths 1
Condo Fees $500/mo
HOA Y/N N
Abv Grd Liv Area 1,105
Originating Board BRIGHT
Year Built 1967
Annual Tax Amount $1,791
Tax Year 2020
Property Description
Welcome to this 2 BR unit priced to sell! Perfect setting, top floor with large balcony , enjoy morning coffee or dinner and serene view of the tree tops. Large open Liv Rm, and home ofc space, sep Din Rm with gorgeous brick wall and parquet wood floors throughout. Kit with gas stove, sunny bright window, small eat in space and storage. Spacious primary BR with 2 large closets. 2nd BR for quests, children or full office as you work from home, Full BA with vanity. All windows and balcony door have been replaced/upgraded! Very open, light and spacious, work at home during the day and then walk to the nearly Olympic sized pool and relax! All utilities incl in condo fee...Close to everything, shopping, restaurants, Whole Foods, Lidl, Greenbelt Nat Park, UMD, shuttle to campus, metro green and soon purple line, when you go back to the office. Convenient location, Beltway/ Rt 95 exits a few min away, DC a 30 min drive.
Location
State MD
County Prince Georges
Zoning R30
Rooms
Main Level Bedrooms 2
Interior
Hot Water Natural Gas
Heating Forced Air
Cooling Central A/C
Heat Source Natural Gas
Exterior
Amenities Available Jog/Walk Path, Pool - Outdoor
Waterfront N
Water Access N
Accessibility None
Parking Type Parking Lot
Garage N
Building
Story 3
Unit Features Garden 1 - 4 Floors
Sewer Public Sewer
Water Public
Architectural Style Unit/Flat
Level or Stories 3
Additional Building Above Grade, Below Grade
New Construction N
Schools
Elementary Schools Berwyn Heights
Middle Schools Greenbelt
High Schools Parkdale
School District Prince George'S County Public Schools
Others
Pets Allowed Y
HOA Fee Include All Ground Fee,Air Conditioning,Electricity,Heat,Pool(s)
Senior Community No
Tax ID 17212422376
Ownership Condominium
Acceptable Financing Conventional, Cash
Listing Terms Conventional, Cash
Financing Conventional,Cash
Special Listing Condition Standard
Pets Description Cats OK, Dogs OK
Read Less Info
Want to know what your home might be worth? Contact us for a FREE valuation!

Our team is ready to help you sell your home for the highest possible price ASAP

Bought with Charnella S Rosenthal • Long & Foster Real Estate, Inc.

1619 Walnut St 4th FL, Philadelphia, PA, 19103, United States






