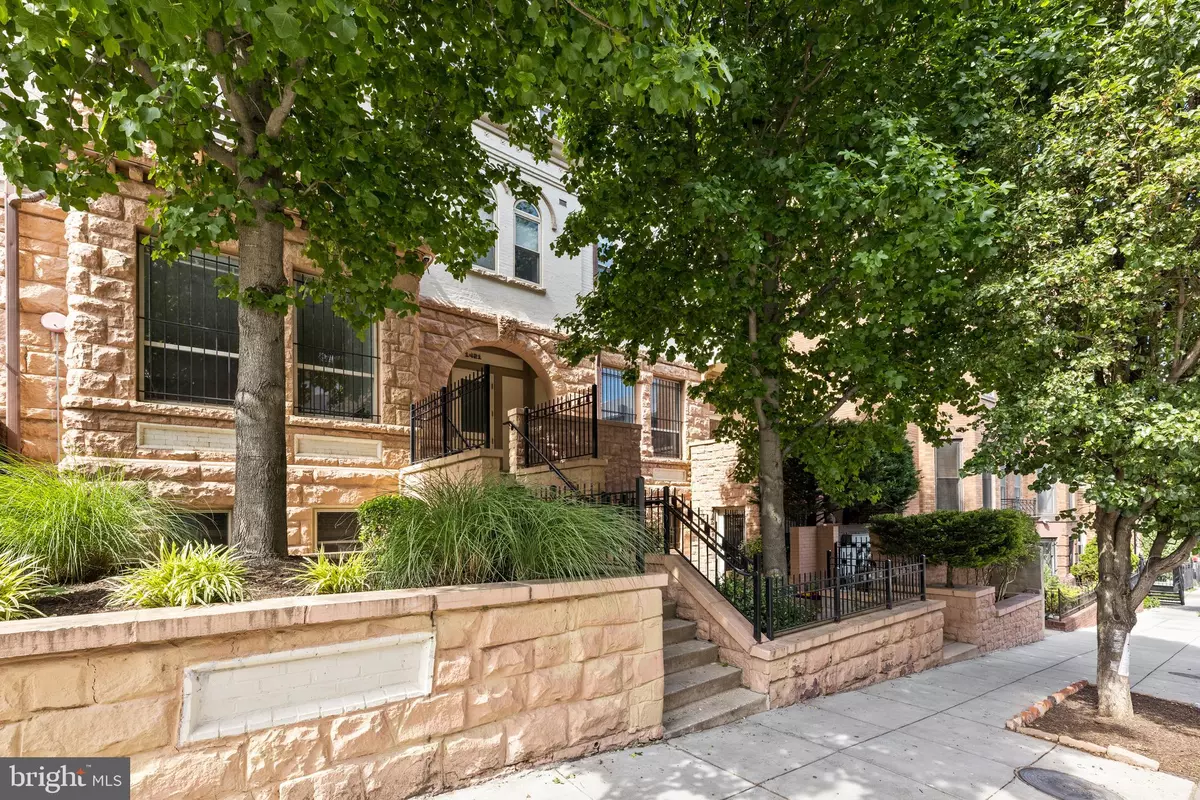$990,000
$990,000
For more information regarding the value of a property, please contact us for a free consultation.
3 Beds
3 Baths
1,680 SqFt
SOLD DATE : 07/26/2021
Key Details
Sold Price $990,000
Property Type Condo
Sub Type Condo/Co-op
Listing Status Sold
Purchase Type For Sale
Square Footage 1,680 sqft
Price per Sqft $589
Subdivision Meridian Hill
MLS Listing ID DCDC526132
Sold Date 07/26/21
Style Contemporary
Bedrooms 3
Full Baths 2
Half Baths 1
Condo Fees $652/mo
HOA Y/N N
Abv Grd Liv Area 1,680
Originating Board BRIGHT
Year Built 1900
Annual Tax Amount $7,402
Tax Year 2020
Property Description
Soaring ceilings and southern exposure lift the spirits from the moment you enter the open floor plan living area of this 3 Bed + Den/2.5 Bath Meridian Hill home, with secure garage parking! Hardwood floors ground the space, mingling with modern and traditional details from the sleek gourmet kitchen to the cozy fireplace in the living area. Ideal for entertaining, a breakfast bar offers a degree of visual separation and serving area between the kitchen and dining area. Long granite countertops and a stainless steel appliance suite with gas range are perfect for creating culinary masterpieces, with plenty of cabinet storage to hide away unsightly tools. Hardwood floors continue to the separate bedroom floors including the lower level, which boasts two large bedrooms with excellent storage and shared bathroom with tub shower. Upstairs, the primary suite occupies a dedicated floor with walk-in closet complete with custom organization system. The ensuite bath features marble tile flooring and glass enclosed shower, including honeycomb pattern shower floor and toiletry niche. A geometric statement wall guides you to the crowning glory of this home, the third floor den. Dual sliding glass doors meet in the southeast corner of the room, revealing a wrap-around terrace with space for both lounging, al fresco dining, and grilling, as well as views of the Washington Monument and Downtown DC! A utility room next to the den includes in-unit laundry. Chapin Street is a one-way, quiet block nestled between 14th Street and Meridian Hill Park. Amenities abound within blocks of your front door, including multiple Michelin rated restaurants, casual eateries, Streets Market, and the shops, cafes, and bars of Adams Morgan, 14th Street and U Street!
Location
State DC
County Washington
Zoning RA-2
Rooms
Main Level Bedrooms 2
Interior
Interior Features Floor Plan - Open, Kitchen - Gourmet, Primary Bath(s), Recessed Lighting, Stall Shower, Tub Shower, Upgraded Countertops, Walk-in Closet(s), Window Treatments, Wood Floors
Hot Water Natural Gas
Heating Forced Air
Cooling Central A/C
Flooring Hardwood, Other
Fireplaces Number 1
Fireplaces Type Gas/Propane
Equipment Built-In Microwave, Dishwasher, Disposal, Icemaker, Oven/Range - Gas, Refrigerator, Stainless Steel Appliances, Washer/Dryer Stacked, Water Heater
Fireplace Y
Window Features Double Pane
Appliance Built-In Microwave, Dishwasher, Disposal, Icemaker, Oven/Range - Gas, Refrigerator, Stainless Steel Appliances, Washer/Dryer Stacked, Water Heater
Heat Source Natural Gas
Laundry Washer In Unit, Dryer In Unit, Upper Floor
Exterior
Exterior Feature Roof, Terrace
Garage Basement Garage
Garage Spaces 1.0
Amenities Available Common Grounds
Waterfront N
Water Access N
Accessibility None
Porch Roof, Terrace
Attached Garage 1
Total Parking Spaces 1
Garage Y
Building
Story 3
Unit Features Garden 1 - 4 Floors
Sewer Public Sewer
Water Public
Architectural Style Contemporary
Level or Stories 3
Additional Building Above Grade, Below Grade
New Construction N
Schools
School District District Of Columbia Public Schools
Others
HOA Fee Include Water,Sewer
Senior Community No
Tax ID 2662//2184
Ownership Condominium
Special Listing Condition Standard
Read Less Info
Want to know what your home might be worth? Contact us for a FREE valuation!

Our team is ready to help you sell your home for the highest possible price ASAP

Bought with Kenneth C Germer • Compass

1619 Walnut St 4th FL, Philadelphia, PA, 19103, United States






