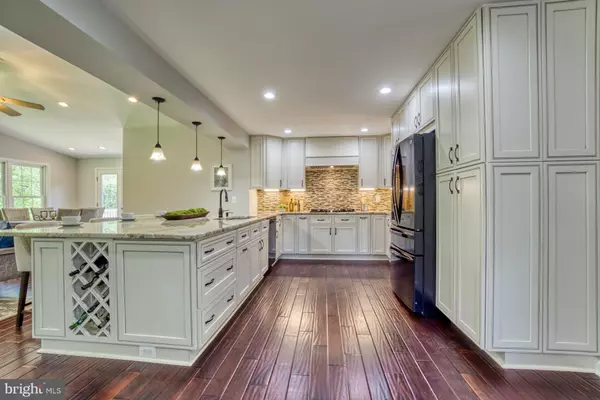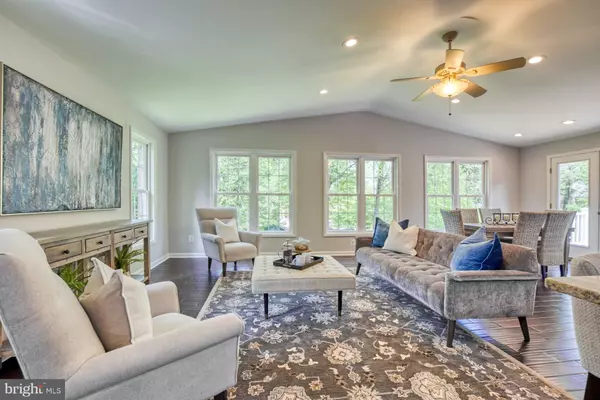$1,305,000
$1,259,750
3.6%For more information regarding the value of a property, please contact us for a free consultation.
5 Beds
4 Baths
4,570 SqFt
SOLD DATE : 06/04/2021
Key Details
Sold Price $1,305,000
Property Type Single Family Home
Sub Type Detached
Listing Status Sold
Purchase Type For Sale
Square Footage 4,570 sqft
Price per Sqft $285
Subdivision Montour Heights
MLS Listing ID VAFX1193568
Sold Date 06/04/21
Style Ranch/Rambler
Bedrooms 5
Full Baths 4
HOA Y/N N
Abv Grd Liv Area 2,344
Originating Board BRIGHT
Year Built 1957
Annual Tax Amount $10,874
Tax Year 2021
Lot Size 0.345 Acres
Acres 0.34
Property Description
OFFERS DUE by this SATURDAY, MAY 8th at 7 pm after the OPEN HOUSE scheduled from 1-3pm! Your wait is over! Don't miss this expanded and renovated rambler in a sought-after neighborhood sited on an incredible lot on a cul-de-sac street just steps away from Haycock Elementary. The very open and spacious great room addition with vaulted ceilings is where you most likely will spend a lot of time! The renovated Chef's kitchen, which includes a large granite island to seat up to 7, upgraded appliances to include gas cooking, and lots of cabinetry to allow plenty of storage! Relax at night in the Dramatic and spacious primary owners suite addition with vaulted ceiling, a renovated owners bathroom with a double sink vanity, a jacuzzi tub for two, a mosaic-tiled shower for two, and a dressing area with built-in wall cabinets for extra storage as well as a huge walk-in closet. So many updates have been done to this amazing home and the love shows! Some updates and features to include: New Roof, both driveways were expanded and repaved with room for a sports court, the main HVAC and hot water heater replaced in 2017/18, a slate stone fireplace in living room, much of the home has fresh paint, new railings on the front porch, new hardware and some lighting, wide plank Hickory wood hardwood flooring throughout main level and a very spacious private 5th bedroom in the lower level which is perfect for a bedroom, office or au pair suite with an outside entrance. An oversized 2 Car Garage + 2 driveways! Less than 1 mile to Metro and conveniently located to and minutes to Rt 123, I-66, I-495, Dulles Toll Road, Silver Line and West Falls Church Metro. Enjoy all the restaurants and shops in McLean or Tysons! Dont miss this one!
Location
State VA
County Fairfax
Zoning 130
Rooms
Basement Full, Daylight, Partial, Garage Access, Interior Access, Outside Entrance
Main Level Bedrooms 4
Interior
Interior Features Ceiling Fan(s), Kitchen - Island, Primary Bath(s), Soaking Tub, Stall Shower, Upgraded Countertops, Walk-in Closet(s)
Hot Water Natural Gas
Heating Forced Air, Humidifier
Cooling Central A/C
Fireplaces Number 2
Fireplaces Type Gas/Propane, Insert
Equipment Cooktop, Dishwasher, Disposal, Dryer, Oven - Wall, Oven - Double, Exhaust Fan, Humidifier, Microwave, Refrigerator, Icemaker, Washer
Fireplace Y
Appliance Cooktop, Dishwasher, Disposal, Dryer, Oven - Wall, Oven - Double, Exhaust Fan, Humidifier, Microwave, Refrigerator, Icemaker, Washer
Heat Source Natural Gas
Exterior
Garage Garage - Front Entry, Inside Access
Garage Spaces 6.0
Waterfront N
Water Access N
Accessibility None
Parking Type Attached Garage, Driveway
Attached Garage 2
Total Parking Spaces 6
Garage Y
Building
Lot Description Cul-de-sac, Landscaping, No Thru Street, Trees/Wooded
Story 2
Sewer Public Sewer
Water Public
Architectural Style Ranch/Rambler
Level or Stories 2
Additional Building Above Grade, Below Grade
Structure Type Vaulted Ceilings
New Construction N
Schools
Elementary Schools Haycock
Middle Schools Longfellow
High Schools Mclean
School District Fairfax County Public Schools
Others
Senior Community No
Tax ID 0402 30 0004
Ownership Fee Simple
SqFt Source Assessor
Special Listing Condition Standard
Read Less Info
Want to know what your home might be worth? Contact us for a FREE valuation!

Our team is ready to help you sell your home for the highest possible price ASAP

Bought with Joseph M O'Hara • Washington Fine Properties, LLC

1619 Walnut St 4th FL, Philadelphia, PA, 19103, United States






