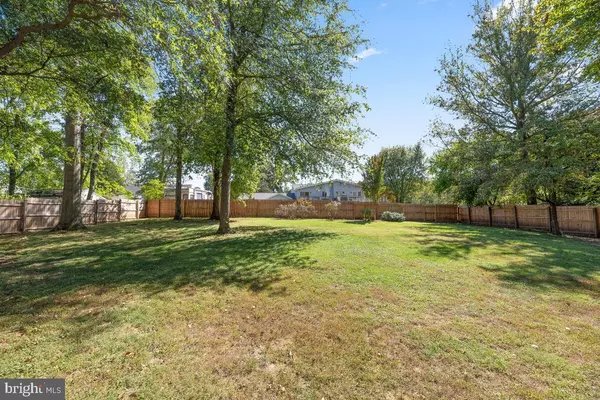$435,000
$425,000
2.4%For more information regarding the value of a property, please contact us for a free consultation.
3 Beds
3 Baths
1,770 SqFt
SOLD DATE : 11/05/2021
Key Details
Sold Price $435,000
Property Type Single Family Home
Sub Type Detached
Listing Status Sold
Purchase Type For Sale
Square Footage 1,770 sqft
Price per Sqft $245
Subdivision Champion Forest
MLS Listing ID MDAA2010412
Sold Date 11/05/21
Style Split Foyer
Bedrooms 3
Full Baths 3
HOA Y/N N
Abv Grd Liv Area 1,224
Originating Board BRIGHT
Year Built 1976
Annual Tax Amount $3,470
Tax Year 2018
Lot Size 0.459 Acres
Acres 0.46
Property Description
Pride of ownership really shows in this well kept home which is located at the end of a quite street in Jessup. The home has a brand new 50yr architectural roof, vinyl windows with a transferrable lifetime warranty and a new chimney liner. Unblemished Oak hardwood flooring throughout the main level. A fully finished walk-out basement with a wood stove in the rec room, a full bathroom, a home office which can also be used as a legal 4th bedroom and a large utility room complete the lower level of the home. The oversized back yard is completely enclosed with privacy fencing and will make a great private entertaining space for children and friends. The home also has a large covered deck and a patio which is great for cookouts and a firepit. There is a long driveway with plenty of room for parking an RV or boat with no HOA fees! Home is conveniently located to all major routes, Arundel Mills Mall, NSA & Ft. Meade. One year CINCH home warranty included!
Location
State MD
County Anne Arundel
Zoning R1
Rooms
Other Rooms Living Room, Bedroom 2, Bedroom 3, Kitchen, Bedroom 1, Great Room, Laundry, Office, Bathroom 1, Bathroom 2, Bathroom 3
Basement Daylight, Full
Main Level Bedrooms 3
Interior
Interior Features Carpet, Ceiling Fan(s), Combination Kitchen/Dining, Floor Plan - Traditional, Kitchen - Eat-In, Primary Bath(s), Upgraded Countertops, Wood Floors
Hot Water Electric
Heating Heat Pump - Electric BackUp
Cooling Ceiling Fan(s), Heat Pump(s)
Flooring Carpet, Laminate Plank, Ceramic Tile
Fireplaces Number 1
Fireplaces Type Wood
Equipment Dishwasher, Dryer - Electric, Water Heater, Washer, Stove, Refrigerator
Furnishings No
Fireplace Y
Window Features Double Pane,Screens,Sliding
Appliance Dishwasher, Dryer - Electric, Water Heater, Washer, Stove, Refrigerator
Heat Source Electric
Laundry Lower Floor
Exterior
Exterior Feature Deck(s), Patio(s)
Garage Spaces 8.0
Fence Privacy, Rear, Wood, Board
Waterfront N
Water Access N
Roof Type Architectural Shingle
Street Surface Black Top
Accessibility None
Porch Deck(s), Patio(s)
Road Frontage City/County
Parking Type Driveway
Total Parking Spaces 8
Garage N
Building
Lot Description Front Yard, Landscaping, Level, Rear Yard
Story 2
Foundation Block
Sewer Septic Pump
Water Public
Architectural Style Split Foyer
Level or Stories 2
Additional Building Above Grade, Below Grade
Structure Type Dry Wall,Paneled Walls
New Construction N
Schools
School District Anne Arundel County Public Schools
Others
Pets Allowed Y
Senior Community No
Tax ID 020415090001212
Ownership Fee Simple
SqFt Source Estimated
Acceptable Financing Cash, Conventional, FHA, VA
Horse Property N
Listing Terms Cash, Conventional, FHA, VA
Financing Cash,Conventional,FHA,VA
Special Listing Condition Standard
Pets Description Cats OK, Dogs OK
Read Less Info
Want to know what your home might be worth? Contact us for a FREE valuation!

Our team is ready to help you sell your home for the highest possible price ASAP

Bought with Benjamin E Nash • The ONE Street Company

1619 Walnut St 4th FL, Philadelphia, PA, 19103, United States






