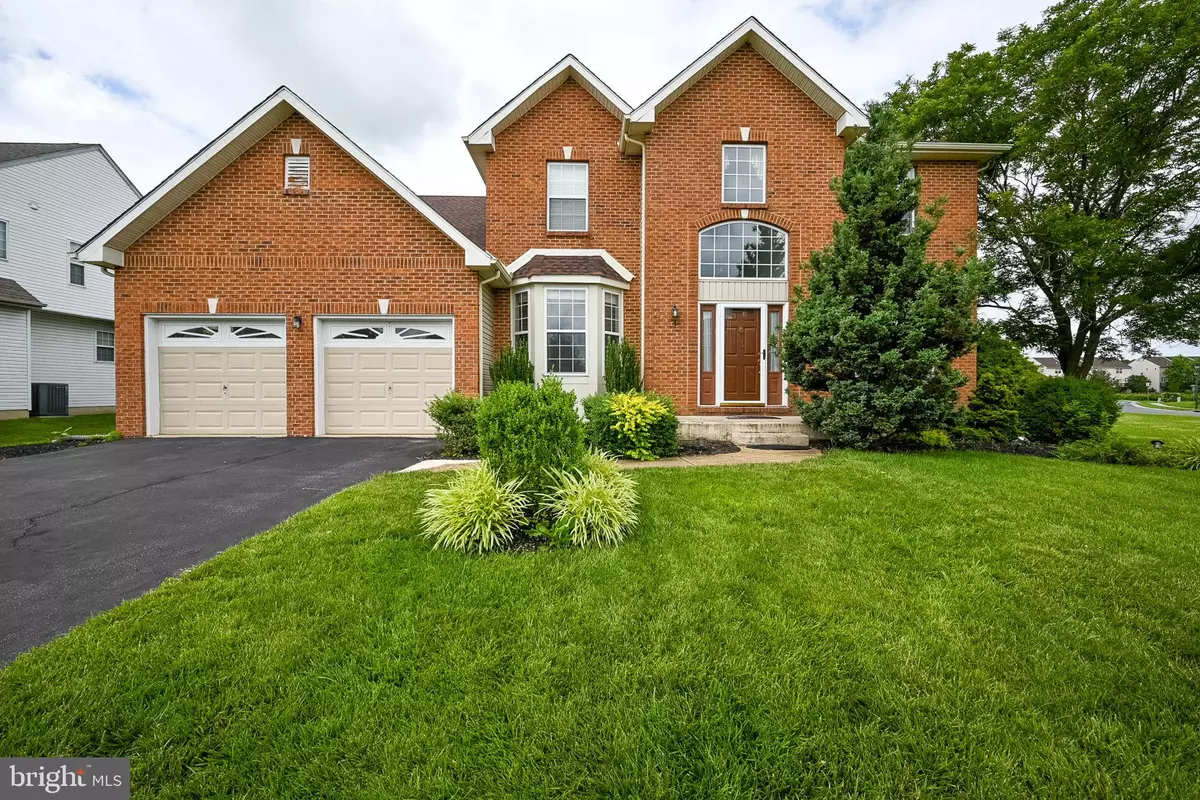$532,500
$550,000
3.2%For more information regarding the value of a property, please contact us for a free consultation.
4 Beds
3 Baths
2,925 SqFt
SOLD DATE : 09/09/2022
Key Details
Sold Price $532,500
Property Type Single Family Home
Sub Type Detached
Listing Status Sold
Purchase Type For Sale
Square Footage 2,925 sqft
Price per Sqft $182
Subdivision Brennan Estates
MLS Listing ID DENC2026084
Sold Date 09/09/22
Style Colonial
Bedrooms 4
Full Baths 2
Half Baths 1
HOA Fees $27/ann
HOA Y/N Y
Abv Grd Liv Area 2,925
Originating Board BRIGHT
Year Built 1998
Annual Tax Amount $3,291
Tax Year 2021
Lot Size 10,890 Sqft
Acres 0.25
Lot Dimensions 97.00 x 110.00
Property Description
Spacious Brennan Estates home on a corner lot with pond views! A coveted neighborhood, just North of the C&D Canal but still in the award winning Appoquinimink School District. In fact, Olive B Loss Elementary is a short stroll down the street. Enjoy the amenities here - walking paths, playgrounds, or the pool at Club Brennan, should you chose to join. The stately brick exterior has a newer roof ('20) with architectural shingles. Step into the 2 story foyer to explore all that this home has to offer. The open layout of the first level offers a study, formal dining room, family room with fireplace, laundry, half bath and formal living room along with a well equipped kitchen and morning room. Step outside onto the deck to take in the pond views or enjoy some al fresco dining. Upstairs, 4 generous bedrooms await. The owner's suite is a private retreat with its whirlpool tub and great closet space. The basement is partially finished - the perfect spot for that home gym or extra storage. Be sure to see this lovely home today!
Location
State DE
County New Castle
Area Newark/Glasgow (30905)
Zoning NC6.5
Direction Northeast
Rooms
Other Rooms Living Room, Dining Room, Primary Bedroom, Bedroom 2, Bedroom 3, Kitchen, Family Room, Breakfast Room, Bedroom 1, Laundry, Office
Basement Partial
Interior
Interior Features Primary Bath(s), Kitchen - Island, Ceiling Fan(s), Kitchen - Eat-In, Carpet, Family Room Off Kitchen, Formal/Separate Dining Room, Pantry, Tub Shower, Upgraded Countertops, Walk-in Closet(s), Wood Floors
Hot Water Electric
Heating Forced Air
Cooling Central A/C
Flooring Wood, Luxury Vinyl Plank, Carpet, Vinyl
Fireplaces Number 1
Fireplaces Type Marble, Fireplace - Glass Doors
Equipment Oven - Self Cleaning, Dishwasher, Disposal, Built-In Microwave
Furnishings No
Fireplace Y
Appliance Oven - Self Cleaning, Dishwasher, Disposal, Built-In Microwave
Heat Source Natural Gas
Laundry Main Floor, Washer In Unit, Dryer In Unit
Exterior
Exterior Feature Deck(s)
Garage Inside Access, Garage Door Opener, Garage - Front Entry
Garage Spaces 6.0
Utilities Available Cable TV, Under Ground
Amenities Available Swimming Pool, Tot Lots/Playground
Waterfront N
Water Access N
View Water, Garden/Lawn, Pond
Roof Type Pitched,Shingle,Architectural Shingle
Accessibility None
Porch Deck(s)
Parking Type Driveway, Attached Garage
Attached Garage 2
Total Parking Spaces 6
Garage Y
Building
Lot Description Level, Front Yard, Rear Yard, SideYard(s), Corner
Story 2
Foundation Concrete Perimeter
Sewer Public Sewer
Water Public
Architectural Style Colonial
Level or Stories 2
Additional Building Above Grade, Below Grade
Structure Type 9'+ Ceilings,High
New Construction N
Schools
Elementary Schools Olive B Loss
Middle Schools Alfred G. Waters
High Schools Appoquinimink
School District Appoquinimink
Others
Pets Allowed Y
HOA Fee Include Pool(s),Common Area Maintenance,Snow Removal
Senior Community No
Tax ID 11-046.40-232
Ownership Fee Simple
SqFt Source Estimated
Acceptable Financing Conventional, VA, FHA 203(b)
Listing Terms Conventional, VA, FHA 203(b)
Financing Conventional,VA,FHA 203(b)
Special Listing Condition Standard
Pets Description No Pet Restrictions
Read Less Info
Want to know what your home might be worth? Contact us for a FREE valuation!

Our team is ready to help you sell your home for the highest possible price ASAP

Bought with April Love Raimond • Redfin Corp

1619 Walnut St 4th FL, Philadelphia, PA, 19103, United States






