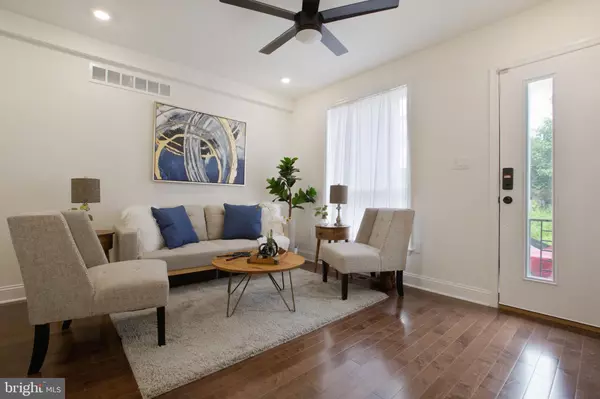$449,999
$444,999
1.1%For more information regarding the value of a property, please contact us for a free consultation.
3 Beds
4 Baths
1,700 SqFt
SOLD DATE : 11/23/2021
Key Details
Sold Price $449,999
Property Type Single Family Home
Sub Type Detached
Listing Status Sold
Purchase Type For Sale
Square Footage 1,700 sqft
Price per Sqft $264
Subdivision Brewerytown
MLS Listing ID PAPH2033572
Sold Date 11/23/21
Style Back-to-Back
Bedrooms 3
Full Baths 2
Half Baths 2
HOA Y/N N
Abv Grd Liv Area 1,700
Originating Board BRIGHT
Year Built 2021
Annual Tax Amount $314
Tax Year 2021
Lot Size 644 Sqft
Acres 0.01
Lot Dimensions 14.00 x 46.00
Property Description
Welcome to 1453 N Myrtlewood St. a new construction home on one of the most desirable blocks in Brewerytown surrounded by booming new construction. As you enter, notice the expanded first floor complete with living room, dining room and a designer kitchen and sliding door to rear patio. White shaker cabinetry and quartz counters that sparkle are a perfect mix for a cook! The kitchen is rounded out by an upgraded appliance suite with the back door leading to a generously sized patio with a privacy fence perfect for summer entertaining. The lower level of the property features a fully finished basement for additional living space, a half bath, and a separate room that houses utilities. The house features new HVAC, fiberglass roof, electric, plumbing, and new gas and water connections to the street. On the second floor you will find 2 ample-sized bedrooms with built in doublet closets, a guest bath, and stackable laundry. The 3rd floor suite features nice size bedroom, and his and her closets leading to the spa like bathroom with oversized full glass enclosed shower. Close by a wet bar for late night thirsty runs. The third floor also features a half bath for your roof deck guests! Follow the staircase to the roof and check of the views of the city! Just a few blocks from all that Girard Ave has to offer and 10 mins to the city, this property will not last long! 10 year tax abatement approved and a security system that comes with a 3 year paid in advance to buyer.
Location
State PA
County Philadelphia
Area 19121 (19121)
Zoning RSA5
Rooms
Basement Fully Finished
Interior
Hot Water Natural Gas
Heating Forced Air
Cooling Central A/C
Heat Source Natural Gas
Exterior
Waterfront N
Water Access N
Accessibility 2+ Access Exits
Garage N
Building
Story 3
Foundation Brick/Mortar
Sewer Public Sewer
Water Public
Architectural Style Back-to-Back
Level or Stories 3
Additional Building Above Grade, Below Grade
New Construction Y
Schools
School District The School District Of Philadelphia
Others
Senior Community No
Tax ID 292268500
Ownership Fee Simple
SqFt Source Assessor
Special Listing Condition Standard
Read Less Info
Want to know what your home might be worth? Contact us for a FREE valuation!

Our team is ready to help you sell your home for the highest possible price ASAP

Bought with Dustin Gregory • Keller Williams Real Estate - Bethlehem

1619 Walnut St 4th FL, Philadelphia, PA, 19103, United States






