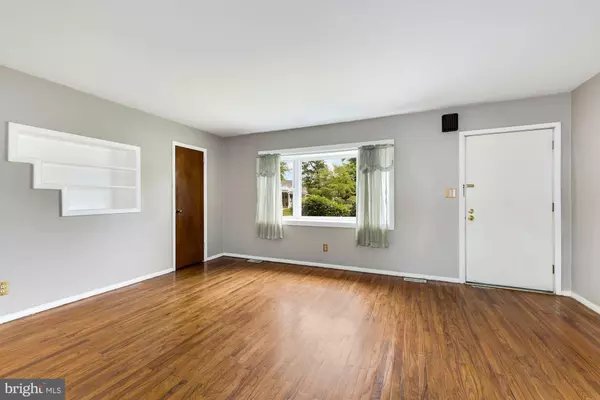$275,000
$269,000
2.2%For more information regarding the value of a property, please contact us for a free consultation.
3 Beds
1 Bath
1,248 SqFt
SOLD DATE : 08/03/2022
Key Details
Sold Price $275,000
Property Type Single Family Home
Sub Type Detached
Listing Status Sold
Purchase Type For Sale
Square Footage 1,248 sqft
Price per Sqft $220
Subdivision Valley View
MLS Listing ID NJBL2027402
Sold Date 08/03/22
Style Ranch/Rambler
Bedrooms 3
Full Baths 1
HOA Y/N N
Abv Grd Liv Area 1,248
Originating Board BRIGHT
Year Built 1957
Annual Tax Amount $6,273
Tax Year 2021
Lot Size 10,123 Sqft
Acres 0.23
Lot Dimensions 81.00 x 125.00
Property Description
Welcome to your new home. This 3 bedroom ranch home has had some upgrades within the past few weeks. There are hardwood floors throughout the living room, bedrooms and eat in area of kitchen. The interior was painted prior to the last tenants occupancy and the roof was replaced back in 2009. All bedrooms have ceiling fans. There is new plumbing in the kitchen smart thermostat, large family room with cathedral ceilings, skylights and lots of windows for natural light. There are doors in front and back to the large patio. The Eat in Kitchen includes the refrigerator, range, and newer dishwasher. Access the partially finished basement for additional living space and large unfinished portion with laundry and plenty of storage. The yard is fenced and there is a storage shed out back. Some upgrades include Brand New Heater, New A/C Coil, both with transferable warranties, professionally cleaned, clean up landscaping, and carpets professionally cleaned. The home is being sold as is, but has so much to offer. Come take a look - great neighborhood and close to major roads and shopping.
Location
State NJ
County Burlington
Area Mount Holly Twp (20323)
Zoning R1
Rooms
Other Rooms Living Room, Primary Bedroom, Bedroom 2, Bedroom 3, Kitchen, Family Room, Basement, Full Bath
Basement Full, Partially Finished
Main Level Bedrooms 3
Interior
Interior Features Attic, Kitchen - Eat-In, Skylight(s), Wood Floors
Hot Water Natural Gas
Heating Forced Air
Cooling Central A/C
Flooring Hardwood, Carpet, Vinyl
Equipment Dishwasher, Oven/Range - Electric, Refrigerator
Appliance Dishwasher, Oven/Range - Electric, Refrigerator
Heat Source Natural Gas
Laundry Basement
Exterior
Garage Spaces 4.0
Fence Chain Link
Waterfront N
Water Access N
Roof Type Shingle
Accessibility None
Parking Type Driveway
Total Parking Spaces 4
Garage N
Building
Lot Description Corner, Front Yard, Rear Yard, SideYard(s)
Story 1
Foundation Block
Sewer Public Sewer
Water Public
Architectural Style Ranch/Rambler
Level or Stories 1
Additional Building Above Grade, Below Grade
New Construction N
Schools
School District Rancocas Valley Regional Schools
Others
Senior Community No
Tax ID 23-00122 09-00020
Ownership Fee Simple
SqFt Source Assessor
Acceptable Financing Cash, Conventional, FHA, VA
Listing Terms Cash, Conventional, FHA, VA
Financing Cash,Conventional,FHA,VA
Special Listing Condition Standard
Read Less Info
Want to know what your home might be worth? Contact us for a FREE valuation!

Our team is ready to help you sell your home for the highest possible price ASAP

Bought with Karissa Foster • Keller Williams Real Estate - Newtown

1619 Walnut St 4th FL, Philadelphia, PA, 19103, United States






