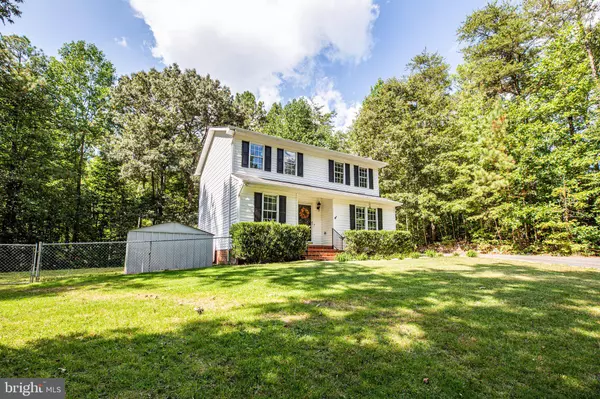$293,550
$284,990
3.0%For more information regarding the value of a property, please contact us for a free consultation.
4 Beds
3 Baths
1,536 SqFt
SOLD DATE : 10/21/2022
Key Details
Sold Price $293,550
Property Type Single Family Home
Sub Type Detached
Listing Status Sold
Purchase Type For Sale
Square Footage 1,536 sqft
Price per Sqft $191
Subdivision Caroline Pines
MLS Listing ID VACV2002790
Sold Date 10/21/22
Style Colonial
Bedrooms 4
Full Baths 2
Half Baths 1
HOA Fees $87/mo
HOA Y/N Y
Abv Grd Liv Area 1,536
Originating Board BRIGHT
Year Built 1998
Annual Tax Amount $1,419
Tax Year 2022
Lot Size 0.810 Acres
Acres 0.81
Property Description
Welcome to this sweet Colonial on almost an acre in Caroline Pines, a serene and beautiful lake-oriented community conveniently located in Ruther Glen, Caroline County, Virginia close to I-95 between Richmond and Fredericksburg, Virginia. This community offers water access and Lake DeJarnette is within walking distance of your front door! This home features 3 bedrooms and 2 baths upstairs plus a flex room on the main level for a 4th bedroom, home office, or den, with a huge closet. The family room is on the right as you come into the center foyer. In the back of the house is the spacious kitchen and dining room. The kitchen features a service island with room for stools and informal dining or prep space. Plenty of cabinet space and a brand new stainless steel fridge make this a perfect kitchen for get-togethers. Walk out to the brand new deck (it's huge!) and enjoy the fall season as the leaves start to change and chilly nights are perfect for a fire pit! A cement pad on the right of the house is perfect for your RV or other toys - a golf cart, canoes, ATVs, kayaks, fire pit, etc... The backyard is partially fenced and there are two sheds for additional storage. Newer carpet and fresh paint throughout make this home inviting and welcoming. Once you see it we know you'll fall in love with the house and the location. Come home to Caroline Pines where fishing, boating, swimming and nature are all a part of life. Caroline Pines has many community amenities including lake privileges for boating, fishing and swimming. Also take advantage of the pavilion for larger gatherings, bay and banquet room, beach area, in-ground community swimming pool, exercise gym with shower facilities and the use of recreational vehicles - ATV, go-carts and dirt bikes - in approved areas. Caroline Pines is a golf cart community. Come on down and start enjoying the good life!
Location
State VA
County Caroline
Zoning RP
Rooms
Other Rooms Living Room, Dining Room, Primary Bedroom, Bedroom 2, Bedroom 3, Bedroom 4, Kitchen, Foyer
Main Level Bedrooms 1
Interior
Interior Features Breakfast Area, Kitchen - Island, Dining Area, Entry Level Bedroom, Primary Bath(s)
Hot Water Electric
Heating Heat Pump(s), Forced Air, Zoned
Cooling Central A/C, Zoned
Equipment Dishwasher, Dryer, Icemaker, Range Hood, Refrigerator, Stove, Washer
Fireplace N
Appliance Dishwasher, Dryer, Icemaker, Range Hood, Refrigerator, Stove, Washer
Heat Source Electric, Natural Gas
Exterior
Fence Fully, Rear, Decorative, Vinyl
Amenities Available Lake, Water/Lake Privileges, Beach, Swimming Pool, Exercise Room, Tot Lots/Playground, Meeting Room, Pier/Dock, Picnic Area, Common Grounds, Basketball Courts, Community Center, Party Room, Boat Ramp
Waterfront N
Water Access Y
Accessibility Ramp - Main Level
Garage N
Building
Story 2
Foundation Crawl Space
Sewer Septic Exists, Septic < # of BR
Water Public
Architectural Style Colonial
Level or Stories 2
Additional Building Above Grade, Below Grade
New Construction N
Schools
High Schools Caroline
School District Caroline County Public Schools
Others
HOA Fee Include Common Area Maintenance,Insurance,Pool(s),Recreation Facility,Reserve Funds,Road Maintenance,Snow Removal,Pier/Dock Maintenance
Senior Community No
Tax ID 93A1-1-561
Ownership Fee Simple
SqFt Source Estimated
Acceptable Financing Conventional, FHA, USDA, VA, VHDA, Other, Cash
Listing Terms Conventional, FHA, USDA, VA, VHDA, Other, Cash
Financing Conventional,FHA,USDA,VA,VHDA,Other,Cash
Special Listing Condition Standard
Read Less Info
Want to know what your home might be worth? Contact us for a FREE valuation!

Our team is ready to help you sell your home for the highest possible price ASAP

Bought with Mario Trey Lugo • INK Homes and Lifestyle, LLC.

1619 Walnut St 4th FL, Philadelphia, PA, 19103, United States






