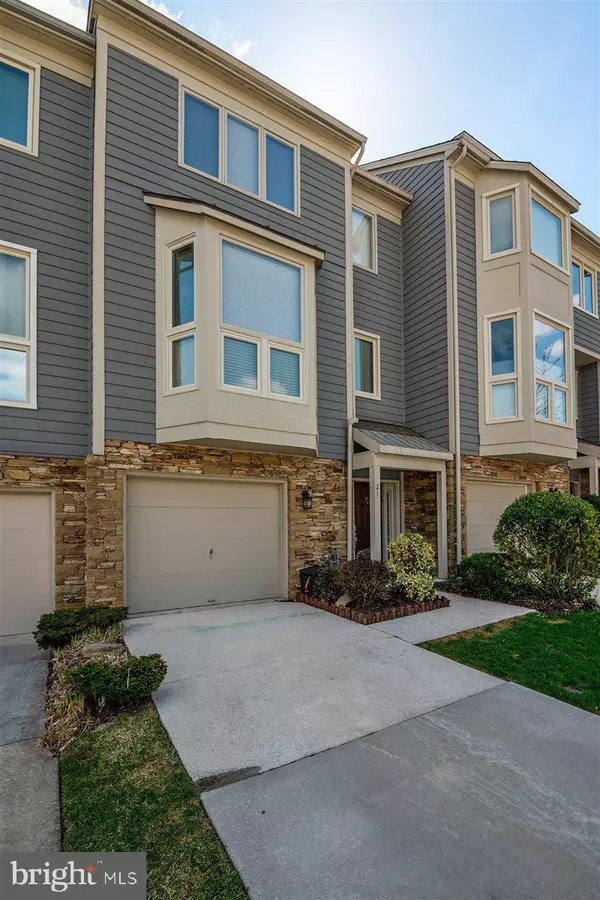$392,532
$380,000
3.3%For more information regarding the value of a property, please contact us for a free consultation.
3 Beds
4 Baths
2,088 SqFt
SOLD DATE : 05/13/2021
Key Details
Sold Price $392,532
Property Type Townhouse
Sub Type Interior Row/Townhouse
Listing Status Sold
Purchase Type For Sale
Square Footage 2,088 sqft
Price per Sqft $187
Subdivision Summit Chase
MLS Listing ID MDBC523926
Sold Date 05/13/21
Style Colonial
Bedrooms 3
Full Baths 2
Half Baths 2
HOA Fees $240/mo
HOA Y/N Y
Abv Grd Liv Area 1,688
Originating Board BRIGHT
Year Built 1991
Annual Tax Amount $4,827
Tax Year 2020
Lot Size 3,525 Sqft
Acres 0.08
Property Description
Absolutely Stunning Townhome in Summit Chase! The main level showcases an open concept perfect for entertaining! Hardwoods through the Living and Dining Room set the tone for the tastefully designed space. Let's get cooking! Stainless Steel Appliances, 42" Cabinetry, Quartz Counters, Backsplash, and a Gas Stove make cooking and cleanup a breeze! With so many amazing places to enjoy your meal, Morning Breakfast/ Brunch in the Separate Breakfast Room, Master the BBQ game or relax with Morning Coffee on the Deck overlooking the beautifully landscaped grounds . Time to unwind with an Elegant Dinner in the Formal Dining Room or Snuggle up for a movie by the Modern Double Sided Stacked Stone Fireplace. Taking it to the Next Level in your Primary Suite Boasting Vaulted Ceilings, Double Doors, Walk in Closet, and Spa inspired Bathroom with Soaking Tub, Separate Shower, double Vanity and Skylights. The Upper Level also Showcases 2 Other Bedrooms and a Full Hall Bath. Need additional Space to Host for Football Games or Recreation Space? We have got you covered with this Entry Level Family Room! Recessed Lighting, Plush Carpet, Wood Accent Wall, Half Bath and Extra Storage make this another great space lounge. Not that you should ever need to leave this amazing Space but if Sunshine is what you are looking for... Take Advantage of the Community Tennis Courts and In - Ground Pool. Easy Commute with Close Proximity to I-695, I-95, I -83. Brand New HVAC in 2019 and Hot Water Heater in 2018. **First American 1 Year Eagle Premier Warranty**
Location
State MD
County Baltimore
Zoning RES
Rooms
Other Rooms Living Room, Dining Room, Primary Bedroom, Bedroom 2, Bedroom 3, Kitchen, Family Room, Breakfast Room
Basement Fully Finished
Interior
Interior Features Ceiling Fan(s), Chair Railings, Crown Moldings, Dining Area, Floor Plan - Open, Formal/Separate Dining Room, Kitchen - Eat-In, Kitchen - Table Space, Skylight(s), Recessed Lighting, Stall Shower, Soaking Tub, Walk-in Closet(s), Wood Floors, Upgraded Countertops
Hot Water Natural Gas
Heating Heat Pump(s)
Cooling Central A/C, Ceiling Fan(s)
Fireplaces Number 1
Fireplaces Type Fireplace - Glass Doors, Double Sided, Wood
Equipment Built-In Microwave, Oven/Range - Gas, Refrigerator, Stainless Steel Appliances, Washer, Water Dispenser, Dryer, Exhaust Fan, Icemaker
Fireplace Y
Appliance Built-In Microwave, Oven/Range - Gas, Refrigerator, Stainless Steel Appliances, Washer, Water Dispenser, Dryer, Exhaust Fan, Icemaker
Heat Source Natural Gas
Exterior
Garage Garage - Front Entry, Garage Door Opener, Inside Access
Garage Spaces 2.0
Waterfront N
Water Access N
Accessibility None
Parking Type Attached Garage, Driveway
Attached Garage 1
Total Parking Spaces 2
Garage Y
Building
Story 3
Sewer Public Sewer
Water Public
Architectural Style Colonial
Level or Stories 3
Additional Building Above Grade, Below Grade
New Construction N
Schools
School District Baltimore County Public Schools
Others
Senior Community No
Tax ID 04032100005606
Ownership Fee Simple
SqFt Source Assessor
Special Listing Condition Standard
Read Less Info
Want to know what your home might be worth? Contact us for a FREE valuation!

Our team is ready to help you sell your home for the highest possible price ASAP

Bought with Todd D Nemeroff • Cummings & Co. Realtors

1619 Walnut St 4th FL, Philadelphia, PA, 19103, United States






