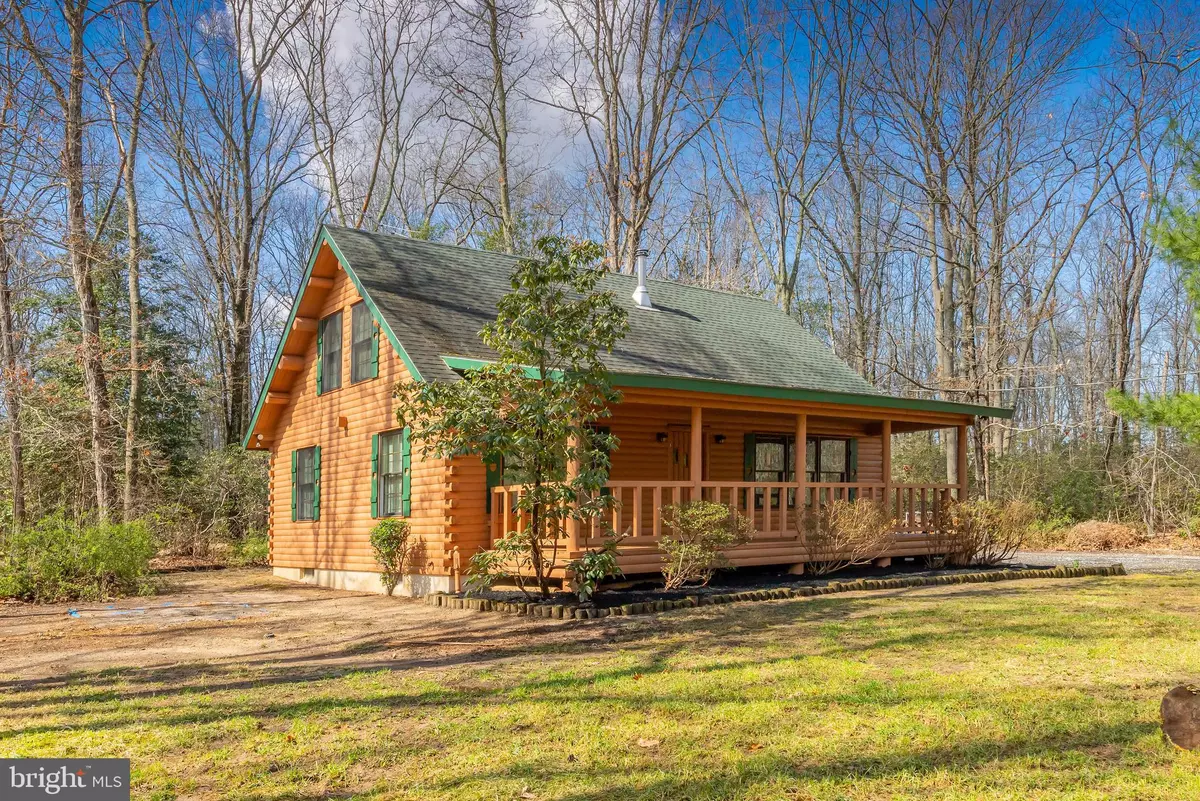$389,000
$350,000
11.1%For more information regarding the value of a property, please contact us for a free consultation.
3 Beds
2 Baths
1,612 SqFt
SOLD DATE : 05/31/2022
Key Details
Sold Price $389,000
Property Type Single Family Home
Sub Type Detached
Listing Status Sold
Purchase Type For Sale
Square Footage 1,612 sqft
Price per Sqft $241
Subdivision "None Available"
MLS Listing ID NJCB2005892
Sold Date 05/31/22
Style Cape Cod,Log Home
Bedrooms 3
Full Baths 2
HOA Y/N N
Abv Grd Liv Area 1,612
Originating Board BRIGHT
Year Built 1995
Annual Tax Amount $7,786
Tax Year 2020
Lot Size 11.420 Acres
Acres 11.42
Lot Dimensions 344x1503x392 irreg
Property Description
Welcome to your country home! This Ward cedar log home features 3 bedrooms, 2 full baths, full walkout basement situated about 1,000 ft. off the road, on your beautiful 11.42 secluded wooded acres. As you pull up you will notice the pride of ownership with the freshly stained log exterior and the newer 5-year-old roof. You will love the spacious covered front porch under cover with the morning cup of coffee in a rocker. Wow, talk about relaxing! Step inside and be WOW' d with the living room and it's soaring 20 ft. high log beamed ceilings and the newly refinished pinewood flooring that continues throughout most of the entire home. A bonus feature is the Dutch West wood stove, which is the perfect spot to snuggle up to on those cold winter days as well as help heating the home. This area also features a loft area overlooking from above. The adjoining cozy eat-in kitchen features beamed ceiling, oak front cabinetry, and the existing appliances. The hallway features a pantry closet and a convenient 1st floor laundry room closet. Also featured on this level is 2 of the 3 bedrooms w/beamed ceiling, refinished pinewood flooring, and a convenient spacious 1st floor bathroom. The 2nd floor features a large open loft area w/ a raised log beamed ceiling that is overlooking the living room below. Perfect spot to snuggle up with a good book or a perfect home office for those who work remotely now. This floor also features a huge 3rd bedroom w/cathedral log beamed ceiling and the 2nd spacious full bathroom. You will love the full high walkout basement. This area features a floating slab floor and 3 separated areas. The 1st area is a 12x12 room with plywood finished walls with a closet that houses the 200-amp electric service. This room has many possible uses. The 21x13 utility room area houses the HVAC, oil tank, water heater, and the water softener. The 3rd 25x14 area features a workshop area or storage area with a separate subpanel box and bilco doors out to the rear yard. The outside also features exterior flood lighting, a large storage shed, and a firepit area right in your own yard. It's like being on vacation in the mountains all year around. Your very own peace of heaven to just relax at, during these crazy days. This country home feels like it's out in the middle of of nowhere, in the woods, but is actually just minutes away from schools, shopping centers, restaurants, home improvement centers, Rt 49, and Rt 55 to be in the city, Delaware, or Jersey Shore all within minutes. Hurry before this one is gone!
Location
State NJ
County Cumberland
Area Deerfield Twp (20603)
Zoning RES
Rooms
Other Rooms Living Room, Bedroom 2, Bedroom 3, Kitchen, Bedroom 1, Loft, Full Bath
Basement Full, Unfinished, Walkout Stairs, Workshop
Main Level Bedrooms 2
Interior
Interior Features Ceiling Fan(s), Entry Level Bedroom, Exposed Beams, Kitchen - Eat-In, Tub Shower, Water Treat System, Wood Floors, Stove - Wood, Cedar Closet(s)
Hot Water Electric
Heating Forced Air
Cooling Central A/C
Flooring Vinyl, Wood
Fireplaces Number 1
Fireplaces Type Wood, Other
Equipment Dishwasher, Oven/Range - Electric, Refrigerator, Water Heater
Furnishings No
Fireplace Y
Appliance Dishwasher, Oven/Range - Electric, Refrigerator, Water Heater
Heat Source Oil
Laundry Main Floor
Exterior
Exterior Feature Porch(es)
Garage Spaces 6.0
Utilities Available Above Ground
Water Access N
View Trees/Woods
Roof Type Pitched,Shingle
Street Surface Black Top
Accessibility None
Porch Porch(es)
Road Frontage Boro/Township
Total Parking Spaces 6
Garage N
Building
Lot Description Backs to Trees, Front Yard, Irregular, Rear Yard, SideYard(s), Trees/Wooded
Story 1.5
Foundation Block
Sewer On Site Septic
Water Well
Architectural Style Cape Cod, Log Home
Level or Stories 1.5
Additional Building Above Grade, Below Grade
Structure Type Beamed Ceilings,Cathedral Ceilings,Log Walls,Vaulted Ceilings,Wood Ceilings,Wood Walls
New Construction N
Schools
High Schools Cumberland Regional
School District Cumberland Regional Distr Schools
Others
Pets Allowed N
Senior Community No
Tax ID 03-00080-00005
Ownership Fee Simple
SqFt Source Assessor
Acceptable Financing Cash, Conventional, FHA, VA
Listing Terms Cash, Conventional, FHA, VA
Financing Cash,Conventional,FHA,VA
Special Listing Condition Standard
Read Less Info
Want to know what your home might be worth? Contact us for a FREE valuation!

Our team is ready to help you sell your home for the highest possible price ASAP

Bought with Jennifer Knorr • Keller Williams Realty Preferred Properties

1619 Walnut St 4th FL, Philadelphia, PA, 19103, United States






