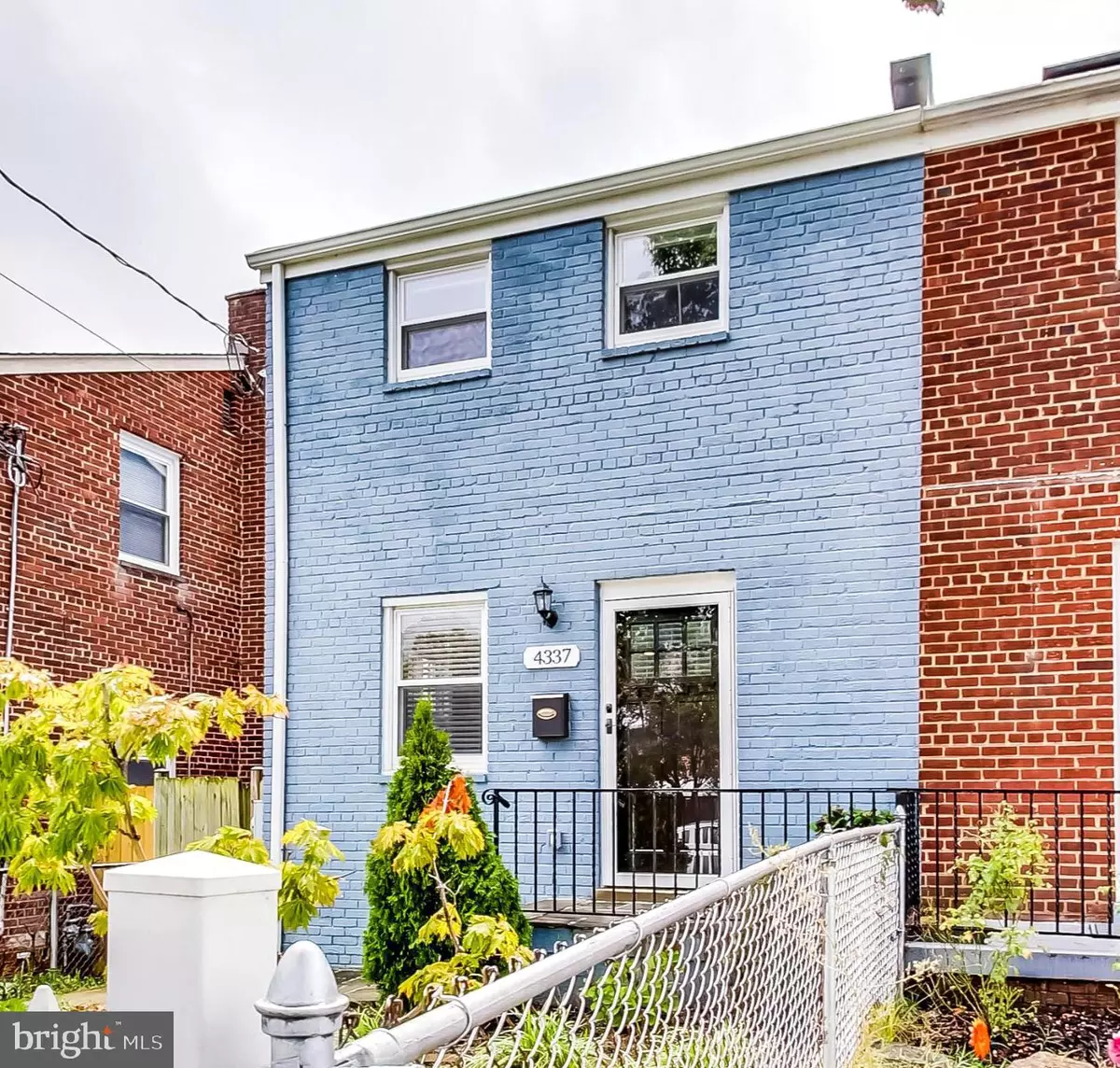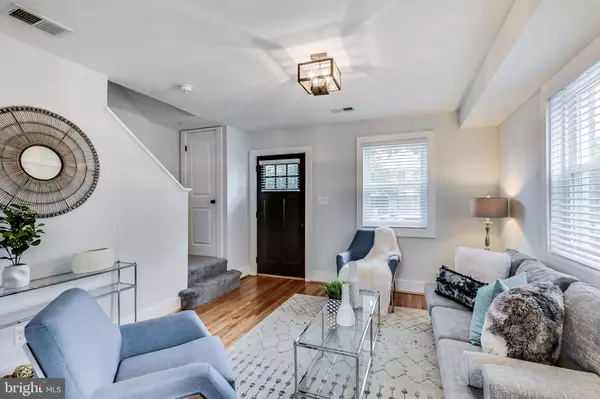$440,000
$440,000
For more information regarding the value of a property, please contact us for a free consultation.
2 Beds
2 Baths
1,272 SqFt
SOLD DATE : 09/24/2021
Key Details
Sold Price $440,000
Property Type Single Family Home
Sub Type Twin/Semi-Detached
Listing Status Sold
Purchase Type For Sale
Square Footage 1,272 sqft
Price per Sqft $345
Subdivision Fort Dupont Park
MLS Listing ID DCDC2009588
Sold Date 09/24/21
Style Colonial
Bedrooms 2
Full Baths 2
HOA Y/N N
Abv Grd Liv Area 840
Originating Board BRIGHT
Year Built 1950
Annual Tax Amount $1,655
Tax Year 2020
Lot Size 1,667 Sqft
Acres 0.04
Property Description
All offers due by 9:00 pm on 8/23. This beautifully renovated semi-detached townhome in Fort Dupont Park boasts 2 bedrooms, 2 full bathrooms, a new roof (2016), recently refinished hardwood floors, brand new carpet, programmable Ecobee Smart thermostat, and a newly paved, fully enclosed privacy fenced backyard with enough room for two cars (built in 2020). The light-filled main level has an open concept floor plan with a spacious living room leading to a newly renovated kitchen (2018) featuring stainless steel appliances, granite countertops, a kitchen island, glass tile backsplash, gas stove, and sleek cabinetry. The 2nd floor has a large primary bedroom with a walk-in closet, a bonus second closet, a second bedroom, and a fully renovated full bathroom. The fully finished basement has a second full bathroom, a laundry room with a brand new washer and dryer, and a large living area with plenty of natural light, making it an ideal space for entertaining or home office. This freshly painted gem of a house has been tastefully renovated from top to bottom and is completely turn-key ready! Located within walking distance to Fort Circle Park, Fort Dupont Community Pool, Fort Dupont Ice Arena, Fort Chaplin Park, Benning Terrace Recreation Center, Fletcher-Johnson Recreation Center, Ridge Road Community Center, Woody Ward Community Center, Pimento Grill, Jones Grocery Store, Ms. Mona's Marvelous Cakes and so much more!
Location
State DC
County Washington
Zoning R-2
Rooms
Basement Fully Finished, Improved, Interior Access, Windows
Interior
Interior Features Attic, Breakfast Area, Built-Ins, Carpet, Ceiling Fan(s), Combination Dining/Living, Floor Plan - Open, Kitchen - Gourmet, Kitchen - Island, Primary Bath(s), Recessed Lighting, Upgraded Countertops, Walk-in Closet(s), Window Treatments, Wood Floors, Other
Hot Water Electric
Heating Central, Forced Air, Programmable Thermostat
Cooling Central A/C, Ceiling Fan(s), Programmable Thermostat
Equipment Built-In Microwave, Dishwasher, Disposal, Dryer, Icemaker, Stainless Steel Appliances, Washer, Water Heater, Oven/Range - Gas
Fireplace N
Appliance Built-In Microwave, Dishwasher, Disposal, Dryer, Icemaker, Stainless Steel Appliances, Washer, Water Heater, Oven/Range - Gas
Heat Source Natural Gas
Laundry Basement
Exterior
Exterior Feature Balcony, Enclosed, Patio(s), Porch(es), Brick
Garage Spaces 2.0
Fence Fully, Privacy, Wood
Waterfront N
Water Access N
Accessibility None
Porch Balcony, Enclosed, Patio(s), Porch(es), Brick
Parking Type Off Street, Driveway, Other
Total Parking Spaces 2
Garage N
Building
Story 3
Sewer Public Sewer
Water Public
Architectural Style Colonial
Level or Stories 3
Additional Building Above Grade, Below Grade
New Construction N
Schools
School District District Of Columbia Public Schools
Others
Senior Community No
Tax ID 5392//0064
Ownership Fee Simple
SqFt Source Assessor
Acceptable Financing Cash, Conventional, FHA, VA
Listing Terms Cash, Conventional, FHA, VA
Financing Cash,Conventional,FHA,VA
Special Listing Condition Standard
Read Less Info
Want to know what your home might be worth? Contact us for a FREE valuation!

Our team is ready to help you sell your home for the highest possible price ASAP

Bought with Keith James • Keller Williams Capital Properties

1619 Walnut St 4th FL, Philadelphia, PA, 19103, United States






