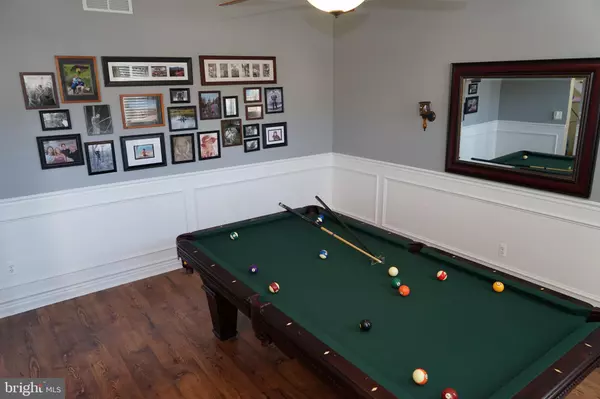$600,000
$585,000
2.6%For more information regarding the value of a property, please contact us for a free consultation.
4 Beds
4 Baths
2,954 SqFt
SOLD DATE : 05/31/2022
Key Details
Sold Price $600,000
Property Type Single Family Home
Sub Type Detached
Listing Status Sold
Purchase Type For Sale
Square Footage 2,954 sqft
Price per Sqft $203
Subdivision Ocean Acres
MLS Listing ID NJOC2008260
Sold Date 05/31/22
Style Colonial
Bedrooms 4
Full Baths 2
Half Baths 2
HOA Y/N N
Abv Grd Liv Area 2,954
Originating Board BRIGHT
Year Built 2005
Annual Tax Amount $9,909
Tax Year 2021
Lot Size 0.258 Acres
Acres 0.26
Lot Dimensions 75 x 150
Property Description
Welcome home to this colonial in Ocean Acres of Barnegat, situated on a dead end road with a private and extended wooded backyard. Surround yourself and entertain in this oversized fenced-in oasis with it's in-ground pool with waterfall, paver patio, outdoor kitchen with gas hook up and keg ready, fire pit and Pergola. Inside, the first level offers an open floor plan, double staircase, oversized pantry, a mudroom/office space and a two story family room with an overlooking balcony. The second floor has laundry, 3 spacious rooms and a master suite with a 10 ft ceiling, all with brand new carpeting and ceiling fans. The basement is finished with a bar, plenty of entertainment space and half bath. Home Protection plan offered for 1 yr. Ideal location to travel to NY or PA and LBI beaches.
Location
State NJ
County Ocean
Area Barnegat Twp (21501)
Zoning RH
Rooms
Basement Outside Entrance, Poured Concrete, Windows, Partially Finished
Interior
Interior Features Attic, Attic/House Fan, Bar, Breakfast Area, Carpet, Ceiling Fan(s), Combination Kitchen/Living, Dining Area, Double/Dual Staircase, Family Room Off Kitchen, Floor Plan - Open, Formal/Separate Dining Room, Intercom, Kitchen - Eat-In, Kitchen - Island, Recessed Lighting, Soaking Tub, Sprinkler System, Stall Shower, Walk-in Closet(s), Window Treatments
Hot Water Natural Gas
Heating Forced Air
Cooling Central A/C, Ceiling Fan(s), Attic Fan
Flooring Carpet, Ceramic Tile, Laminated, Luxury Vinyl Plank, Vinyl
Equipment Built-In Microwave, Dishwasher, Disposal, Dryer, Dryer - Gas, Intercom, Stainless Steel Appliances, Stove, Washer, Water Heater
Furnishings No
Fireplace N
Appliance Built-In Microwave, Dishwasher, Disposal, Dryer, Dryer - Gas, Intercom, Stainless Steel Appliances, Stove, Washer, Water Heater
Heat Source Natural Gas
Laundry Upper Floor
Exterior
Exterior Feature Patio(s)
Garage Garage - Front Entry
Garage Spaces 8.0
Fence Aluminum
Pool In Ground, Saltwater
Waterfront N
Water Access N
View Trees/Woods
Roof Type Shingle
Street Surface Black Top
Accessibility Doors - Lever Handle(s), Doors - Swing In, Doors - Recede, Level Entry - Main, Wheelchair Height Mailbox, 36\"+ wide Halls
Porch Patio(s)
Road Frontage Boro/Township
Parking Type Attached Garage, Driveway
Attached Garage 2
Total Parking Spaces 8
Garage Y
Building
Lot Description Additional Lot(s), Backs to Trees, Front Yard, Landscaping, Private, Trees/Wooded
Story 2
Foundation Concrete Perimeter, Crawl Space
Sewer Public Sewer
Water Public, Well
Architectural Style Colonial
Level or Stories 2
Additional Building Above Grade, Below Grade
Structure Type 9'+ Ceilings,2 Story Ceilings,Dry Wall
New Construction N
Schools
School District Barnegat Township Public Schools
Others
Pets Allowed Y
Senior Community No
Tax ID 01-00092 67-00006
Ownership Fee Simple
SqFt Source Assessor
Acceptable Financing Cash, Conventional, FHA, VA
Horse Property N
Listing Terms Cash, Conventional, FHA, VA
Financing Cash,Conventional,FHA,VA
Special Listing Condition Standard
Pets Description No Pet Restrictions
Read Less Info
Want to know what your home might be worth? Contact us for a FREE valuation!

Our team is ready to help you sell your home for the highest possible price ASAP

Bought with Non Member • Non Subscribing Office

1619 Walnut St 4th FL, Philadelphia, PA, 19103, United States






