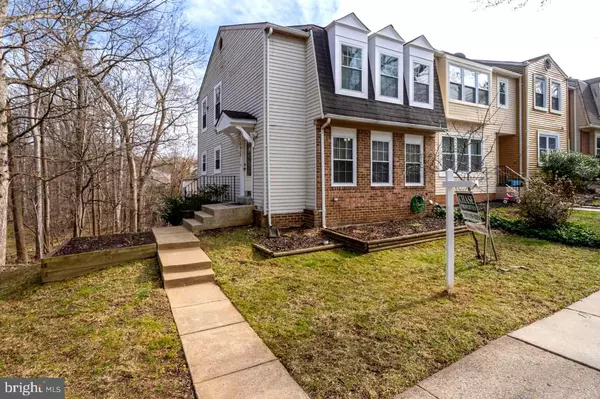$400,000
$395,000
1.3%For more information regarding the value of a property, please contact us for a free consultation.
3 Beds
4 Baths
1,328 SqFt
SOLD DATE : 04/18/2022
Key Details
Sold Price $400,000
Property Type Townhouse
Sub Type End of Row/Townhouse
Listing Status Sold
Purchase Type For Sale
Square Footage 1,328 sqft
Price per Sqft $301
Subdivision Gunners Lake Village
MLS Listing ID MDMC2034844
Sold Date 04/18/22
Style Colonial
Bedrooms 3
Full Baths 3
Half Baths 1
HOA Fees $109/mo
HOA Y/N Y
Abv Grd Liv Area 1,328
Originating Board BRIGHT
Year Built 1980
Annual Tax Amount $3,477
Tax Year 2022
Lot Size 1,820 Sqft
Acres 0.04
Property Description
Lovely, spacious, updated and well-maintained end unit with open floor plan, bright and airy located in most desirable Gunners Lake, in Germantown, offering 3 finished levels with 3 bedrooms, 3.5 baths, full finished walkout basement with fireplace and full bath.
Many updates including new windows, new interior doors, remodeled bathrooms, large updated kitchen with granite countertops and top of the line stainless steel appliances, new light fixtures and hardwood floors throughout main and second levels. Brand new carpet in basement and stairs. Large new deck with beautiful view.
Community Pool and tennis court.
Close to public transportation, parks, shopping center, restaurants, art center, trails and much
more.
Location
State MD
County Montgomery
Zoning PD9
Direction North
Rooms
Other Rooms Living Room, Dining Room, Bedroom 2, Bedroom 3, Kitchen, Foyer, Bedroom 1, Laundry, Recreation Room, Utility Room, Bathroom 1, Bathroom 2, Full Bath, Half Bath
Basement Daylight, Full, Fully Finished, Heated, Improved, Outside Entrance, Rear Entrance, Walkout Level, Windows
Interior
Interior Features Combination Dining/Living, Attic, Ceiling Fan(s), Kitchen - Eat-In, Wet/Dry Bar, Window Treatments, Wood Floors
Hot Water Electric
Heating Forced Air, Heat Pump(s)
Cooling Central A/C
Flooring Hardwood, Ceramic Tile, Carpet
Fireplaces Number 1
Fireplaces Type Fireplace - Glass Doors
Equipment Oven/Range - Electric, Microwave, Icemaker, Built-In Microwave, Dishwasher, Disposal, Dryer, Oven - Single, Oven - Self Cleaning, Refrigerator, Washer, Water Heater - High-Efficiency
Furnishings No
Fireplace Y
Window Features Double Pane
Appliance Oven/Range - Electric, Microwave, Icemaker, Built-In Microwave, Dishwasher, Disposal, Dryer, Oven - Single, Oven - Self Cleaning, Refrigerator, Washer, Water Heater - High-Efficiency
Heat Source Electric
Laundry Lower Floor
Exterior
Exterior Feature Deck(s), Patio(s)
Garage Spaces 1.0
Parking On Site 1
Fence Rear
Utilities Available Cable TV, Electric Available
Amenities Available Pool - Outdoor, Tennis - Indoor, Tot Lots/Playground
Waterfront N
Water Access N
View Garden/Lawn, Trees/Woods
Roof Type Composite
Street Surface Paved
Accessibility Other
Porch Deck(s), Patio(s)
Road Frontage City/County
Parking Type Parking Lot
Total Parking Spaces 1
Garage N
Building
Lot Description Landscaping, Backs to Trees, Backs - Open Common Area, Partly Wooded, Rear Yard, Trees/Wooded
Story 3
Foundation Concrete Perimeter
Sewer Public Sewer
Water Public
Architectural Style Colonial
Level or Stories 3
Additional Building Above Grade
Structure Type Dry Wall
New Construction N
Schools
High Schools Seneca Valley
School District Montgomery County Public Schools
Others
Pets Allowed Y
HOA Fee Include Common Area Maintenance,Management,Pool(s),Reserve Funds,Road Maintenance,Snow Removal,Trash
Senior Community No
Tax ID 160901853814
Ownership Fee Simple
SqFt Source Assessor
Security Features Smoke Detector,Main Entrance Lock
Acceptable Financing Cash, Conventional, FHA, VA
Horse Property N
Listing Terms Cash, Conventional, FHA, VA
Financing Cash,Conventional,FHA,VA
Special Listing Condition Standard
Pets Description No Pet Restrictions
Read Less Info
Want to know what your home might be worth? Contact us for a FREE valuation!

Our team is ready to help you sell your home for the highest possible price ASAP

Bought with Rajeev Malhotra • Realty Advantage

1619 Walnut St 4th FL, Philadelphia, PA, 19103, United States






