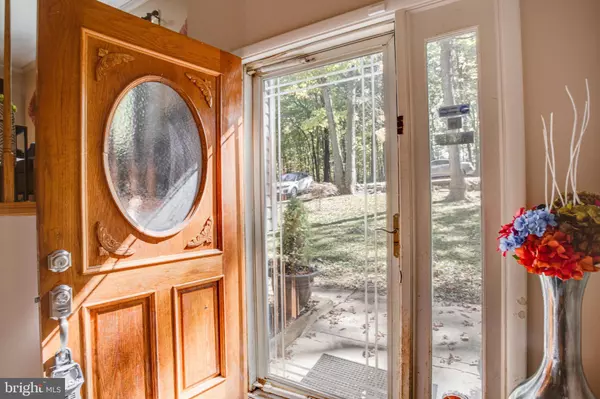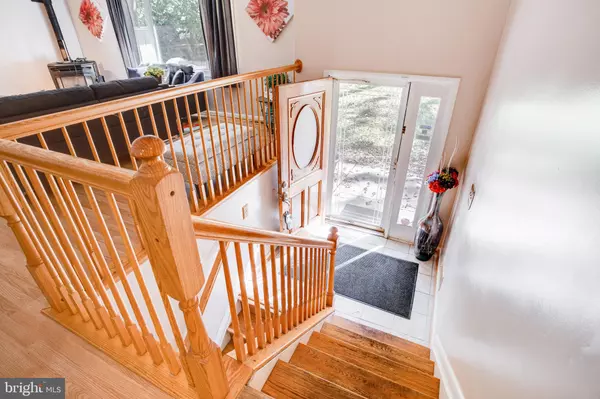$449,000
$449,000
For more information regarding the value of a property, please contact us for a free consultation.
5 Beds
3 Baths
2,188 SqFt
SOLD DATE : 12/02/2020
Key Details
Sold Price $449,000
Property Type Single Family Home
Sub Type Detached
Listing Status Sold
Purchase Type For Sale
Square Footage 2,188 sqft
Price per Sqft $205
Subdivision Candlewicke
MLS Listing ID MDCR200234
Sold Date 12/02/20
Style Split Level
Bedrooms 5
Full Baths 2
Half Baths 1
HOA Fees $7/ann
HOA Y/N Y
Abv Grd Liv Area 1,488
Originating Board BRIGHT
Year Built 1975
Annual Tax Amount $4,473
Tax Year 2020
Lot Size 1.140 Acres
Acres 1.14
Property Description
WELCOME HOME to 32 Martz Rd. Beautiful, secluded Candlewicke community. Walking distance to Piney Run Park. Boating, fishing, canoeing. Minutes to town, shopping, dining and much more. Blue ribbon schools. Over an acre of land, open grounds with tree lined secluded yard. Trees have just been trimmed for the new owner. Original owner. Covered deck is 15 x 13 with electricity. 34 x 16 open deck has entrance from master bedroom, 34 x 16, with Hot Tub! Lower entertaining area 17 x 18. Attached garage, 27 x 24 with an additional 7 x 24 work area. Additional parking holds 6 additional vehicles. Your new home is over 2,000 square feet of awesomeness! Roof 2 years new. Newer windows. Huge living room with pellet stove. Formal dining room with sliding doors that open to covered deck. Enormous kitchen with stainless steel appliances and breakfast bar. Three bedrooms on main level with two full baths. Master bedroom includes en suite and access to back deck with hot tub. Lower level family room, pellet stove and bar area 20x 26. Family room enters to lower level deck with sliders. 2 large bedrooms in lower level with huge laundry room. 1/2 bath lower level. "Hot tub and pellet stoves being sold as is"
Location
State MD
County Carroll
Zoning R3
Rooms
Other Rooms Living Room, Dining Room, Bedroom 2, Bedroom 3, Bedroom 4, Bedroom 5, Family Room, Bedroom 1, Laundry
Main Level Bedrooms 3
Interior
Interior Features Attic, Bar, Breakfast Area, Ceiling Fan(s), Entry Level Bedroom, Floor Plan - Traditional, Formal/Separate Dining Room, Kitchen - Gourmet, Stall Shower, Tub Shower, WhirlPool/HotTub, Wood Floors, Other
Hot Water Electric
Heating Heat Pump(s), Other
Cooling Central A/C
Flooring Ceramic Tile, Hardwood
Equipment Built-In Microwave, Dishwasher, Dryer - Electric, Extra Refrigerator/Freezer, Oven/Range - Electric, Range Hood, Refrigerator, Stainless Steel Appliances, Stove, Washer, Water Heater
Fireplace N
Appliance Built-In Microwave, Dishwasher, Dryer - Electric, Extra Refrigerator/Freezer, Oven/Range - Electric, Range Hood, Refrigerator, Stainless Steel Appliances, Stove, Washer, Water Heater
Heat Source Electric, Other
Laundry Lower Floor
Exterior
Parking Features Garage - Front Entry
Garage Spaces 9.0
Water Access N
View Trees/Woods
Roof Type Shingle
Accessibility None
Attached Garage 2
Total Parking Spaces 9
Garage Y
Building
Lot Description Backs to Trees, Front Yard, Open, Partly Wooded, Rear Yard, Secluded
Story 2
Sewer Community Septic Tank, Private Septic Tank
Water Well
Architectural Style Split Level
Level or Stories 2
Additional Building Above Grade, Below Grade
New Construction N
Schools
School District Carroll County Public Schools
Others
Senior Community No
Tax ID 0714019650
Ownership Fee Simple
SqFt Source Assessor
Acceptable Financing Cash, FHA, Conventional
Horse Property N
Listing Terms Cash, FHA, Conventional
Financing Cash,FHA,Conventional
Special Listing Condition Standard
Read Less Info
Want to know what your home might be worth? Contact us for a FREE valuation!

Our team is ready to help you sell your home for the highest possible price ASAP

Bought with Cheryl L Youngbar • Berkshire Hathaway HomeServices Homesale Realty

1619 Walnut St 4th FL, Philadelphia, PA, 19103, United States






