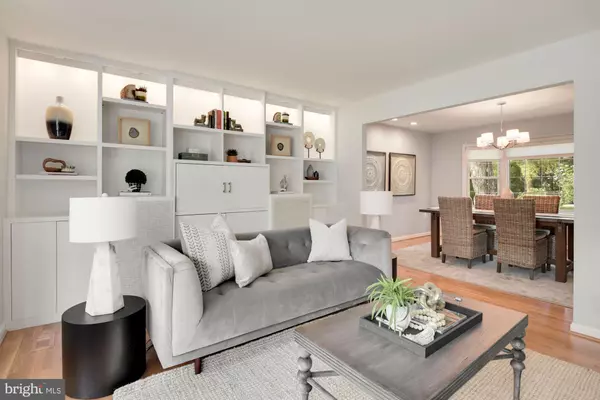$1,115,512
$989,500
12.7%For more information regarding the value of a property, please contact us for a free consultation.
4 Beds
3 Baths
2,116 SqFt
SOLD DATE : 12/17/2021
Key Details
Sold Price $1,115,512
Property Type Single Family Home
Sub Type Detached
Listing Status Sold
Purchase Type For Sale
Square Footage 2,116 sqft
Price per Sqft $527
Subdivision Westwood Manor
MLS Listing ID VAFX2030016
Sold Date 12/17/21
Style Colonial,Other
Bedrooms 4
Full Baths 2
Half Baths 1
HOA Y/N N
Abv Grd Liv Area 2,116
Originating Board BRIGHT
Year Built 1963
Annual Tax Amount $11,085
Tax Year 2021
Lot Size 0.314 Acres
Acres 0.31
Property Description
Beautifully updated colonial in sought-after Westwood Manor. This turnkey home with its prime location is move-in ready and offers wonderful spaces for everyday living and entertaining. The home chef will enjoy cooking in the updated eat-in kitchen featuring stainless steel appliances, quartz countertops, modern white cabinets, and a new subway tile backsplash. The kitchen with breakfast nook opens to the family room with a gas fireplace and access to the fenced-in and flat backyard & patio, perfect for grilling or dining al fresco. The main level with tons of natural light has a separate dining room, a living room with custom built-ins, and an office that is great for working from home.
The upper level hosts four generously sized bedrooms and two full baths including the primary suite with a walk-in closet. The unfinished lower level with plenty of storage space provides the opportunity for expansion. There is an attached two-car garage with extra storage space as well.
This home is located in the Town of Vienna making errands easy, within close proximity to Tysons offering a booming restaurant scene & entertainment options, and local parks including Foxstone Park, Westwood Country Club, and Cardinal Hill Swim and Tennis. Located near major commuter routes including 123, 267, and 495. There is also a path 1.2 miles to the Spring Hill Metro Station.
Updates Include:
A/C- 2021
Whole House Surge Protector- 2021
New Garage Door Panels-2021
SS Fireplace Flue Liner, installed new damper, clamp combo, Rebuilt chimney crown, chimney waterproofing, and water diverter- 2020
Furnace: 2019
New Garage Door Openers- 2019
Furnace: 2019220V Outlet for Electric Vehicle Added in Garage (2018)
Main Sewer Pipe- Cleaned-2018
Kitchen Backsplash- 2018
Kitchen and baths remodeled in 2018 (Prior Owner)
Water Heater - Approximate Date-- 2013 (Prior Owner)
Roof - Approximate Date-- 2012 (Prior owner)
Location
State VA
County Fairfax
Zoning 903
Rooms
Other Rooms Living Room, Dining Room, Primary Bedroom, Bedroom 2, Bedroom 3, Bedroom 4, Kitchen, Family Room, Basement, Foyer, Office, Bathroom 2, Primary Bathroom, Half Bath
Basement Unfinished
Interior
Interior Features Combination Kitchen/Dining, Kitchen - Table Space, Dining Area, Kitchen - Eat-In, Primary Bath(s), Built-Ins, Upgraded Countertops, Breakfast Area, Family Room Off Kitchen, Floor Plan - Open, Formal/Separate Dining Room, Recessed Lighting, Walk-in Closet(s)
Hot Water Natural Gas
Heating Forced Air
Cooling Central A/C
Fireplaces Number 1
Fireplaces Type Gas/Propane
Equipment Dishwasher, Disposal, Dryer, Oven/Range - Gas, Refrigerator, Stove, Washer, Stainless Steel Appliances
Furnishings No
Fireplace Y
Window Features Double Pane,Double Hung
Appliance Dishwasher, Disposal, Dryer, Oven/Range - Gas, Refrigerator, Stove, Washer, Stainless Steel Appliances
Heat Source Natural Gas
Laundry Lower Floor
Exterior
Exterior Feature Patio(s)
Garage Garage Door Opener
Garage Spaces 2.0
Fence Partially, Rear
Utilities Available Under Ground
Waterfront N
Water Access N
Roof Type Asphalt
Street Surface Paved
Accessibility None
Porch Patio(s)
Road Frontage City/County, Public
Parking Type Attached Garage
Attached Garage 2
Total Parking Spaces 2
Garage Y
Building
Lot Description Front Yard, Premium, Rear Yard
Story 3
Foundation Permanent
Sewer Public Sewer
Water Public
Architectural Style Colonial, Other
Level or Stories 3
Additional Building Above Grade, Below Grade
Structure Type Dry Wall
New Construction N
Schools
Elementary Schools Westbriar
Middle Schools Kilmer
High Schools Madison
School District Fairfax County Public Schools
Others
Pets Allowed N
Senior Community No
Tax ID 0284 12 0068A
Ownership Fee Simple
SqFt Source Assessor
Acceptable Financing Cash, Conventional, VA, FHA
Horse Property N
Listing Terms Cash, Conventional, VA, FHA
Financing Cash,Conventional,VA,FHA
Special Listing Condition Standard
Read Less Info
Want to know what your home might be worth? Contact us for a FREE valuation!

Our team is ready to help you sell your home for the highest possible price ASAP

Bought with Laura C Mensing • Long & Foster Real Estate, Inc.

1619 Walnut St 4th FL, Philadelphia, PA, 19103, United States






