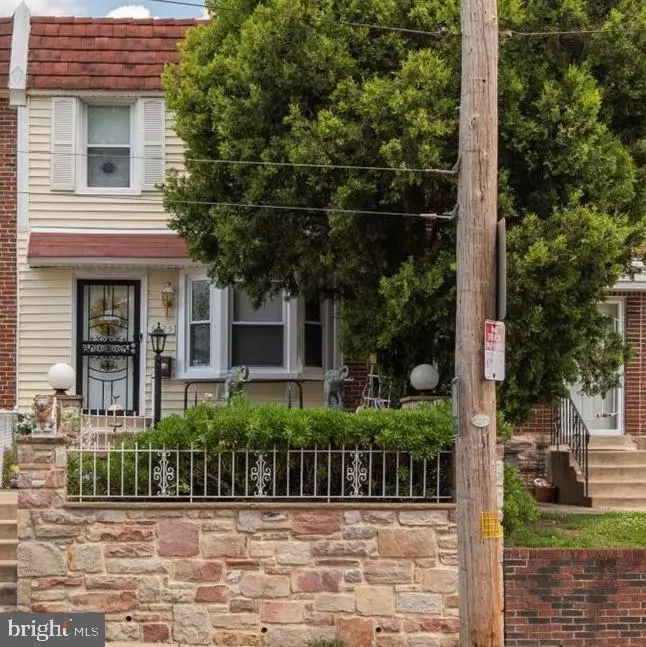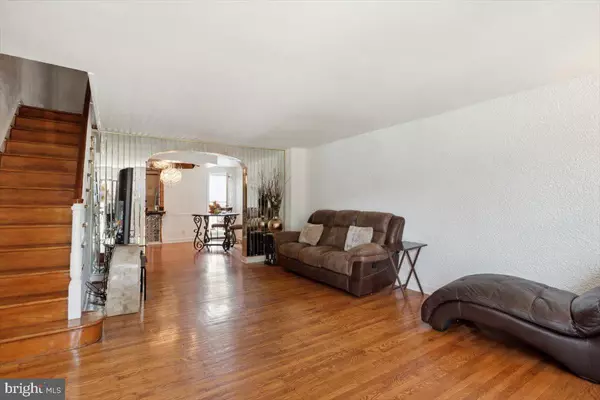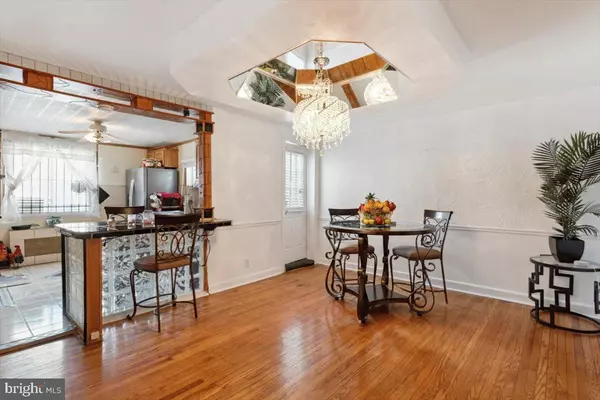$220,000
$214,500
2.6%For more information regarding the value of a property, please contact us for a free consultation.
2 Beds
2 Baths
1,088 SqFt
SOLD DATE : 09/06/2022
Key Details
Sold Price $220,000
Property Type Townhouse
Sub Type Interior Row/Townhouse
Listing Status Sold
Purchase Type For Sale
Square Footage 1,088 sqft
Price per Sqft $202
Subdivision Mt Airy (East)
MLS Listing ID PAPH2137444
Sold Date 09/06/22
Style AirLite
Bedrooms 2
Full Baths 2
HOA Y/N N
Abv Grd Liv Area 1,088
Originating Board BRIGHT
Year Built 1950
Annual Tax Amount $1,655
Tax Year 2022
Lot Size 1,424 Sqft
Acres 0.03
Lot Dimensions 16.00 x 90.00
Property Description
Open House****July 23, 2022 (12PM 3PM)****
This is a Must See! home, which offers a visually appealing front garden and patio. As you enter the home, you will find a spacious open floor plan on the first level; this level includes, attractively maintained hardwood floors and a large front bay window. The dining room offers a custom-crafted ceiling (domed mirror), with a classic crystal chandelier that leads to a huge wraparound deck on the rear of the property. The kitchen has ceramic tile floors and countertops. Additionally, the kitchen boasts a wall oven and modern cooktop, surrounded by numerous wood cabinets and a wonderful glass-blocked breakfast bar.
The second level has two (2) nice-sized bedrooms and a larger than normal, SPA-LIKE full bathroom with a ten jet Jacuzzi tub. Please note, that the third bedroom was combined to allow for the extra bathroom space and can be easily converted back to a three (3)-bedroom home.
The family room / finished basement on the lower level extends the length of the home and could easily be converted to an additional bedroom; this space boasts a second Jacuzzi tub and bathroom, separate heating area, and laundry area. There is also a one (1) car garage (dually offers, plenty of storage space) with a basement entrance into the home. In addition, there is a gated space beneath the deck that fits another vehicle.
See you soon ;) Pre-approvals and Proof-of-Funds are required for all offers; this requirement is strongly suggested for appointment reservations to see the property and open house attendance.
Location
State PA
County Philadelphia
Area 19150 (19150)
Zoning RSA5
Rooms
Other Rooms Family Room
Basement Fully Finished
Interior
Interior Features Primary Bath(s), Breakfast Area, Skylight(s), Tub Shower, Wood Floors, Other
Hot Water Natural Gas
Heating Radiator, Forced Air
Cooling None
Flooring Tile/Brick, Wood
Equipment Cooktop, Built-In Microwave, Disposal, Dryer, Icemaker, Microwave, Oven - Wall, Range Hood, Refrigerator, Washer, Water Heater
Fireplace N
Appliance Cooktop, Built-In Microwave, Disposal, Dryer, Icemaker, Microwave, Oven - Wall, Range Hood, Refrigerator, Washer, Water Heater
Heat Source Natural Gas
Laundry Basement
Exterior
Exterior Feature Wrap Around, Deck(s), Brick, Patio(s)
Garage Garage Door Opener, Garage - Rear Entry, Inside Access, Basement Garage, Additional Storage Area
Garage Spaces 1.0
Fence Chain Link
Utilities Available Cable TV Available, Electric Available, Natural Gas Available, Phone Available, Phone Connected, Sewer Available, Water Available, Other
Waterfront N
Water Access N
Accessibility None
Porch Wrap Around, Deck(s), Brick, Patio(s)
Attached Garage 1
Total Parking Spaces 1
Garage Y
Building
Story 2
Foundation Brick/Mortar, Concrete Perimeter
Sewer Public Sewer
Water Public
Architectural Style AirLite
Level or Stories 2
Additional Building Above Grade, Below Grade
New Construction N
Schools
Elementary Schools Franklin S. Edmonds
High Schools Martin L. King
School District The School District Of Philadelphia
Others
Pets Allowed Y
Senior Community No
Tax ID 502266700
Ownership Fee Simple
SqFt Source Assessor
Security Features 24 hour security,Intercom,Exterior Cameras,Surveillance Sys,Security System,Security Gate,Motion Detectors,Monitored,Main Entrance Lock,Carbon Monoxide Detector(s)
Acceptable Financing Cash, FHA, Conventional
Horse Property N
Listing Terms Cash, FHA, Conventional
Financing Cash,FHA,Conventional
Special Listing Condition Standard
Pets Description No Pet Restrictions
Read Less Info
Want to know what your home might be worth? Contact us for a FREE valuation!

Our team is ready to help you sell your home for the highest possible price ASAP

Bought with Michele Cushing • Elfant Wissahickon-Chestnut Hill

1619 Walnut St 4th FL, Philadelphia, PA, 19103, United States






