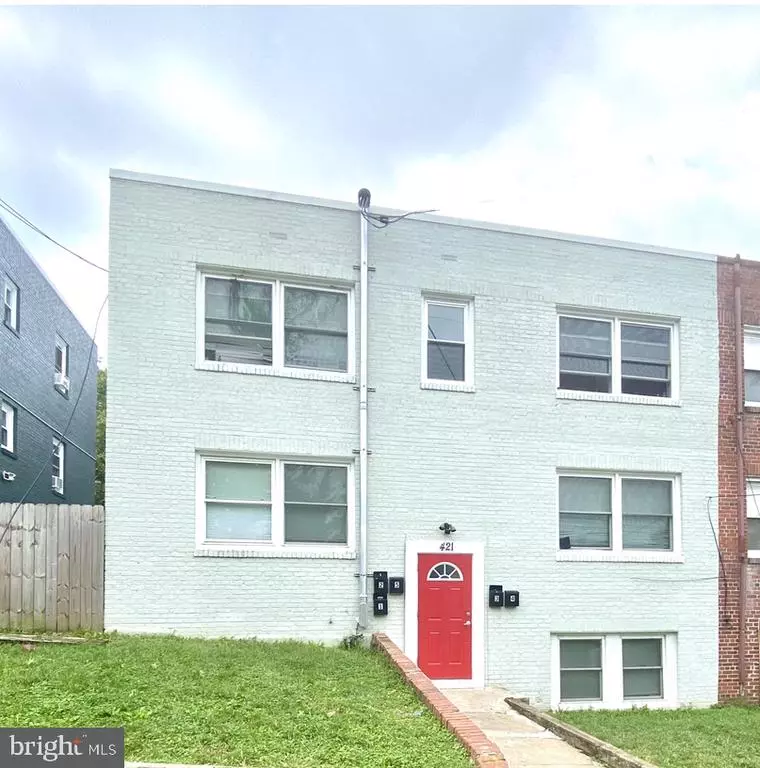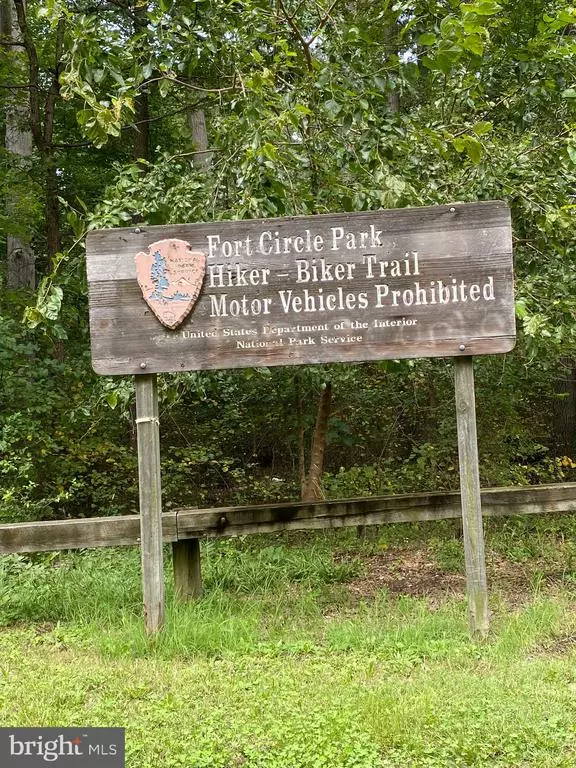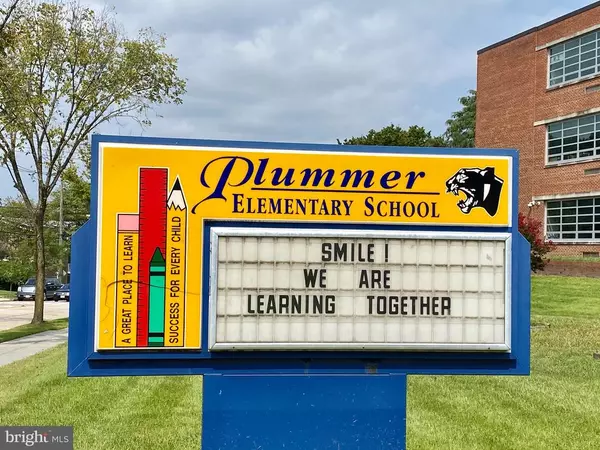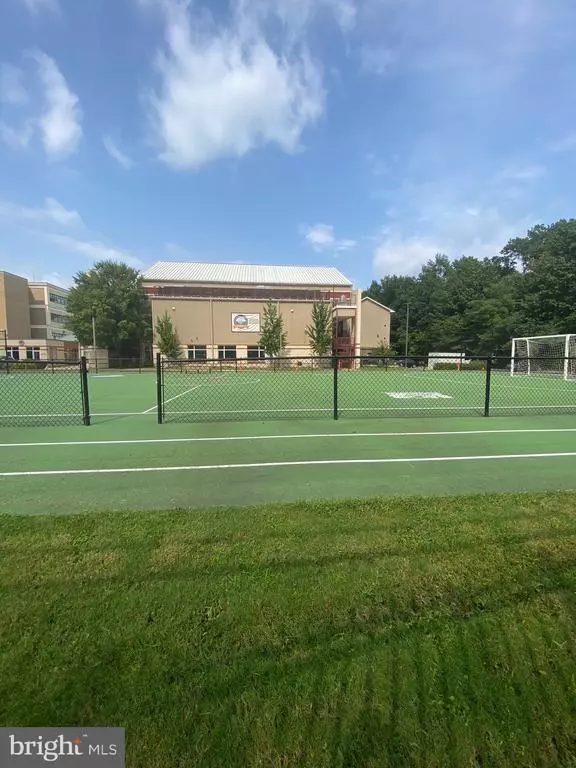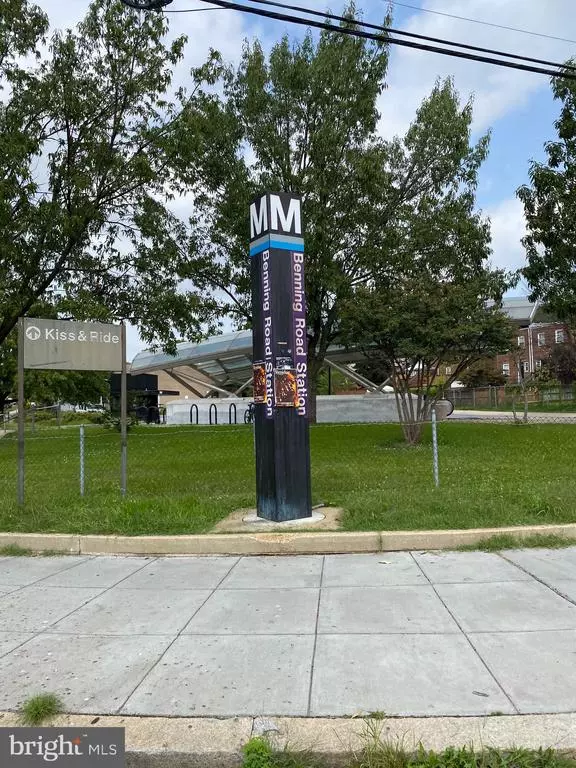$798,500
$799,950
0.2%For more information regarding the value of a property, please contact us for a free consultation.
11 Beds
6 Baths
5,122 Sqft Lot
SOLD DATE : 02/04/2021
Key Details
Sold Price $798,500
Property Type Single Family Home
Sub Type Unit/Flat/Apartment
Listing Status Sold
Purchase Type For Sale
Subdivision Fort Dupont Park
MLS Listing ID DCDC491852
Sold Date 02/04/21
Style Unit/Flat,Traditional
Bedrooms 11
Full Baths 6
HOA Y/N N
Originating Board BRIGHT
Year Built 1953
Annual Tax Amount $3,570
Tax Year 2020
Lot Size 5,122 Sqft
Acres 0.12
Property Description
INCREDIBLE INVESTMENT!!! Own a multi unit building with incredible cash flow in Fort Dupont Park DC. All units were renovated in 2015/2016. Each unit has Stainless Steel appliances and granite countertops. This building is very well maintained. 5 total units - 4 units are 2 bedrooms / 1 bath and 1 unit is 3 bedrooms / 2 baths. All tenants are subsidized through DC programs. Each 2 bedroom unit generates $1,407 in rent each month. The 3 bedroom unit generates $2,027 in rent each month. Long term hold with positive cash flow each month. Total annual rent is approximately $92,000. Contact owner for more details. This building will not last long.
Location
State DC
County Washington
Zoning UNKNOWN
Rooms
Basement Daylight, Partial, Connecting Stairway, Fully Finished, Heated, Improved, Outside Entrance, Rear Entrance, Walkout Level, Windows
Main Level Bedrooms 4
Interior
Interior Features Carpet, Combination Dining/Living, Floor Plan - Traditional, Floor Plan - Open, Kitchen - Galley, Upgraded Countertops
Hot Water Electric
Heating Central
Cooling Central A/C
Flooring Ceramic Tile, Vinyl
Equipment Disposal, Oven/Range - Electric, Refrigerator
Fireplace N
Appliance Disposal, Oven/Range - Electric, Refrigerator
Heat Source Electric
Laundry Basement, Common
Exterior
Fence Partially
Utilities Available Electric Available, Water Available
Waterfront N
Water Access N
Roof Type Flat
Accessibility None
Parking Type On Street
Garage N
Building
Story 3
Unit Features Garden 1 - 4 Floors
Sewer Public Sewer
Water Public
Architectural Style Unit/Flat, Traditional
Level or Stories 3
Additional Building Above Grade, Below Grade
Structure Type Dry Wall
New Construction N
Schools
School District District Of Columbia Public Schools
Others
Pets Allowed N
Senior Community No
Tax ID 5398//0093
Ownership Fee Simple
SqFt Source Assessor
Acceptable Financing Cash, Bank Portfolio, Other, Private
Horse Property N
Listing Terms Cash, Bank Portfolio, Other, Private
Financing Cash,Bank Portfolio,Other,Private
Special Listing Condition Standard
Read Less Info
Want to know what your home might be worth? Contact us for a FREE valuation!

Our team is ready to help you sell your home for the highest possible price ASAP

Bought with Carlton D Hill • Keller Williams Capital Properties

1619 Walnut St 4th FL, Philadelphia, PA, 19103, United States

