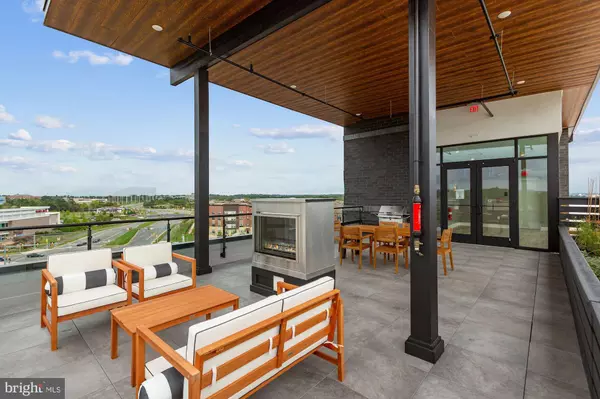$649,900
$649,900
For more information regarding the value of a property, please contact us for a free consultation.
2 Beds
2 Baths
1,474 SqFt
SOLD DATE : 02/25/2022
Key Details
Sold Price $649,900
Property Type Condo
Sub Type Condo/Co-op
Listing Status Sold
Purchase Type For Sale
Square Footage 1,474 sqft
Price per Sqft $440
Subdivision One Loudoun
MLS Listing ID VALO2011386
Sold Date 02/25/22
Style Contemporary
Bedrooms 2
Full Baths 2
Condo Fees $453/mo
HOA Y/N N
Abv Grd Liv Area 1,474
Originating Board BRIGHT
Year Built 2021
Annual Tax Amount $2,735
Tax Year 2021
Property Description
New construction - spacious 2 bedroom/2 bath plus den unit available for delivery within 60 days of contract. One Central Park, located in the heart of One Loudoun, offers 37 luxury condominium residences. Residences feature expansive one-level living with open floorplans, 10+ foot ceilings, luxury finishes including hardwood in living areas, quartz countertops, assigned garage parking. and much more. Residents will enjoy a luxurious lobby with two high speed elevators, private rooftop terrace outdoor seating area and outdoor gas fireplace. Enjoy access to a pool and so much more at the adjacent community clubhouse.
Location
State VA
County Loudoun
Zoning RES
Rooms
Other Rooms Den
Main Level Bedrooms 2
Interior
Interior Features Floor Plan - Open, Breakfast Area, Combination Dining/Living, Primary Bath(s), Walk-in Closet(s), Wood Floors
Hot Water Electric
Heating Central
Cooling Central A/C
Flooring Hardwood, Carpet, Ceramic Tile
Fireplaces Number 1
Fireplaces Type Gas/Propane
Equipment Built-In Microwave, Dishwasher, Refrigerator
Fireplace Y
Window Features Casement
Appliance Built-In Microwave, Dishwasher, Refrigerator
Heat Source Electric
Exterior
Garage Covered Parking
Garage Spaces 1.0
Amenities Available Club House, Elevator, Exercise Room, Meeting Room, Swimming Pool, Reserved/Assigned Parking
Waterfront N
Water Access N
Accessibility Elevator, Other
Parking Type Attached Garage
Attached Garage 1
Total Parking Spaces 1
Garage Y
Building
Story 1
Unit Features Mid-Rise 5 - 8 Floors
Sewer Public Sewer
Water Public
Architectural Style Contemporary
Level or Stories 1
Additional Building Above Grade
New Construction Y
Schools
Elementary Schools Steuart W. Weller
Middle Schools Farmwell Station
High Schools Broad Run
School District Loudoun County Public Schools
Others
Pets Allowed Y
HOA Fee Include Common Area Maintenance,Ext Bldg Maint,Lawn Maintenance,Management,Parking Fee,Pool(s),Recreation Facility,Reserve Funds,Snow Removal,Trash,Other
Senior Community No
Tax ID 058398887033
Ownership Condominium
Horse Property N
Special Listing Condition Standard
Pets Description Number Limit
Read Less Info
Want to know what your home might be worth? Contact us for a FREE valuation!

Our team is ready to help you sell your home for the highest possible price ASAP

Bought with Leslie A Neiss • BARCROFT REALTY GROUP, LLC

1619 Walnut St 4th FL, Philadelphia, PA, 19103, United States






