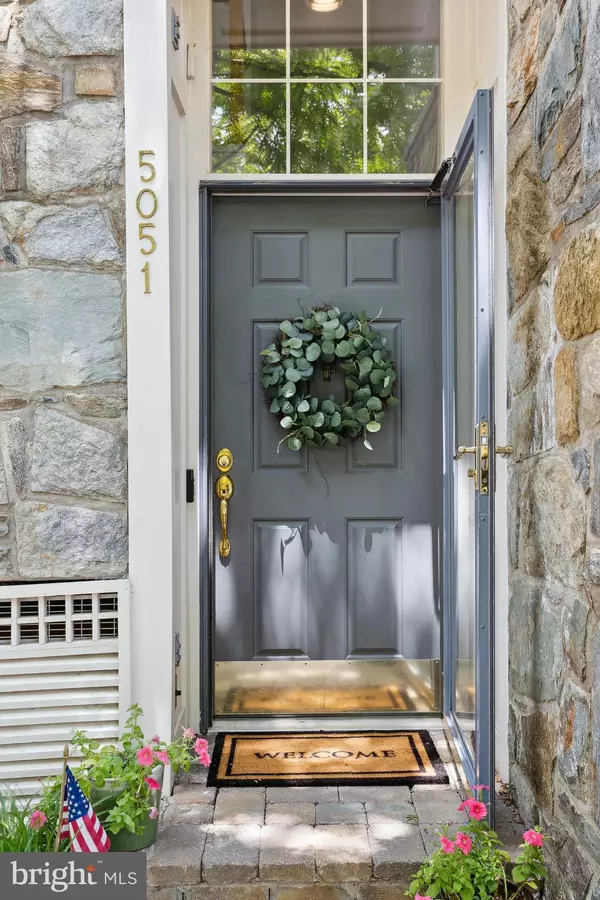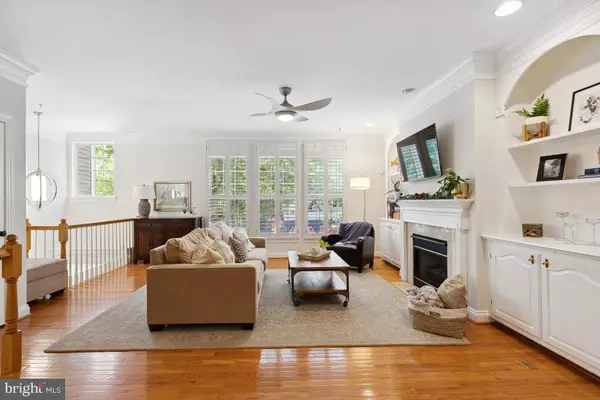$740,000
$749,000
1.2%For more information regarding the value of a property, please contact us for a free consultation.
3 Beds
3 Baths
1,860 SqFt
SOLD DATE : 08/25/2022
Key Details
Sold Price $740,000
Property Type Townhouse
Sub Type Interior Row/Townhouse
Listing Status Sold
Purchase Type For Sale
Square Footage 1,860 sqft
Price per Sqft $397
Subdivision Cameron Station
MLS Listing ID VAAX2015520
Sold Date 08/25/22
Style Traditional
Bedrooms 3
Full Baths 2
Half Baths 1
HOA Fees $136/qua
HOA Y/N Y
Abv Grd Liv Area 1,860
Originating Board BRIGHT
Year Built 1999
Annual Tax Amount $7,024
Tax Year 2022
Lot Size 876 Sqft
Acres 0.02
Property Description
Welcome home to 5051 Minda Ct in the highly-coveted Cameron Station neighborhood! This home has been lovingly cared for and updated in 2021 with a new HVAC unit that features a new AC condenser and coil, a new 75 gallon hot water heater, updated hardware throughout, newly installed smoke/CO2 detectors, a new dishwasher and new washing machine.
This beautiful Mt Vernon model has all the bells and whistles a townhouse can offer. Gleaming hardwood floors and a fireplace surrounded by built-ins greet you on the main level. Custom architectural upgrades throughout the home and beautiful crown molding. This home features charming plantation shutters throughout, a dedicated office/play area on the third level, a two-car garage with an additional storage area and a full-story master bedroom with a sitting room, oversized walk-in closet and a master bathroom with a luxurious soaking tub and ample storage.
Minda Court is an ideal cul-de-sac with ample room in the court to spend outside. Plenty of parking available just footsteps from your front door. Conveniently located across the street from the clubhouse, pool, fitness center and shuttle stop. This phenomenal location has it all with walking trails around the lake and parks, a coffee shop and restaurants. A true commuters dream minutes to 395, 495 and 95.
Location
State VA
County Alexandria City
Zoning CDD#9
Rooms
Other Rooms Living Room, Dining Room, Primary Bedroom, Bedroom 2, Kitchen, Den, Bedroom 1, Bathroom 1, Primary Bathroom
Interior
Interior Features Built-Ins, Ceiling Fan(s), Crown Moldings, Floor Plan - Open, Kitchen - Island, Primary Bath(s), Soaking Tub, Sprinkler System, Walk-in Closet(s), Upgraded Countertops, Wood Floors
Hot Water Natural Gas
Heating Forced Air
Cooling Central A/C
Fireplaces Number 2
Fireplaces Type Gas/Propane, Fireplace - Glass Doors
Equipment Built-In Microwave, Washer, Dryer, Dishwasher, Disposal, Refrigerator, Extra Refrigerator/Freezer, Icemaker, Stove
Fireplace Y
Appliance Built-In Microwave, Washer, Dryer, Dishwasher, Disposal, Refrigerator, Extra Refrigerator/Freezer, Icemaker, Stove
Heat Source Natural Gas
Laundry Upper Floor
Exterior
Garage Garage - Front Entry, Garage Door Opener
Garage Spaces 2.0
Waterfront N
Water Access N
Accessibility None
Parking Type Attached Garage
Attached Garage 2
Total Parking Spaces 2
Garage Y
Building
Story 4
Foundation Concrete Perimeter
Sewer Public Sewer
Water Public
Architectural Style Traditional
Level or Stories 4
Additional Building Above Grade, Below Grade
New Construction N
Schools
Elementary Schools Samuel W. Tucker
Middle Schools Francis C Hammond
High Schools T.C. Williams
School District Alexandria City Public Schools
Others
Senior Community No
Tax ID 50664350
Ownership Fee Simple
SqFt Source Assessor
Acceptable Financing Cash, Conventional, FHA, VA
Listing Terms Cash, Conventional, FHA, VA
Financing Cash,Conventional,FHA,VA
Special Listing Condition Standard
Read Less Info
Want to know what your home might be worth? Contact us for a FREE valuation!

Our team is ready to help you sell your home for the highest possible price ASAP

Bought with Tracy A Shively • TTR Sothebys International Realty

1619 Walnut St 4th FL, Philadelphia, PA, 19103, United States






