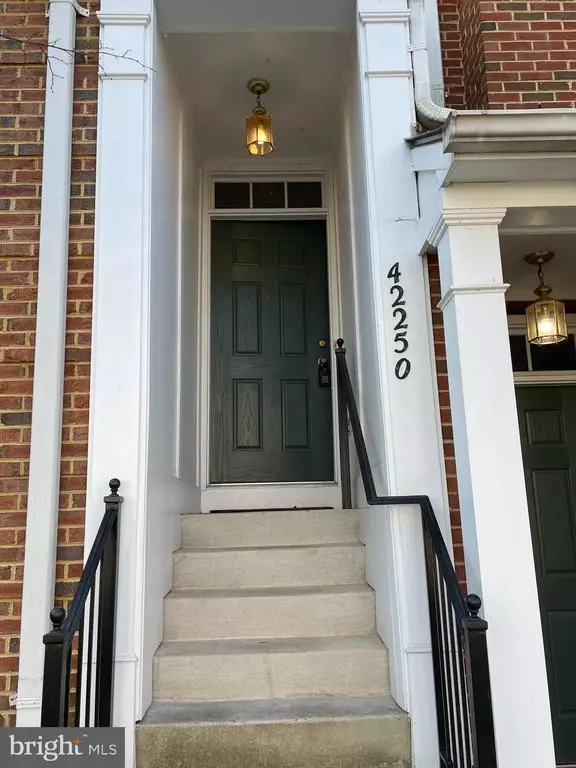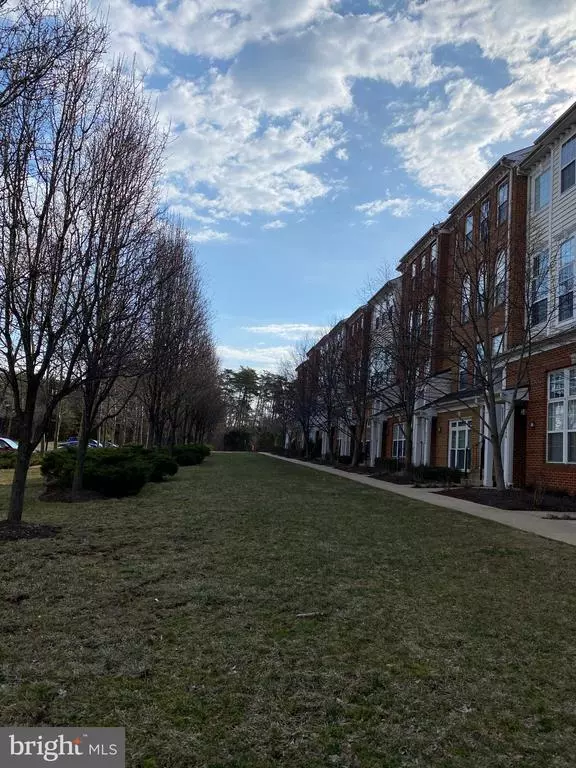$390,000
$390,000
For more information regarding the value of a property, please contact us for a free consultation.
3 Beds
3 Baths
1,796 SqFt
SOLD DATE : 04/06/2021
Key Details
Sold Price $390,000
Property Type Condo
Sub Type Condo/Co-op
Listing Status Sold
Purchase Type For Sale
Square Footage 1,796 sqft
Price per Sqft $217
Subdivision Amber Spring Condominiums
MLS Listing ID VALO432590
Sold Date 04/06/21
Style Other,Traditional
Bedrooms 3
Full Baths 2
Half Baths 1
Condo Fees $372/mo
HOA Y/N N
Abv Grd Liv Area 1,796
Originating Board BRIGHT
Year Built 2004
Annual Tax Amount $3,244
Tax Year 2021
Property Description
THIS ONE IS READY TO GO!!!! Freshly painted neutral colors throughout- 3 Bedroom, 2.5 bath with garage/driveway located in sought after Stoneridge /Amber neighborhood. Open Floor Plan on main level with wonderful views of of trees and common area. Cozy up in the living room and enjoy the gas fireplace. Kitchen area is hardwood flooring and neutral cabinet and counter colors. Large balcony off the kitchen for grilling and entertaining. Vaulted ceilings in the master bedroom with walk-in closet and private master bathroom with double vanity sinks, relaxing soaking tub and upgraded tile shower/flooring. Washer and Dryer on bedroom level. Feel the community good vibes with plenty of walking trails, clubhouse/ gym/ 3 outdoor pools/Putting Green. Walking distance to Gum Springs Library, Stone Springs Hospital, Harris Teeter and many shops and restaurants. Close to Commuter Parking, Dulles Airport, John Champe High School. **NEW CARPET allowance will be considered.**
Location
State VA
County Loudoun
Zoning 05
Rooms
Main Level Bedrooms 3
Interior
Hot Water Electric
Heating Forced Air
Cooling Central A/C
Fireplaces Number 1
Fireplaces Type Double Sided, Gas/Propane, Mantel(s)
Fireplace Y
Heat Source Natural Gas
Laundry Dryer In Unit, Upper Floor, Washer In Unit
Exterior
Garage Garage - Rear Entry, Garage Door Opener, Inside Access, Other
Garage Spaces 2.0
Amenities Available Club House, Common Grounds, Community Center, Fitness Center, Party Room, Picnic Area, Pool - Outdoor, Putting Green, Swimming Pool, Tennis Courts, Tot Lots/Playground, Other
Waterfront N
Water Access N
View Other
Accessibility None
Parking Type Attached Garage, Driveway, Other
Attached Garage 1
Total Parking Spaces 2
Garage Y
Building
Story 3
Sewer Public Sewer
Water Community
Architectural Style Other, Traditional
Level or Stories 3
Additional Building Above Grade, Below Grade
New Construction N
Schools
Elementary Schools Arcola
Middle Schools Mercer
High Schools John Champe
School District Loudoun County Public Schools
Others
Pets Allowed Y
HOA Fee Include Common Area Maintenance,Management,Snow Removal,Trash,Water,Other
Senior Community No
Tax ID 204194782008
Ownership Condominium
Special Listing Condition Standard
Pets Description Breed Restrictions
Read Less Info
Want to know what your home might be worth? Contact us for a FREE valuation!

Our team is ready to help you sell your home for the highest possible price ASAP

Bought with Karen M Kashchy • Engel & Volkers Tysons

1619 Walnut St 4th FL, Philadelphia, PA, 19103, United States






