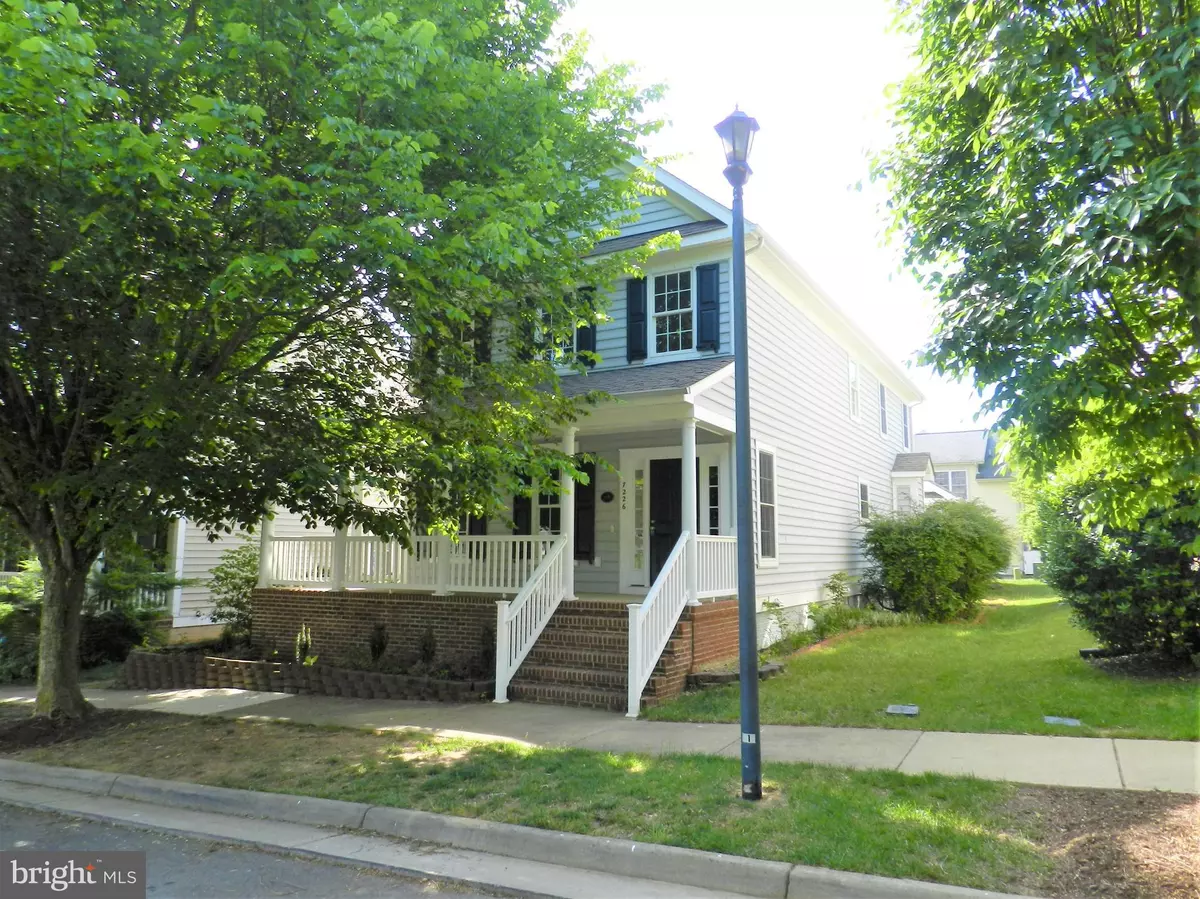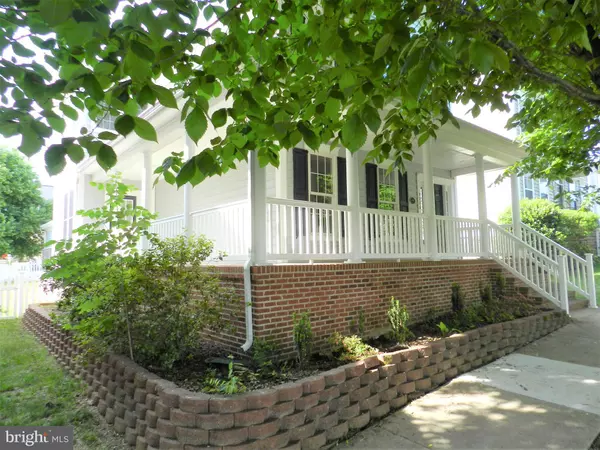$341,000
$341,000
For more information regarding the value of a property, please contact us for a free consultation.
3 Beds
3 Baths
2,340 SqFt
SOLD DATE : 07/09/2021
Key Details
Sold Price $341,000
Property Type Single Family Home
Sub Type Detached
Listing Status Sold
Purchase Type For Sale
Square Footage 2,340 sqft
Price per Sqft $145
Subdivision Ladysmith Village
MLS Listing ID VACV124298
Sold Date 07/09/21
Style Colonial
Bedrooms 3
Full Baths 2
Half Baths 1
HOA Fees $132/mo
HOA Y/N Y
Abv Grd Liv Area 2,340
Originating Board BRIGHT
Year Built 2006
Annual Tax Amount $2,474
Tax Year 2021
Lot Size 5,088 Sqft
Acres 0.12
Property Description
Welcome to Ladysmith Village. This neighborhood is truly one-of-a-kind with a small-town feel. As soon as you pull up to 7226 Conway Place, you will fall in love! The inviting wrap around porch is waiting for some rocking chairs and friends and family to fill them as you entertain or just sit and listen to the peaceful surroundings. The kitchen offers 9 ft. ceilings, recessed lighting, an island, and a butlers pantry. The area off the kitchen is bright and airy as the sunlight shines in while you have your morning coffee or just relax and enjoy nature from the privacy of your home. The spacious family room boasts a gas fireplace to enjoy on those winter nights. Want some extra privacy? The living room/great room can be your hide away! The living room/great room offers 9 ft ceilings, chair rail and crown molding. As you proceed to the second floor, you will be greeted by a primary bedroom and bathroom, your private little get away! The primary bedroom offers cathedral ceilings, walk-in closets, and ceiling fan. The soaking tub in the primary bathroom, will make this feel like a spa experience. There are two other great sized bedrooms and a full bathroom located on the second floor. Fresh paint and new carpets on the upper level of the home. The many windows throughout this home bring in ample natural light. The basement is unfinished however is framed out ready for additional rooms. The Ladysmith Village community is extremely desirable and only two miles from I-95. The community features sidewalks and streetlights, Clubhouse with Fitness center, 3 parks, a Village Green, Playground, Amphitheater, Community Garden, Dog Park, Public Library, and trails. Within walking distance is the Caroline County YMCA that offers activities for the entire family! There is so much to love here!
Location
State VA
County Caroline
Zoning PMUD
Rooms
Other Rooms Living Room, Primary Bedroom, Bedroom 2, Bedroom 3, Kitchen, Family Room, Primary Bathroom
Basement Full, Unfinished, Walkout Stairs
Interior
Interior Features Built-Ins, Butlers Pantry, Ceiling Fan(s), Chair Railings, Crown Moldings, Dining Area, Kitchen - Island, Primary Bath(s), Recessed Lighting, Soaking Tub, Walk-in Closet(s)
Hot Water Electric
Heating Heat Pump(s)
Cooling Central A/C, Heat Pump(s)
Fireplaces Type Gas/Propane
Equipment Dishwasher, Disposal, Microwave, Stove, Refrigerator, Icemaker, Water Dispenser, Washer, Dryer
Fireplace Y
Appliance Dishwasher, Disposal, Microwave, Stove, Refrigerator, Icemaker, Water Dispenser, Washer, Dryer
Heat Source Electric
Laundry Upper Floor
Exterior
Exterior Feature Porch(es), Deck(s), Wrap Around
Garage Garage - Rear Entry
Garage Spaces 2.0
Fence Partially, Vinyl
Amenities Available Library, Meeting Room, Basketball Courts, Club House, Common Grounds, Exercise Room, Jog/Walk Path, Pool - Outdoor, Tot Lots/Playground
Waterfront N
Water Access N
Roof Type Composite
Accessibility None
Porch Porch(es), Deck(s), Wrap Around
Total Parking Spaces 2
Garage Y
Building
Story 3
Sewer Public Sewer
Water Public
Architectural Style Colonial
Level or Stories 3
Additional Building Above Grade, Below Grade
New Construction N
Schools
School District Caroline County Public Schools
Others
HOA Fee Include Trash,Snow Removal
Senior Community No
Tax ID 52E1-2-195
Ownership Fee Simple
SqFt Source Assessor
Special Listing Condition Standard
Read Less Info
Want to know what your home might be worth? Contact us for a FREE valuation!

Our team is ready to help you sell your home for the highest possible price ASAP

Bought with Alicia J Davis • The Realty Solutions Group, , LLC.

1619 Walnut St 4th FL, Philadelphia, PA, 19103, United States






