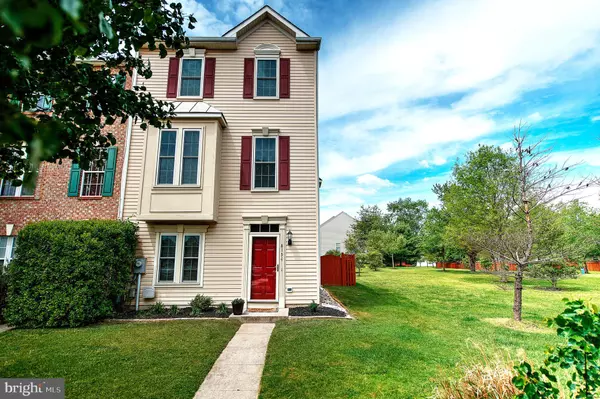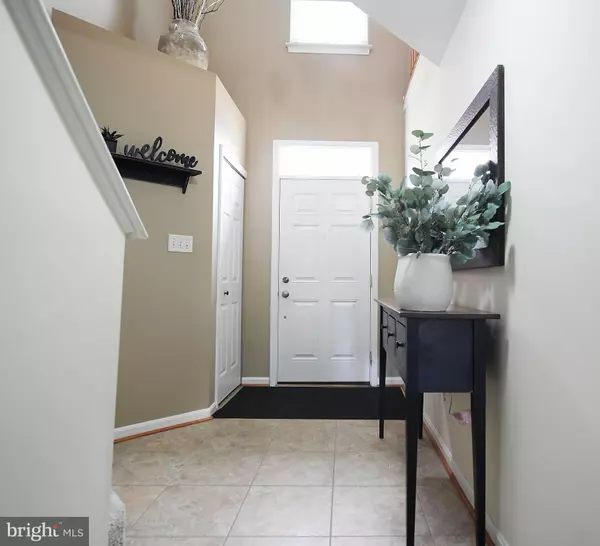$355,000
$355,000
For more information regarding the value of a property, please contact us for a free consultation.
4 Beds
3 Baths
1,942 SqFt
SOLD DATE : 06/28/2021
Key Details
Sold Price $355,000
Property Type Townhouse
Sub Type End of Row/Townhouse
Listing Status Sold
Purchase Type For Sale
Square Footage 1,942 sqft
Price per Sqft $182
Subdivision Farmington Village
MLS Listing ID MDAA468156
Sold Date 06/28/21
Style Contemporary
Bedrooms 4
Full Baths 2
Half Baths 1
HOA Fees $90/mo
HOA Y/N Y
Abv Grd Liv Area 1,942
Originating Board BRIGHT
Year Built 1999
Annual Tax Amount $3,285
Tax Year 2021
Lot Size 2,400 Sqft
Acres 0.06
Property Description
THIS IS IT AND IT IS JUST GORGEOUS!!!! Located in the Desirable Community of Farmington Village, Welcome Home to 8154 Poinsett Terrace! This four bedroom, two and a half bath end of group townhome will be sure to please even the most discerning buyer! Meticulously maintained, this three level townhome features a two story foyer entry leading to the spacious and inviting family room with gas fireplace, possible fourth bedroom, play room or office space to suit your needs, a powder room and laundry are on this main level entry! Walk out to the main level patio to the magnificent fully fenced backyard with shed! Ascend the stairs from the foyer entry to an upper level open floor plan, This level features the sunlit living room with foyer overlook and built in window bench. The adjacent eat in kitchen is well appointed with ample oak cabinetry, granite counters, black appliances, pantry, island and dining area! The exterior deck accessible from the kitchen area is absolutely perfect for grillin' and chillin'! The third level of the home features a beautiful owner's suite with vaulted ceiling, walk in closet and adjacent owners full bath as well as two additional bedrooms and full bath that compliment the floor plan! This home is perfectly situated on a non thru street , is adjacent to green open space, and features plenty of parking for visitors! The community has many amenities and desirable features to include community swimming pool, tennis courts and tot lot/playground. Conveniently located to shopping, dining and commuter routes! Don't miss this stunning home!
Location
State MD
County Anne Arundel
Zoning R2
Rooms
Other Rooms Living Room, Primary Bedroom, Bedroom 2, Bedroom 3, Bedroom 4, Kitchen, Family Room, Foyer, Laundry, Bathroom 2, Primary Bathroom, Half Bath
Main Level Bedrooms 1
Interior
Hot Water Natural Gas
Heating Forced Air
Cooling Attic Fan, Central A/C, Ceiling Fan(s)
Flooring Ceramic Tile, Carpet
Fireplaces Number 1
Fireplaces Type Free Standing, Gas/Propane
Equipment Built-In Microwave, Dishwasher, Disposal, Dryer, Exhaust Fan, Oven/Range - Electric, Refrigerator, Washer, Water Heater
Furnishings No
Fireplace Y
Window Features Screens,Sliding
Appliance Built-In Microwave, Dishwasher, Disposal, Dryer, Exhaust Fan, Oven/Range - Electric, Refrigerator, Washer, Water Heater
Heat Source Natural Gas
Laundry Main Floor, Dryer In Unit, Has Laundry, Washer In Unit
Exterior
Exterior Feature Deck(s), Patio(s)
Utilities Available Under Ground
Amenities Available Common Grounds, Community Center, Pool - Outdoor, Tennis Courts, Tot Lots/Playground, Swimming Pool
Water Access N
Roof Type Asphalt
Accessibility None
Porch Deck(s), Patio(s)
Garage N
Building
Lot Description Corner, Cleared, Level, No Thru Street, Rear Yard
Story 3
Foundation Slab
Sewer Public Sewer
Water Public
Architectural Style Contemporary
Level or Stories 3
Additional Building Above Grade, Below Grade
Structure Type Dry Wall,9'+ Ceilings
New Construction N
Schools
Elementary Schools Solley
Middle Schools George Fox
High Schools Northeast
School District Anne Arundel County Public Schools
Others
Pets Allowed Y
HOA Fee Include Common Area Maintenance,Management,Pool(s),Road Maintenance,Other
Senior Community No
Tax ID 020326490098477
Ownership Fee Simple
SqFt Source Assessor
Acceptable Financing Cash, Conventional, FHA, VA
Horse Property N
Listing Terms Cash, Conventional, FHA, VA
Financing Cash,Conventional,FHA,VA
Special Listing Condition Standard
Pets Allowed No Pet Restrictions
Read Less Info
Want to know what your home might be worth? Contact us for a FREE valuation!

Our team is ready to help you sell your home for the highest possible price ASAP

Bought with James M. Reid, Jr. • Long & Foster Real Estate, Inc.
1619 Walnut St 4th FL, Philadelphia, PA, 19103, United States






