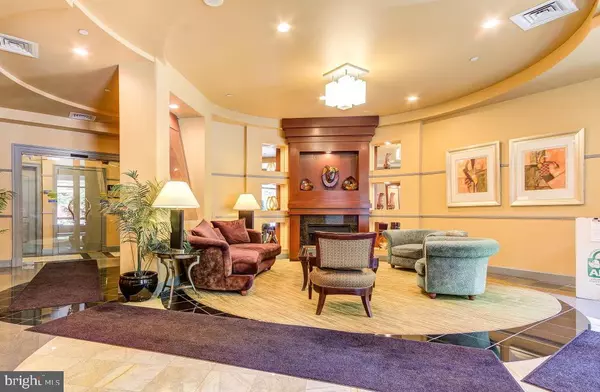$740,000
$749,000
1.2%For more information regarding the value of a property, please contact us for a free consultation.
2 Beds
2 Baths
1,246 SqFt
SOLD DATE : 07/20/2021
Key Details
Sold Price $740,000
Property Type Condo
Sub Type Condo/Co-op
Listing Status Sold
Purchase Type For Sale
Square Footage 1,246 sqft
Price per Sqft $593
Subdivision Berkeley At Ballston
MLS Listing ID VAAR183202
Sold Date 07/20/21
Style Contemporary
Bedrooms 2
Full Baths 2
Condo Fees $1,014/mo
HOA Y/N N
Abv Grd Liv Area 1,246
Originating Board BRIGHT
Year Built 2004
Annual Tax Amount $7,088
Tax Year 2020
Property Description
Rarely available unit in the boutique Berkeley Condominium in vibrant and lively Ballston! Light-filled quiet corner 2BR/2BA and DEN in exclusive mid-rise 83-unit, pet-friendly building. Floor to ceiling windows face north and west providing breezy treetop views. Open plan Living-Dining area with hardwood floors throughout, and luxurious eco-friendly cork floors in the two bedrooms and den installed in 2016. Two balconies: one large balcony overlooking the Berkeleys lush garden is perfect for morning coffee or spectacular sunsets, and the second balcony provides views of the Ballston skyline. Kitchen and living areas feature dimmable lights, gas fireplace, granite counters and stainless steel appliances. The HVAC system (hydroheat water heater installed in November 2018) is located just outside the front door in a separate closet for quiet in-home living. TWO large side-by-side garage parking spaces, and an ample storage unit are included. The Berkeley offers additional visitor parking, handy first-floor fitness center, and a peaceful garden. The Concierge desk is staffed Monday through Friday (Monica is a gem) for turnkey living, allowing you to enjoy all the new excitement Ballston has to offer. Walk to exciting high-end restaurants including True Food, Ted's Bulletin, Rustico, Ser, Union Kitchen, and the movies at Ballston Quarter. The Berkeleys retail level also includes the delicious Rus-Uz restaurant, beauty salon and convenient eastern European market. This central location boasts a 95 WALK SCORE and 84 BIKE SCORE, with CaBi bike-share across the street, and multiple bike/walk/runner trails nearby. The Ballston Metro (Orange and Silver Lines) and Bus Hub are across the street, three DC bridges are a 7 minute drive, and route 66 is blocks away. National Airport and Amazons new HQ are under a 12 minute drive, and the White House and Kennedy Center less than five miles away. Welcome to your urban oasis for the DC metropolitan lifestyle!
Location
State VA
County Arlington
Zoning RC
Direction East
Rooms
Main Level Bedrooms 2
Interior
Interior Features Combination Dining/Living, Floor Plan - Open, Kitchen - Gourmet, Bar, Primary Bath(s), Soaking Tub, Stall Shower, Tub Shower, Wood Floors
Hot Water Natural Gas
Heating Forced Air
Cooling Central A/C
Flooring Hardwood, Tile/Brick, Other
Fireplaces Number 1
Fireplaces Type Gas/Propane, Screen
Equipment Built-In Microwave, Dishwasher, Disposal, Icemaker, Oven/Range - Gas, Stainless Steel Appliances, Washer/Dryer Stacked, Water Heater
Furnishings No
Fireplace Y
Window Features Double Pane
Appliance Built-In Microwave, Dishwasher, Disposal, Icemaker, Oven/Range - Gas, Stainless Steel Appliances, Washer/Dryer Stacked, Water Heater
Heat Source Natural Gas
Laundry Dryer In Unit, Washer In Unit
Exterior
Exterior Feature Balconies- Multiple
Garage Additional Storage Area, Underground, Garage Door Opener, Garage - Front Entry
Garage Spaces 2.0
Utilities Available Cable TV Available, Natural Gas Available, Phone Available
Amenities Available Concierge, Elevator, Exercise Room, Extra Storage, Fitness Center, Reserved/Assigned Parking, Common Grounds
Waterfront N
Water Access N
View City, Trees/Woods
Accessibility Doors - Lever Handle(s), Elevator
Porch Balconies- Multiple
Total Parking Spaces 2
Garage N
Building
Story 1
Unit Features Hi-Rise 9+ Floors
Sewer Public Sewer
Water Public
Architectural Style Contemporary
Level or Stories 1
Additional Building Above Grade, Below Grade
Structure Type 9'+ Ceilings
New Construction N
Schools
Elementary Schools Ashlawn
Middle Schools Swanson
High Schools Washington-Liberty
School District Arlington County Public Schools
Others
Pets Allowed Y
HOA Fee Include Common Area Maintenance,Ext Bldg Maint,Insurance,Reserve Funds,Sewer,Snow Removal,Trash,Fiber Optics Available,Management,Lawn Maintenance,Parking Fee
Senior Community No
Tax ID 14-025-159
Ownership Condominium
Security Features Desk in Lobby,Sprinkler System - Indoor,Main Entrance Lock,Carbon Monoxide Detector(s),Exterior Cameras,Security System
Acceptable Financing Cash, Conventional
Horse Property N
Listing Terms Cash, Conventional
Financing Cash,Conventional
Special Listing Condition Standard
Pets Description Cats OK, Dogs OK, Number Limit, Size/Weight Restriction
Read Less Info
Want to know what your home might be worth? Contact us for a FREE valuation!

Our team is ready to help you sell your home for the highest possible price ASAP

Bought with Frances C Rudd • Century 21 Redwood Realty

1619 Walnut St 4th FL, Philadelphia, PA, 19103, United States






