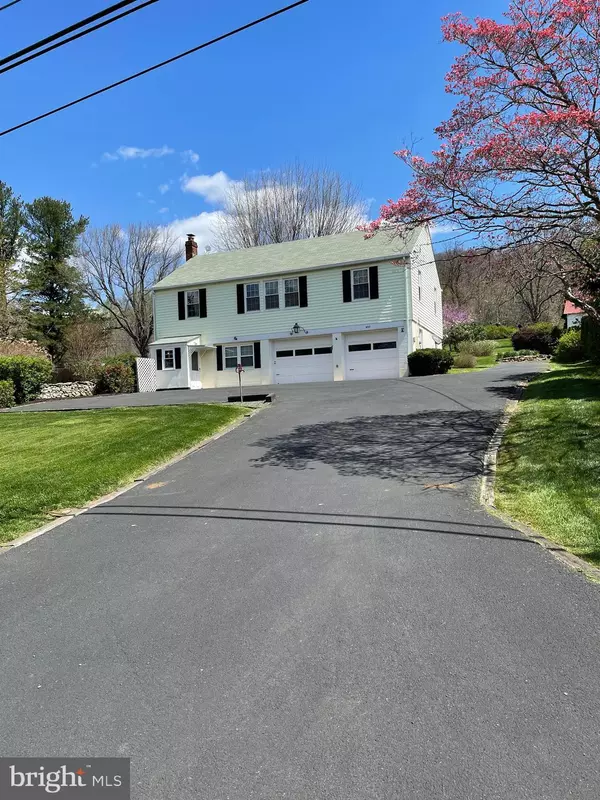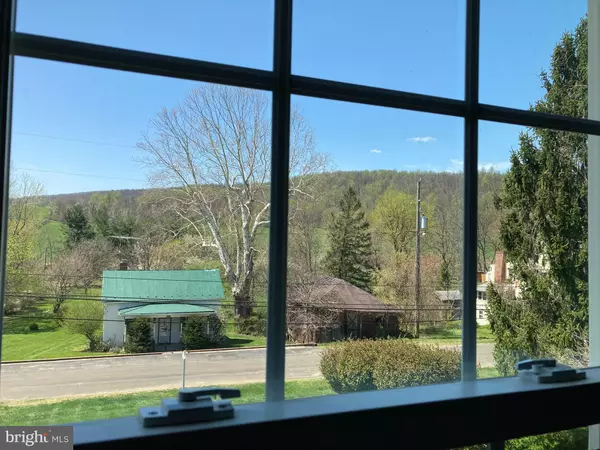$450,000
$479,000
6.1%For more information regarding the value of a property, please contact us for a free consultation.
3 Beds
1 Bath
1,701 SqFt
SOLD DATE : 06/16/2022
Key Details
Sold Price $450,000
Property Type Single Family Home
Sub Type Detached
Listing Status Sold
Purchase Type For Sale
Square Footage 1,701 sqft
Price per Sqft $264
Subdivision None Available
MLS Listing ID VAFQ2003938
Sold Date 06/16/22
Style Colonial
Bedrooms 3
Full Baths 1
HOA Y/N N
Abv Grd Liv Area 1,134
Originating Board BRIGHT
Year Built 1950
Annual Tax Amount $3,587
Tax Year 2022
Lot Dimensions .0.48
Property Description
Paris, Virginia : Nestled in the Village of Paris , this well maintained and updated two-level, three bedroom and one full bathroom is move-in ready or rental investment. Enjoy coffee on the enclosed porch with a quiet surrounding and peaceful views.
Home updates include: Kitchen-Floors, Refinished Countertops, Stove, Refrigerator; Bathroom-Bathtub/Shower, Floors, Toilet, Vanity and Lighting; Septic Tank; HVAC System and Water Heater; Restored Wood Floors; and New Windows on lower level. Surrounded by spectacular countryside, Sky Meadows State Park, with riding and hiking trails, and many fine wineries. Easy access to Routes 50 &17, and I-66 &I81; 40 minutes to Dulles International Airport and a short distance to Winchester Airport. Enjoy the Piedmont in Virginia which is about one hour from Washington DC metro region. The home was formally a corporate rental. The tax s record on the MLS need to be updated with current county Tax records. The 2022 Tax's are $3,601
Location
State VA
County Fauquier
Zoning R
Rooms
Other Rooms Living Room, Dining Room, Bedroom 2, Bedroom 3, Kitchen, Bedroom 1, Laundry, Other, Bathroom 1
Basement Connecting Stairway, Daylight, Full, Front Entrance, Fully Finished, Outside Entrance, Partially Finished
Main Level Bedrooms 2
Interior
Interior Features Breakfast Area, Dining Area, Floor Plan - Traditional, Formal/Separate Dining Room, Kitchen - Galley, Kitchenette, Tub Shower, Window Treatments, Wood Floors
Hot Water Electric
Cooling Heat Pump(s)
Flooring Hardwood
Equipment Dryer, Washer, Water Heater, Stove, Refrigerator, Oven/Range - Gas, Oven - Self Cleaning, Oven - Single, Microwave, Icemaker
Furnishings Yes
Fireplace N
Window Features Screens,Wood Frame
Appliance Dryer, Washer, Water Heater, Stove, Refrigerator, Oven/Range - Gas, Oven - Self Cleaning, Oven - Single, Microwave, Icemaker
Heat Source Oil
Laundry Lower Floor
Exterior
Garage Garage - Front Entry, Inside Access
Garage Spaces 2.0
Water Access N
View Garden/Lawn, Panoramic, Scenic Vista, Trees/Woods, Mountain
Roof Type Architectural Shingle
Street Surface Black Top
Accessibility Other
Attached Garage 2
Total Parking Spaces 2
Garage Y
Building
Lot Description Cleared
Story 2
Foundation Brick/Mortar
Sewer On Site Septic
Water Public
Architectural Style Colonial
Level or Stories 2
Additional Building Above Grade, Below Grade
New Construction N
Schools
School District Fauquier County Public Schools
Others
Pets Allowed Y
Senior Community No
Tax ID 6035-80-5156
Ownership Fee Simple
SqFt Source Estimated
Acceptable Financing Conventional, Cash
Horse Property N
Listing Terms Conventional, Cash
Financing Conventional,Cash
Special Listing Condition Standard
Pets Description Cats OK, Dogs OK
Read Less Info
Want to know what your home might be worth? Contact us for a FREE valuation!

Our team is ready to help you sell your home for the highest possible price ASAP

Bought with Maureen A Cunningham • Century 21 Redwood Realty

1619 Walnut St 4th FL, Philadelphia, PA, 19103, United States






